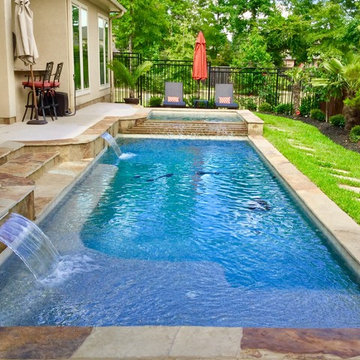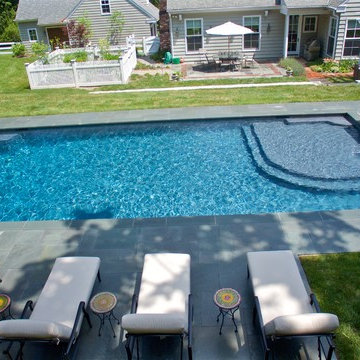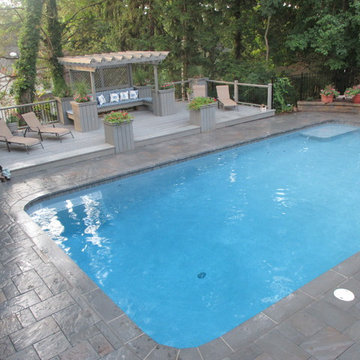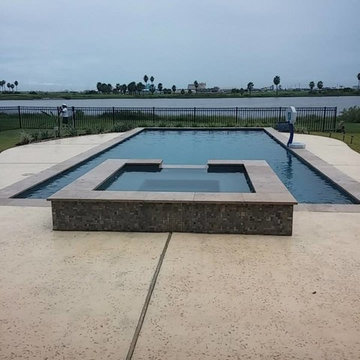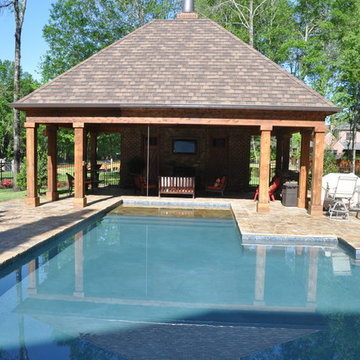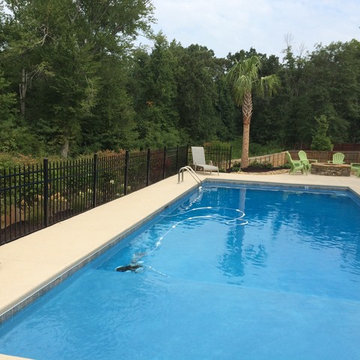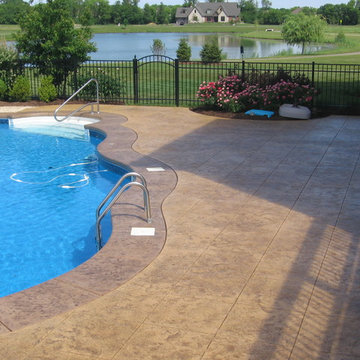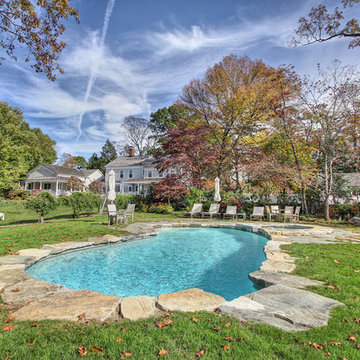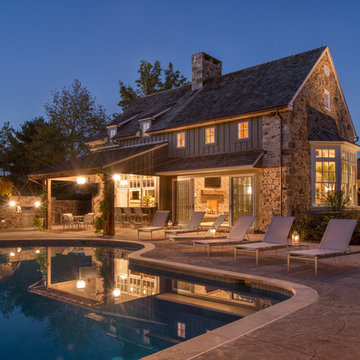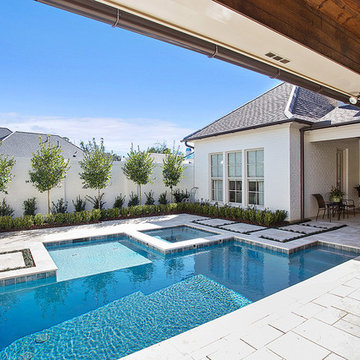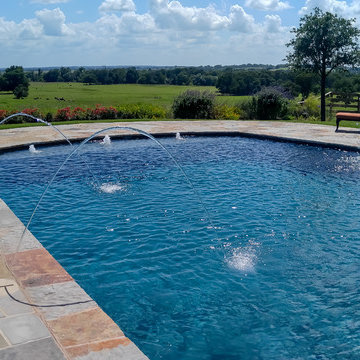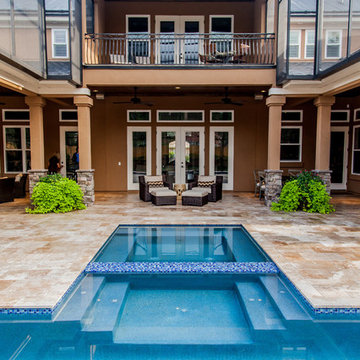Traditional Blue Pool Design Ideas
Refine by:
Budget
Sort by:Popular Today
81 - 100 of 18,296 photos
Item 1 of 3
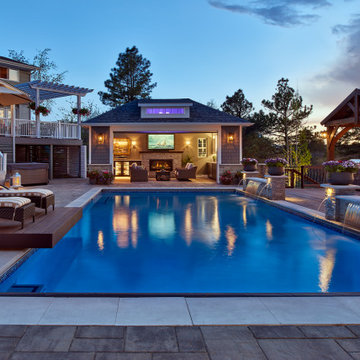
Castle Rock Pool Area - Constructed 2019/2020. Belgard Paver Pool Deck (Lafitt Rustic Slab, Color: Rio) with Grey Cast Concrete Wall Cap and Coping.
Pool House 14' x 27'
Design: Ben Browne
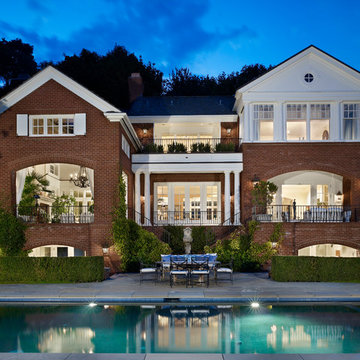
Formal architectural notes play like a symphony across the lakeside façade.
Photo : Benjamin Benschneider
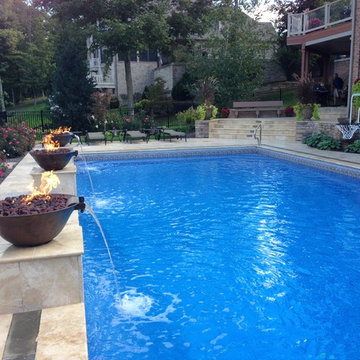
Travertine terraces overlook the pool accented by hammered copper fire bowls and beautiful landscape. LED lighting creates a special experience at night.
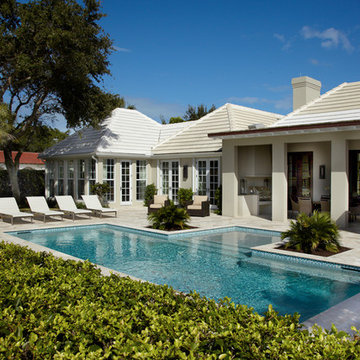
Outdoor living in Florida demands shaded spaces. The tanning ledge in the pool also assists in cooling efforts, as does the sitting edge along the lap pool. The hot tub is located on the far right.
Daniel Newcomb Photography
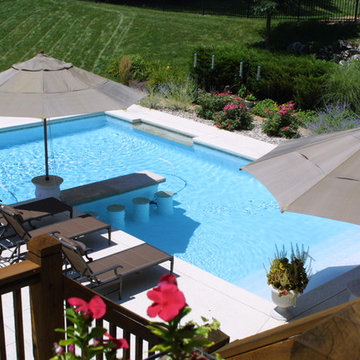
Custom pool and outdoor living space designed and constructed by Liquid Assets Pools in St. Louis. Contact us for a free consultation. Photos by Robert Lambrechts Photography
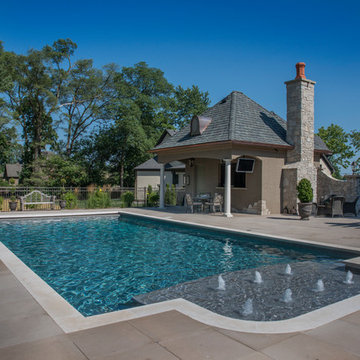
Request Free Quote
This rectilinear swimming pool with offset thermal shelf in Naperville, IL measures 20'0" x 40'0", and is equipped with an automatic pool cover with hidden stone lid system.
The 6'0" x 20'0" sunshelf has 7 bubbler features. Pool coping is Valder's Limestone, and the pool finish is Ceramaquartz. LED lighting completes the look. Photos by Larry Huene
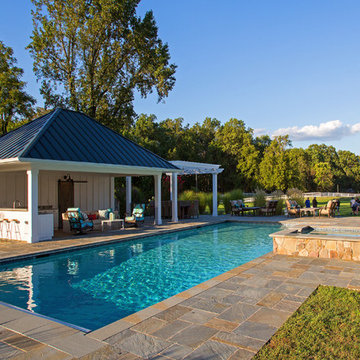
The clients wanted a small, simple pool house to compliment their historic farmhouse and provide abundant capabilities for outdoor entertaining. They settled on a small, open structure with a vaulted cedar ceiling and task/ambient lighting. An outdoor kitchen, a covered seating area, a storage/changing room and an all-weather Azek pergola with party-lighting were included. A structural retaining wall was needed to provide level ground for both the in-ground pool and pool house, along with strategically planted ornamental grasses for privacy. The green standing seam roof, sliding barn door, board & batten siding and period-correct trim all mirror details from the residence and detached barn.
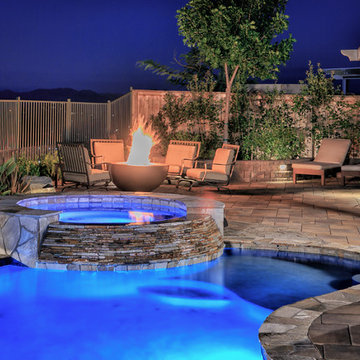
Western Pavers, Inc. has been in business for over twenty years. Western Pavers is the Pioneer of all local paver companies in Southern California. Western Pavers has been transforming customers' visions into a reality for decades. We pride ourselves in providing our customers with 100% satisfaction and creating beautiful outdoor living spaces. Western Pavers can provide beautiful designs and take you from conceptual to the completion of your outdoor living project. We are Western Outdoor Designs’ paver specialist department.
Traditional Blue Pool Design Ideas
5
