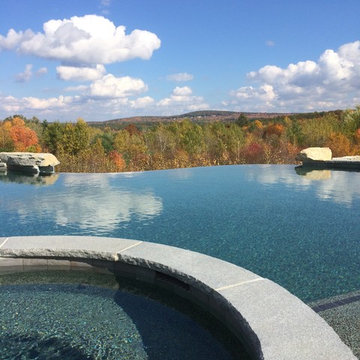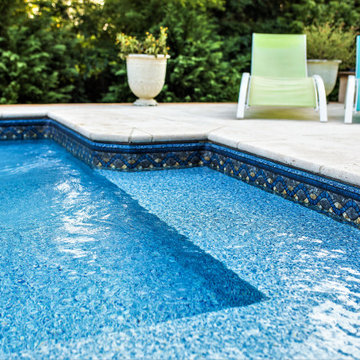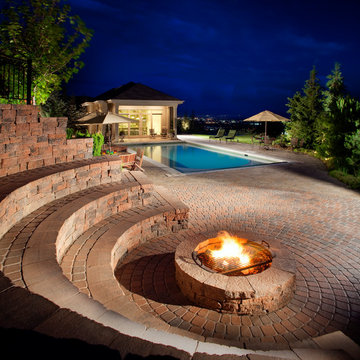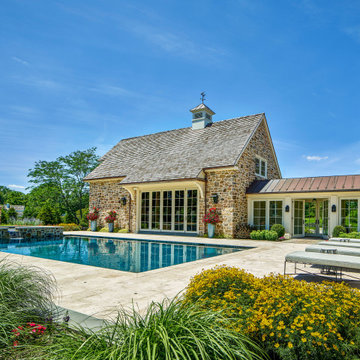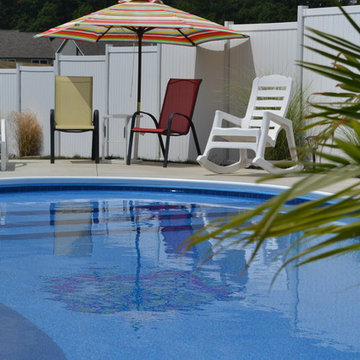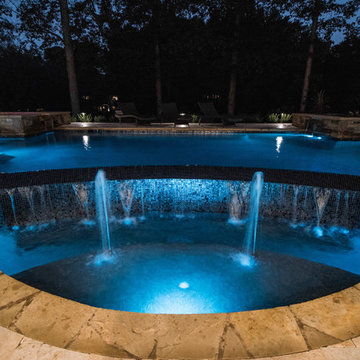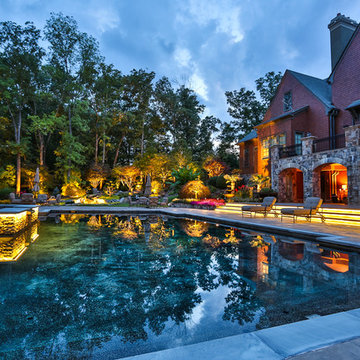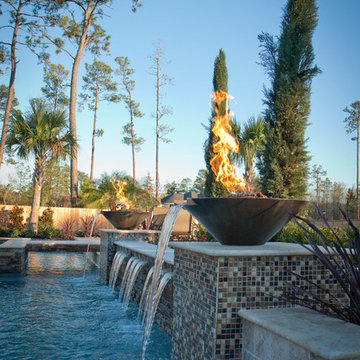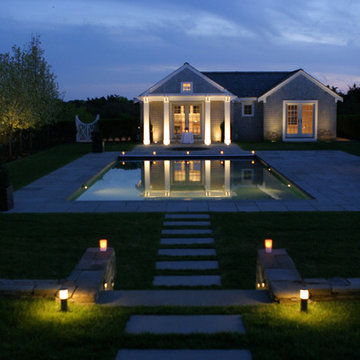Traditional Blue Pool Design Ideas
Refine by:
Budget
Sort by:Popular Today
141 - 160 of 18,286 photos
Item 1 of 3
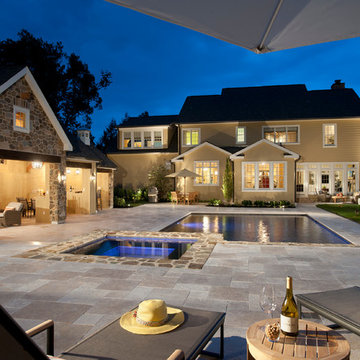
Philadelphia Magazine's Design Home 2012 incorporated over 40 sponsors showcasing the latest styles and products in one home overseen by the interior design team at WPL. Builder: Bentley Homes; Architect: McIntyre+Capron
Jay Greene Photography
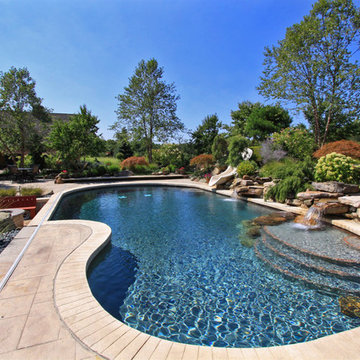
Here's a close-up picture of the pool. You can see the two waterfalls and the slide as well as the sunken firepit to the left
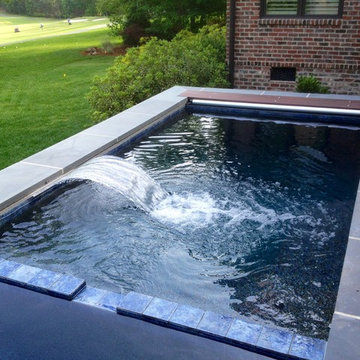
Midnight Blue Pebble Tec is not the darkest of the blue's (Black Marble would be the darkest) without venturing into true black - black pearl or jet black. The Ipe was a beautiful accent to make the automatic cover vault look beautiful while still allowing access. This design was completed while I worked for another pool co before forming Vue Custom Pools
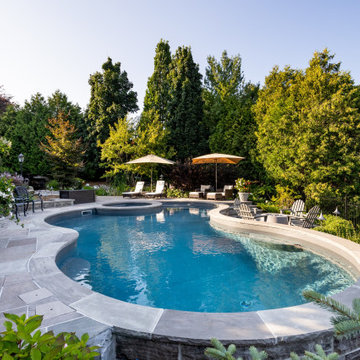
The 17’ x 35’ custom vinyl pool is surrounded by a slate grey flagstone deck set on concrete. The pool’s matching slate grey, tooled edge coping helps to extend the look. The hardscapes offer the benefit of being low maintenance, while the rich variety of shrubs and plantings help to soften the overall feel.
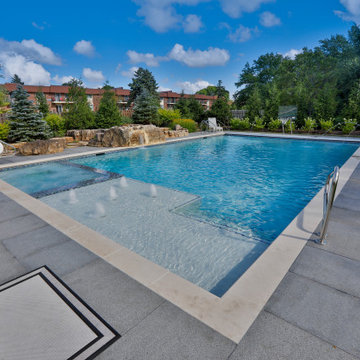
Request Free Quote
This project features a 25’0” x 44’0” swimming pool, 3’6” to 8’0” deep. The hot tub measures 7’0” x 10’0”. The sunshelf measures 6’0” x 14’0”. The pool coping is Valders Wisconsin Limestone in Dovewhite color. There is a jump rock feature for diving into the pool. The pool finish is Ceramaquartz. The pool also features a volleyball and basketball system. The raised stone water feature spills into the swimming pool. There are 5 LED color changing bubblers on the sunshelf, as well as 6 LED color changing Laminar water features around the pool. The top of the spa and the perimeter of the pool features Crystal Glass Blue Blend tile and accents. The pool and spa are covered by an automatic pool safety cover with custom stone lid system. The pool deck is a porcelain paver. The Masonry gas fire pit has stone veneer pillars and a Valders Wisconsin Limestone cap. The seat wall has a stone veneer and Valders Wisconsin Limestone coping. The steppers are Oakfield irregular flagstone. Photos by e3 Photography.
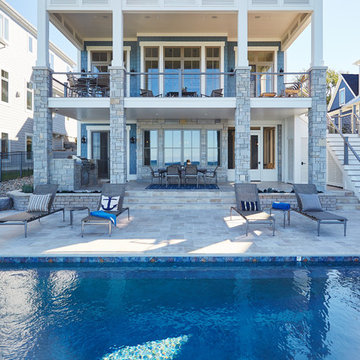
Designed with an open floor plan and layered outdoor spaces, the Onaway is a perfect cottage for narrow lakefront lots. The exterior features elements from both the Shingle and Craftsman architectural movements, creating a warm cottage feel. An open main level skillfully disguises this narrow home by using furniture arrangements and low built-ins to define each spaces’ perimeter. Every room has a view to each other as well as a view of the lake. The cottage feel of this home’s exterior is carried inside with a neutral, crisp white, and blue nautical themed palette. The kitchen features natural wood cabinetry and a long island capped by a pub height table with chairs. Above the garage, and separate from the main house, is a series of spaces for plenty of guests to spend the night. The symmetrical bunk room features custom staircases to the top bunks with drawers built in. The best views of the lakefront are found on the master bedrooms private deck, to the rear of the main house. The open floor plan continues downstairs with two large gathering spaces opening up to an outdoor covered patio complete with custom grill pit.
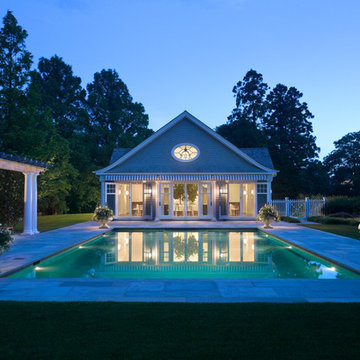
Architect: Douglas Wright
www.dcwarchitects.com
Photography: David Sundberg, ESTO
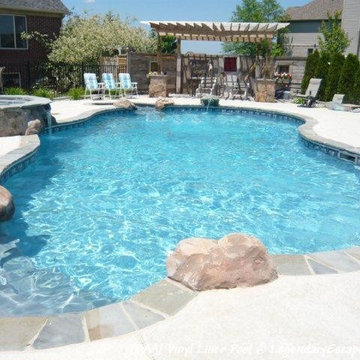
This gallery features photos of this highly Custom, Vinyl Liner Swimming Pool, with Design and Construction by Legendary Escapes of Brighton, Michigan. The pool is located in Saline, Michigan.
Accent features include: bluestone coping, textured concrete patio, natural accent boulders, raised spa with stone surround, and pergola for lounging and entertaining with reclaimed barn wood. There is a matching carved stone firepit, The automation for the pool, spa, turtle is powered by Pentair's intellitouch system and equipment.
Vinyl Liner Custom Swimming Pool Project designed and built by Ask the Pool Guy, Al Curtis, in Saline, Michigan. (Just minutes away from Ann Arbor, Michigan)
Legendary Escapes Pool Scapes is a full service swimming pool design and build company in southeastern Michigan. We service the cities and counties surrounding Livingston, Washtenaw, Wayne, Oakland and Macomb Counties, installing beautiful swimming pools, waterfalls, spas, slides, sun shelves, beach entry areas, retaining walls, and servicing swimming pools in Michigan. We welcome your questions for design consultations : call 248-478-4978.
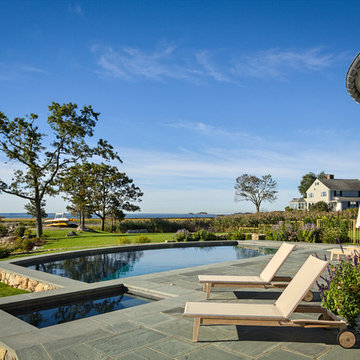
We worked with our client to design a modified rectangle that would complement the serene coastal setting and natural property curves. The interior pool steps, benches, and lounge areas are situated facing outward from the home so that swimmers can enjoy the stunning view. The pool is finished with an expansive Bluestone deck set in a random rectangular pattern.
Phil Nelson Imaging
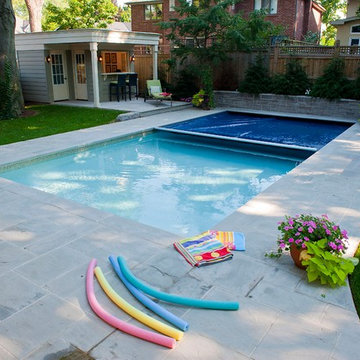
Set in the backyard of a heritage home this traditional pool is complimented with elegant glass mosaic tile and traditional white plaster. The hydraulic cover keeps children and friends safe and the pool warm and clean.
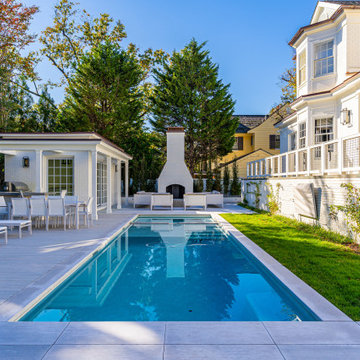
This outdoor oasis was created and inspired by design elements focused on a linear balance and integration of the existing home’s exterior elements. The project consisted of a new inground heated pool, pool house with working bathroom, outdoor grill and patio, a Rumford Fireplace, and a custom deck system with specialty lighting and more.
Traditional Blue Pool Design Ideas
8
