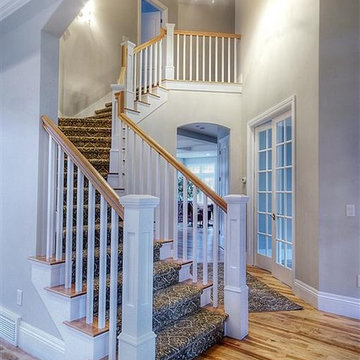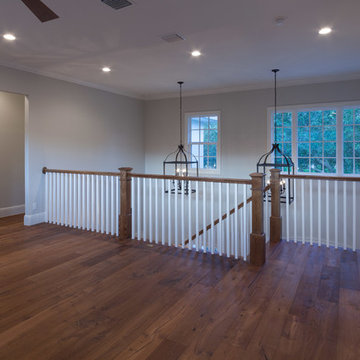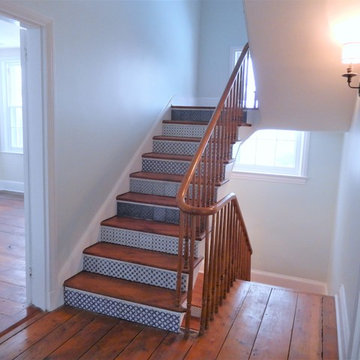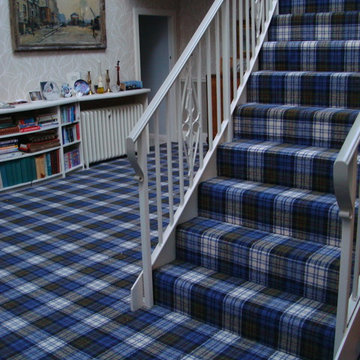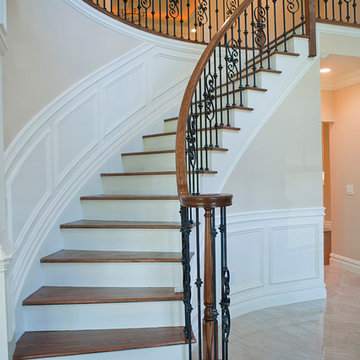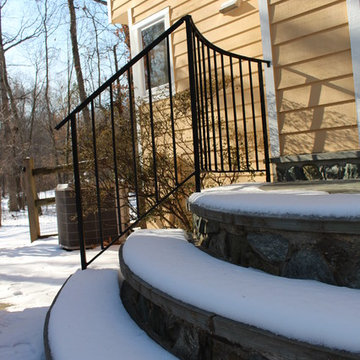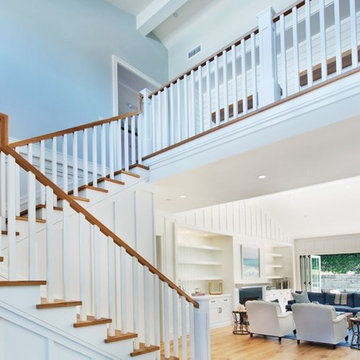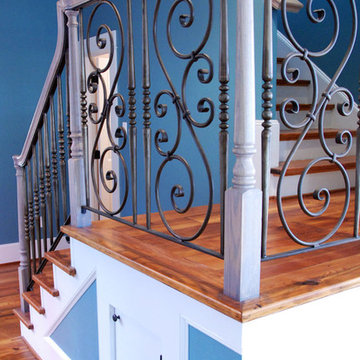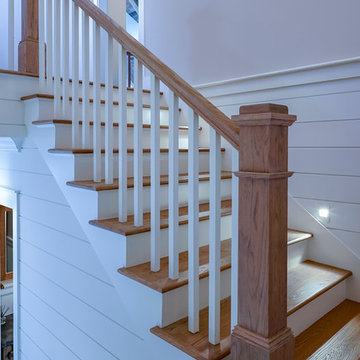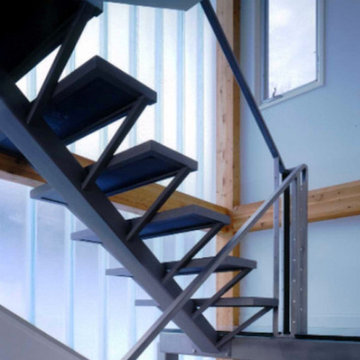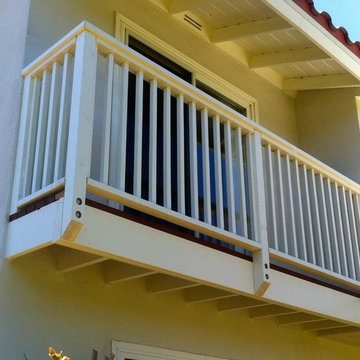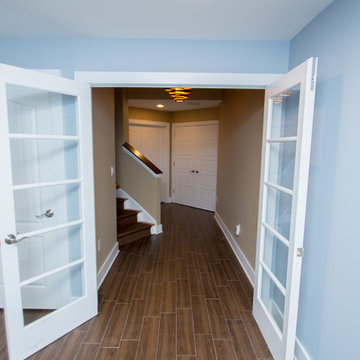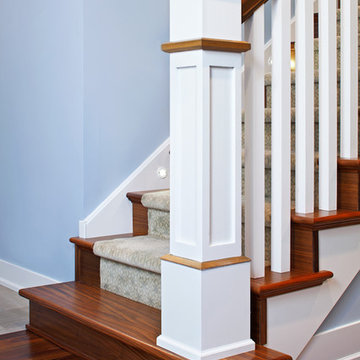Traditional Blue Staircase Design Ideas
Refine by:
Budget
Sort by:Popular Today
121 - 140 of 559 photos
Item 1 of 3
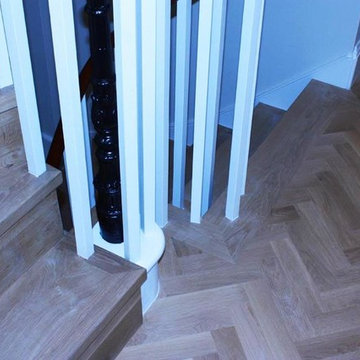
Jordan Andrews completed this impressive installation for a private residence in Eaton Place, central London. It was Unfinished Prime Oak Block 21 x 70 x 300mm with a Single Strip Bespoke Border. Once laid it was sanded and finished with Blanchon Natural wood floor Oil Environment.
Jordan Andrews pride themselves on their remarkable display of great attention to detail particularly visible on the excellent work on this wooden stair
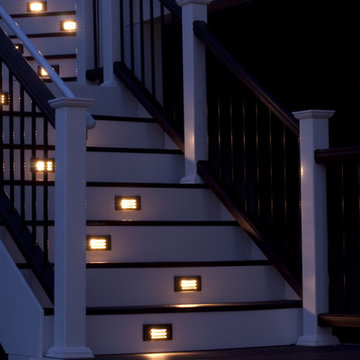
Residence located in Glenwood, Maryland.
Photographed By: Rachel Baumgarten
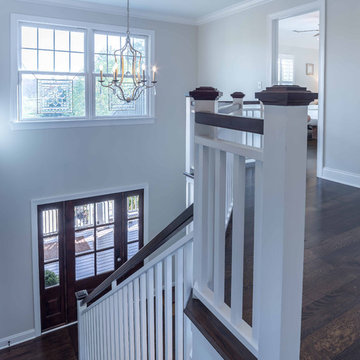
This 1990s brick home had decent square footage and a massive front yard, but no way to enjoy it. Each room needed an update, so the entire house was renovated and remodeled, and an addition was put on over the existing garage to create a symmetrical front. The old brown brick was painted a distressed white.
The 500sf 2nd floor addition includes 2 new bedrooms for their teen children, and the 12'x30' front porch lanai with standing seam metal roof is a nod to the homeowners' love for the Islands. Each room is beautifully appointed with large windows, wood floors, white walls, white bead board ceilings, glass doors and knobs, and interior wood details reminiscent of Hawaiian plantation architecture.
The kitchen was remodeled to increase width and flow, and a new laundry / mudroom was added in the back of the existing garage. The master bath was completely remodeled. Every room is filled with books, and shelves, many made by the homeowner.
Project photography by Kmiecik Imagery.
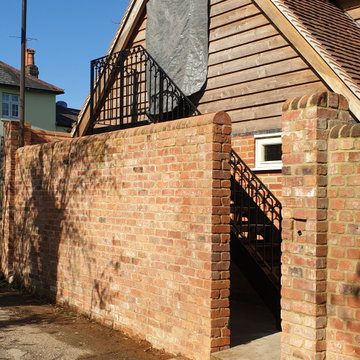
A decretive external staircase with a large landing and bespoke features. The folded treads will be finished with oak so only the rise will be seen, the laser cut detail on the rise allows light to shine through and gives the staircase an ornate feel. The balustrade is fabricated from stock items amended to suit the clients desired look.
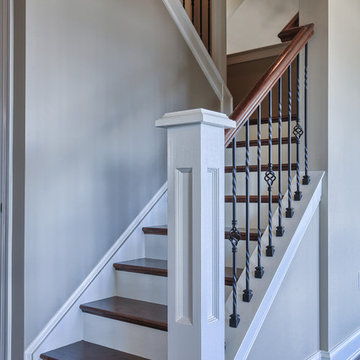
Creativity arises from our ability to see things from many different angles.
The Ariel model at 1519 Zestar Drive, Mechanicsburg in Orchard Glen.
Photo Credit: Justin Tearney
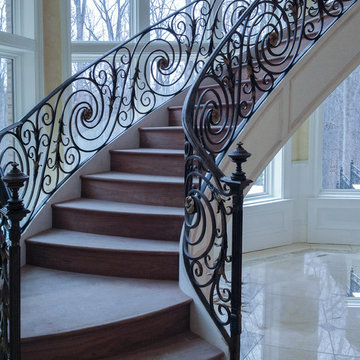
Century Stair Company managed to exceed the engineers and architects' expectations with this stunning curved staircase. Our skilled team was in charge of this masterpiece concept, design, and building; handrail system, stringers and walnut treads/risers were manufactured with the same level of precision applied by fine furniture artists.
Copyright © 2016 Century Stair Company All Rights Reserved
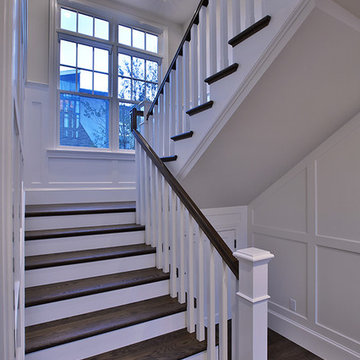
Nautical inspired beach house
New custom home located at 801 Hermosa Avenue in Hermosa Beach, Ca.
Traditional Blue Staircase Design Ideas
7
