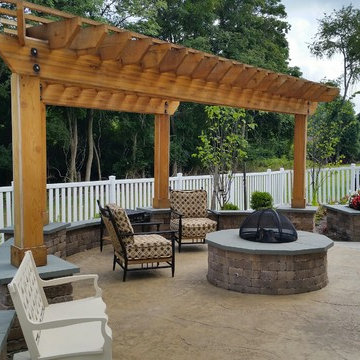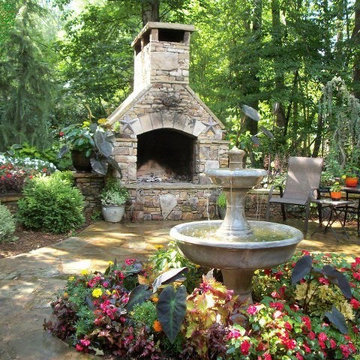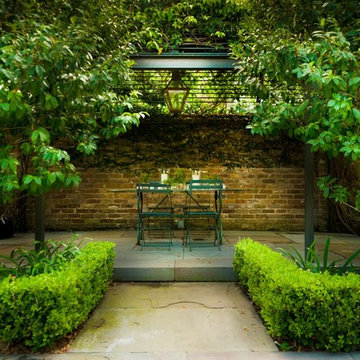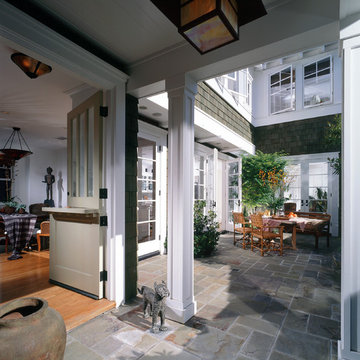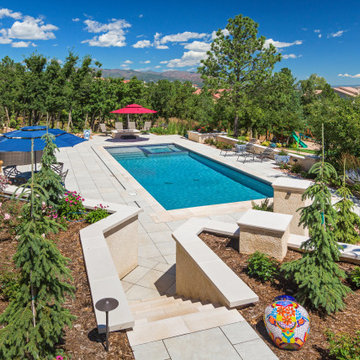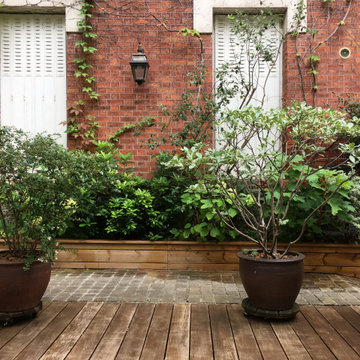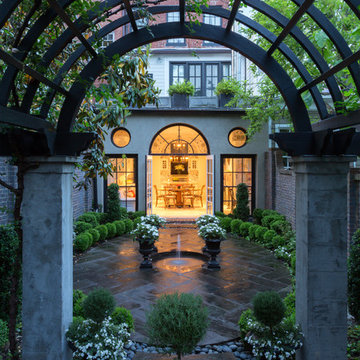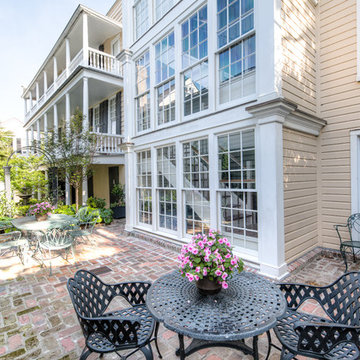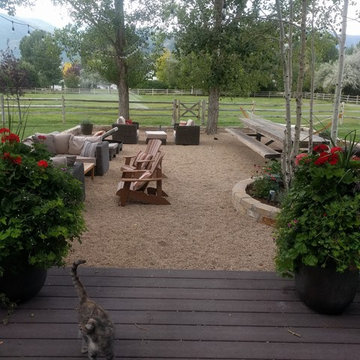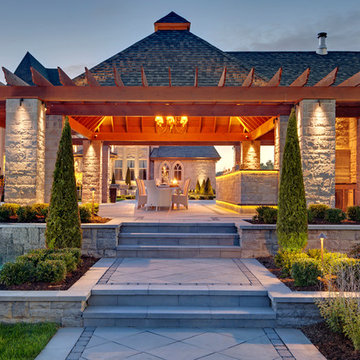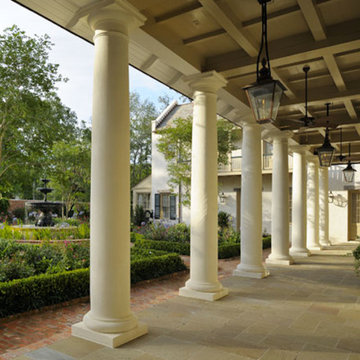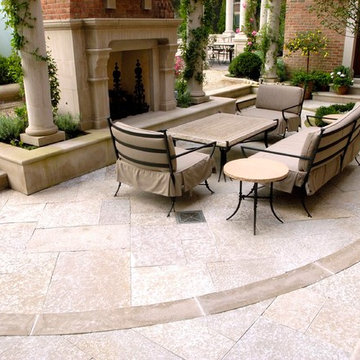Traditional Courtyard Patio Design Ideas
Refine by:
Budget
Sort by:Popular Today
121 - 140 of 1,422 photos
Item 1 of 3

Inspiring Home Decor ideas for using potted plants by Fratantoni Interior Designers.
Follow us on Pinterest, Facebook, Twitter and Instagram for more home decor tips!!
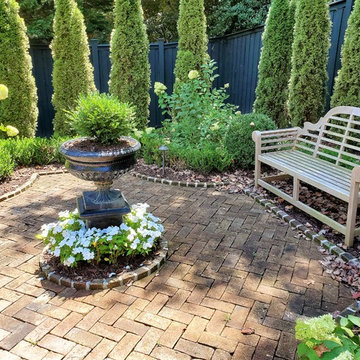
This is a brick paver courtyard with central garden urn focal point. Surrounded by a formal boxwood garden and flowering perennials.
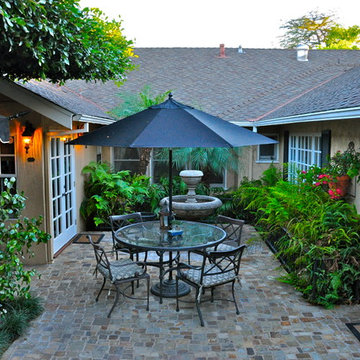
A beautiful home was surrounded by an old and poorly laid out landscape before our firm was called in to evaluate ways to re-organize the spaces and pull the whole look together for the rich and refined tastes of this client. Today they are proud to entertain at poolside where there is now enough space to have over-flowing parties. A vine covered custom wood lattice arbor successfully hides the side of the garage while creating a stunning focal point at the shallow end of the pool. An intimate courtyard garden is just a step outside the Master Bedroom where the sounds of the central water fountain can be heard throughout the house and lush plantings, cobblestone paving and low iron rail accents transport you to New Orleans. The front yard and stone entry now truly reflect this home’s incredible interior and a charming rose garden, that was once an unused lawn area, leads to a secret garden.
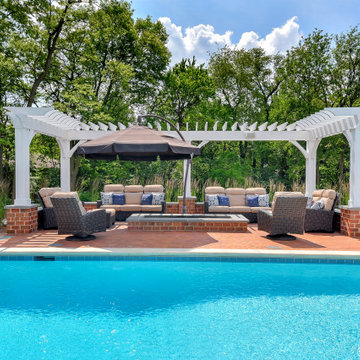
Outdoor patio odd the sunroom provides views of the pool and any approaching guests. The arched pass through is reminiscent of a horse farm.
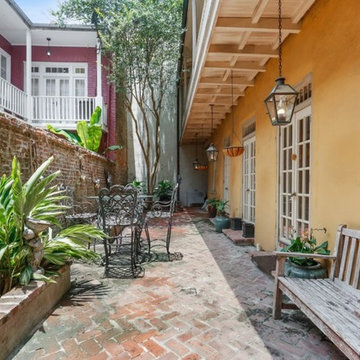
Tour this stunning historic property on Royal Street in the French Quarter with Curbed New Orleans. Atypical for it's location, this 4,000 square foot townhouse is sprawling with space. Complete with historic touches like exposed brick, original fireplaces, & copper lanterns, this home is a dream. http://ow.ly/sNmq30p1LTL
Featuring the Williamsburg Flush Mount Lantern & French Quarter Lantern on Hanging Chain. http://ow.ly/9Ej230p1Ma7 | http://ow.ly/CKS830p1MaW
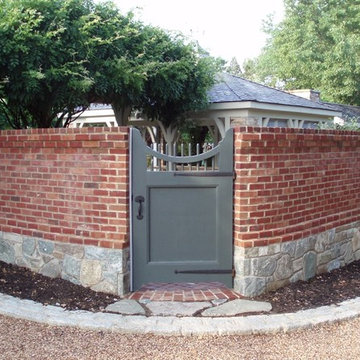
These unusual walls are brick with a natural stone base. They surround an antique brick drylaid entry patio. A Jane McLeish Design!
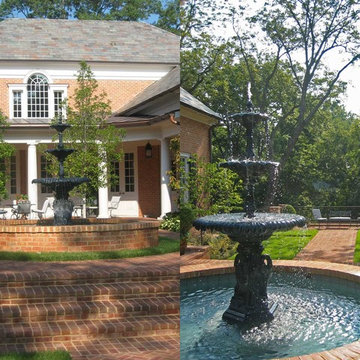
Located in the prestigious neighborhood of University Park, Texas, this Greek Revival residence is set on an creekside lot. A private courtyard is created in the rear garden and features herringbone brick walkways that frame a classical iron fountain element. The rear of the property transitions down to the lower lawn that backs up to a natural creek area.
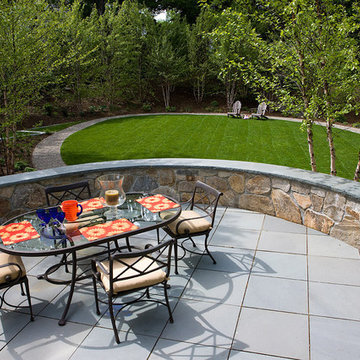
Walled bluestone terrace overlooks oval lawn.
By carefully framing views and clearly defining spaces for entertaining and arrival, Ryan Associates achieved a feeling of spaciousness and privacy within the very narrow bounds of this property. Site and circulation challenges were addressed by purposefully delineating paving patterns, planting design, and changes in elevation to define and separate the spaces and their uses. The signature feature, an oval lawn, is set off by a stunning grove of birch trees and a ramped grass path with granite steps – the focal point for an upper bluestone terrace overlooking the space.
Traditional Courtyard Patio Design Ideas
7
