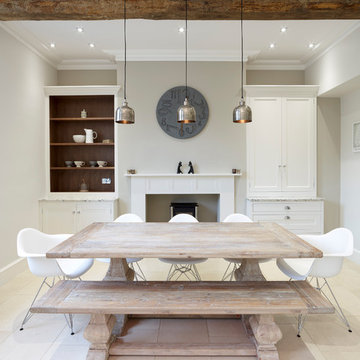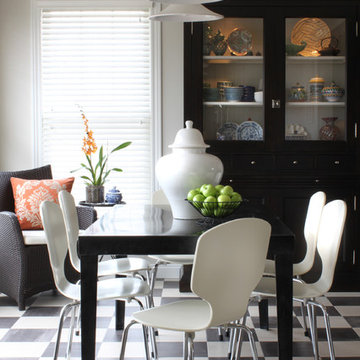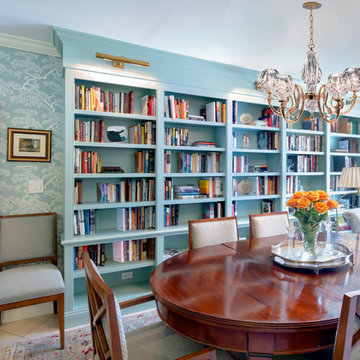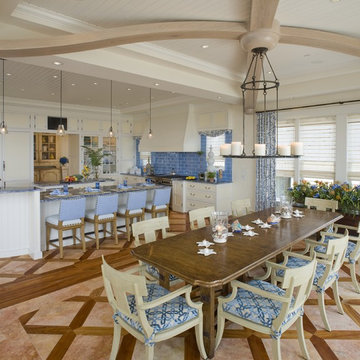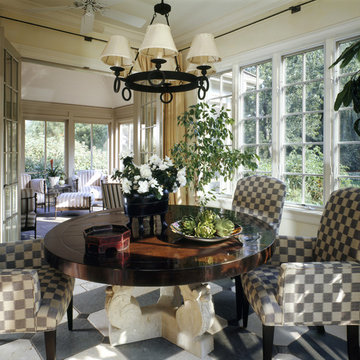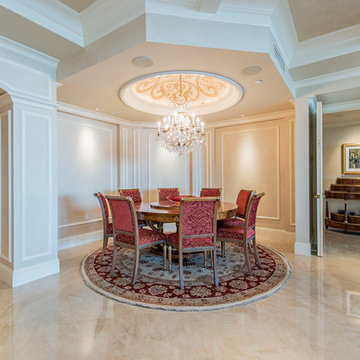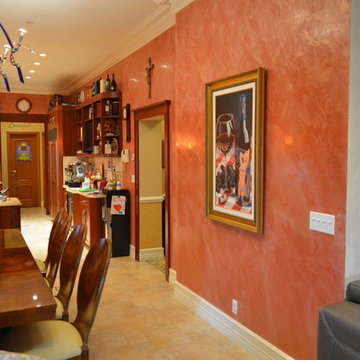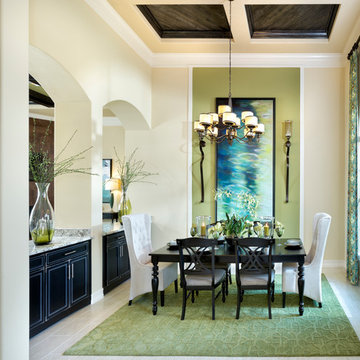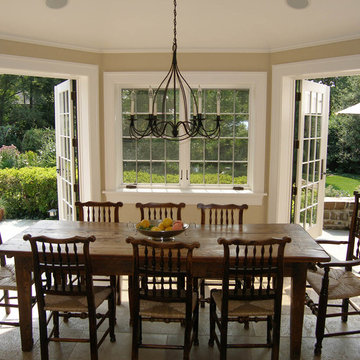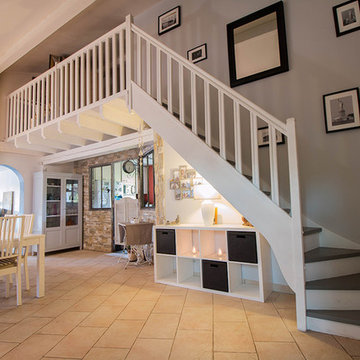Traditional Dining Room Design Ideas with Ceramic Floors
Refine by:
Budget
Sort by:Popular Today
41 - 60 of 1,461 photos
Item 1 of 3

Заказчики мечтали об усадьбе, которая в их представлении ассоциировалась с деревянным домом, поэтому большое внимание уделили отделке фасадов и внутренних помещений, привнеся в интерьер много дерева, что бы наполнить дом особой энергетикой и теплом.

This open concept breakfast area off the kitchen is the hardest working room in the house. The show stopping sea glass chandelier sparkles as light streams in the windows overlooking the pool area. A pair of original abstract artwork in blue and white adorn the space. We mixed Sunbrella outdoor fabric chairs with leather seats that can be wiped off when the inevitable spill happens. An outdoor rug hides crumbs while standing up the wet feet tracking in from the adjacent patio and pool area.
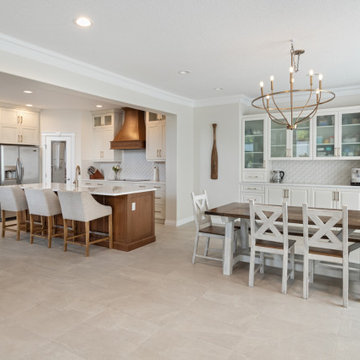
Our clients just purchased this 15 year old home, and wanted to update key areas. We helped them reclaim two upstairs bedrooms previously converted into one large recreation area. The ensuite floorplan was completely re-configured and included a new free-standing tub and extra large custom glass steam shower. Beautiful blue vanity cabinets, quartz countertops, and new tile was installed throughout making it a luxurious addition to the primary bedroom. New shaker-style cabinets and countertops were also installed in the kitchen, along with a stunning over-the-range cherry wood hood fan. The built-in dining room buffet & hutch was refinished to match the new kitchen cabinets, with custom glass added to the hutch doors, and a matching countertop over the buffet. New tile flooring was added to the kitchen, dining, family room, and back entry. Finally, the entire house was repainted – giving this home a truly updated look.
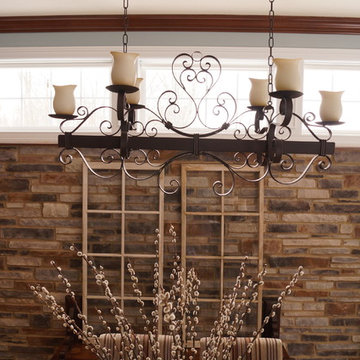
There were already 4 can lights in this space and it didn't need more light so I just added this Candle iron scroll picked up at Crate and Barrel over the table for accent lighting. The Pussy Willows are from my sisters yard and get refreshed yearly. They are a great natural accent. Linda Parsons
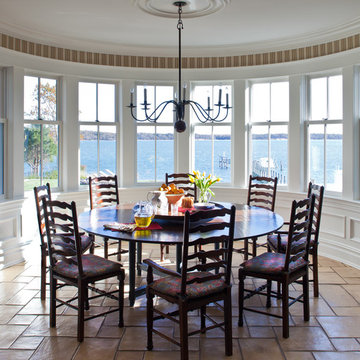
This oval shaped dining room has all around water views.
Photography by Marco Ricca
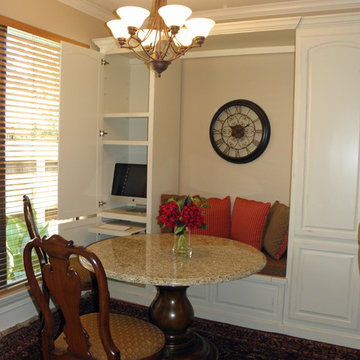
This custom designed piece uniquely solved the biggest design and function dilemmas that my client proposed on this project. We needed to add a home office space, a homework/craft space and the kitchen didn't have a pantry. The left side of this built in has the computer and a pullout keyboard tray. It can also store all of the paper and crayons for the kids. The right side is her pantry for her kitchen. The center section is the banquette that also has storage under the custom cushion and pillows. We used water and stain resistant fabrics for easy care. The client already had the chairs, so we used a ready made wooden pedestal base and had a custom piece of granite made for the table top since this space was going to be heavily used and she wanted something easy to clean. Mission accomplished and it coordinates beautifully with the cozy and charming family room that it opens up to. Photo credit for Dot Greenlee.
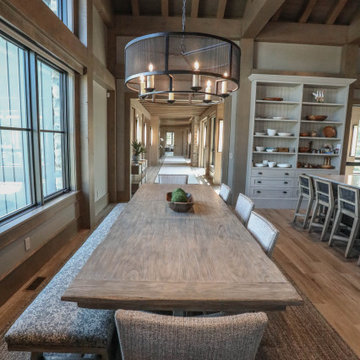
Expansive custom kitchen includes a large main kitchen, breakfast room, separate chef's kitchen, and a large walk-in pantry. Vaulted ceiling with exposed beams shows the craftsmanship of the timber framing. Custom cabinetry and metal range hoods by Ayr Cabinet Company, Nappanee. Design by InDesign, Charlevoix.
General Contracting by Martin Bros. Contracting, Inc.; Architectural Drawings by James S. Bates, Architect; Design by InDesign; Photography by Marie Martin Kinney.
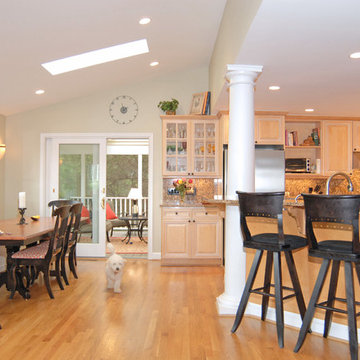
This McLean family had recently built a family room addition and wanted to create an open concept kitchen to connect all the spaces. Schroeder Design/Build created a new kitchen, adjacent banquette seating area with storage and a screened porch. Now anyone in the kitchen can be a part of what's happening in the family room. An island with seating provides additional seating for nights of entertaining.
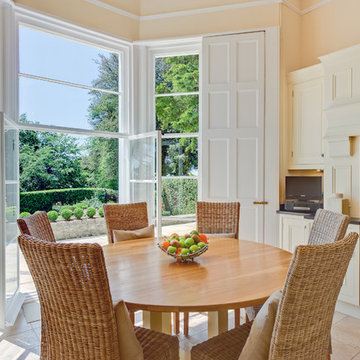
An informal dining-space by the terrace doors in the kitchen of a Victorian Villa. Torquay, South Devon. Colin Cadle Photography, Photo Styling, Jan Cadle
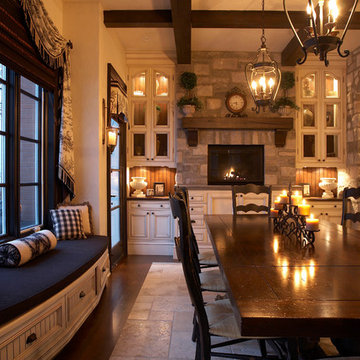
This traditional kitchen breakfast area features a window seat, stone wall and arch, wood beams and a raised fireplace.
Traditional Dining Room Design Ideas with Ceramic Floors
3
