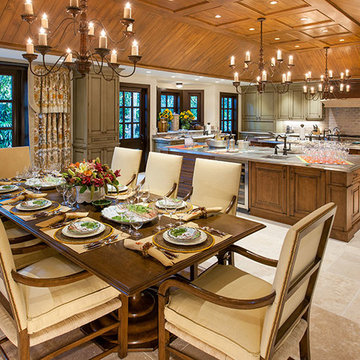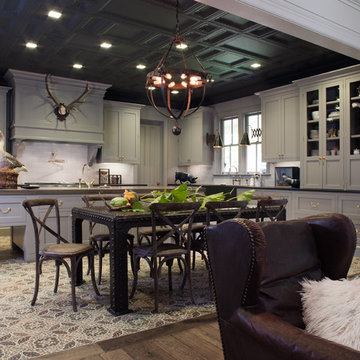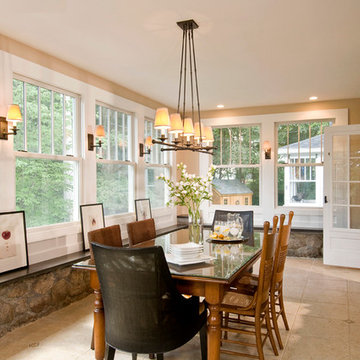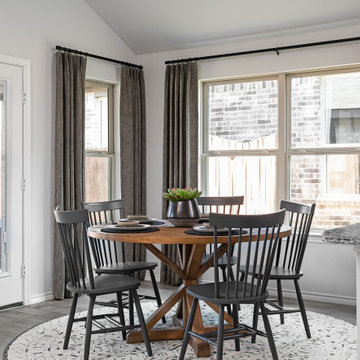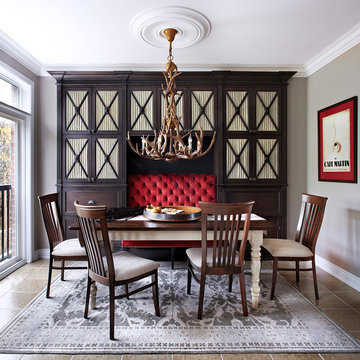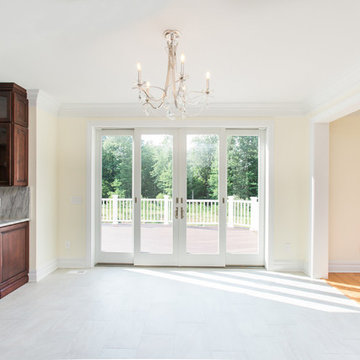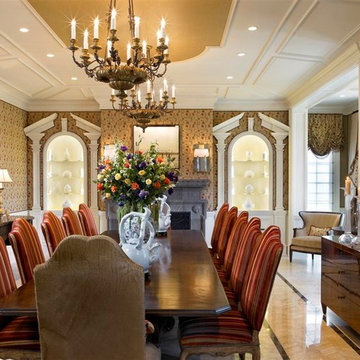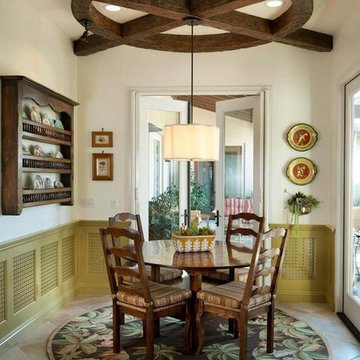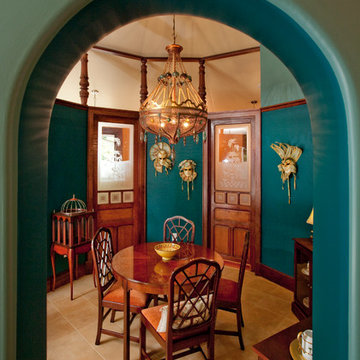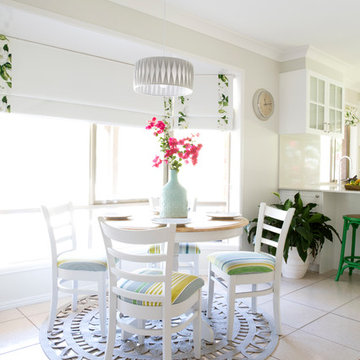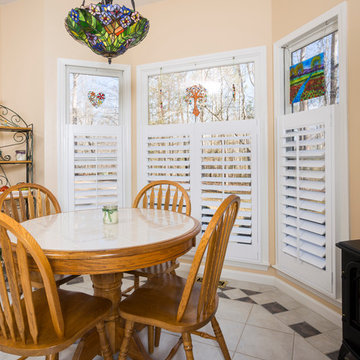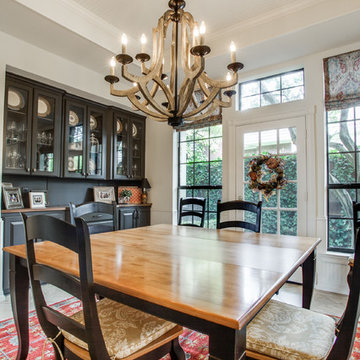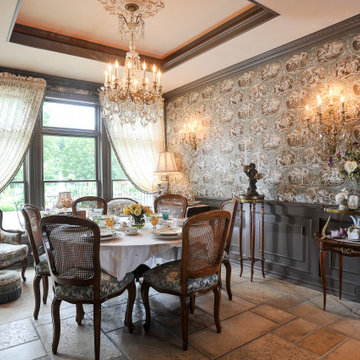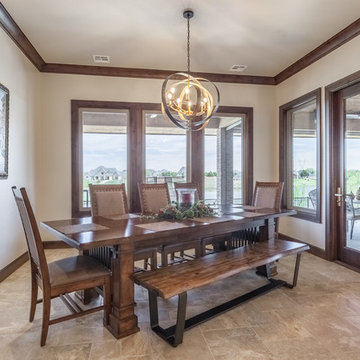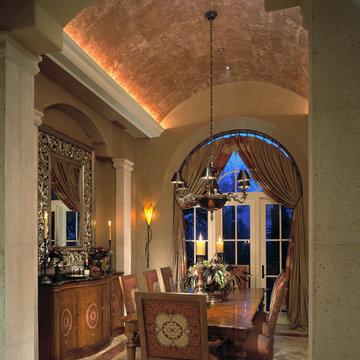Traditional Dining Room Design Ideas with Ceramic Floors
Refine by:
Budget
Sort by:Popular Today
61 - 80 of 1,461 photos
Item 1 of 3
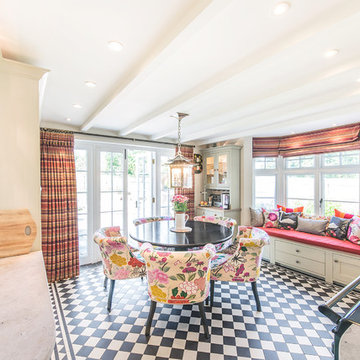
Stanford Wood Cottage extension and conversion project by Absolute Architecture. Photos by Jaw Designs, Kitchens and joinery by Ben Heath.
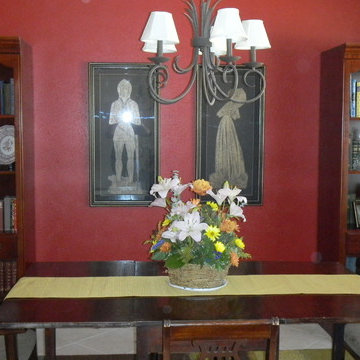
AFTER - dining room
We transformed the front room to a warm, relaxing and inviting dining room by adding deep red paint, re-purposing as the dining table a gate leg table previously used in the den, adding curtains and a colorful yet subdued rug, moving unused chairs from elsewhere in the home to the dining table, re-covering the chair cushions with an elegant fabric, and placing the display shelves in a prominent position flanking the homeowner's sentimental artwork that deserved to be hung in a place of importance.
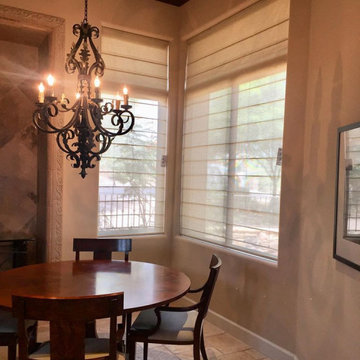
In complimenting the homeowner's Southwestern dining room, we recommended Silhouette® shades. These style of shades offer a variety of colors to choose from and fabrics include options of translucent, opaque, and semi-sheer to compliment the variety in shades of beige and browns.

This home had plenty of square footage, but in all the wrong places. The old opening between the dining and living rooms was filled in, and the kitchen relocated into the former dining room, allowing for a large opening between the new kitchen / breakfast room with the existing living room. The kitchen relocation, in the corner of the far end of the house, allowed for cabinets on 3 walls, with a 4th side of peninsula. The long exterior wall, formerly kitchen cabinets, was replaced with a full wall of glass sliding doors to the back deck adjacent to the new breakfast / dining space. Rubbed wood cabinets were installed throughout the kitchen as well as at the desk workstation and buffet storage.
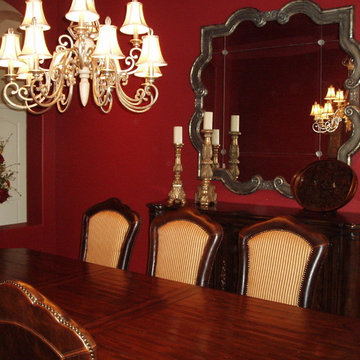
Deep red walls are complemented by ornate framed silver and gold tone mirrors and artwork. A one of a kind reverse glass painted tray is propped upon the buffet top. A dramatic oversize chandelier lights the space
Traditional Dining Room Design Ideas with Ceramic Floors
4
