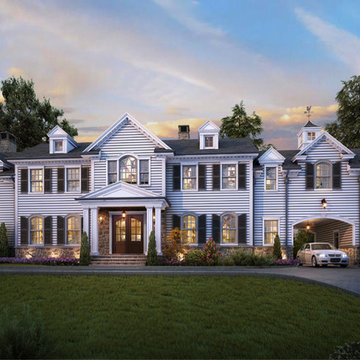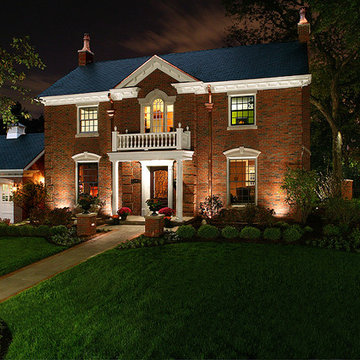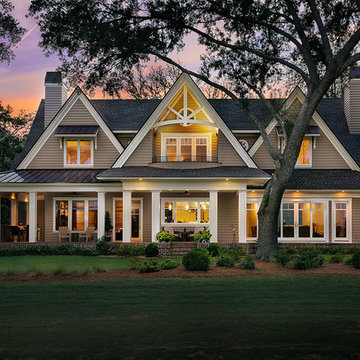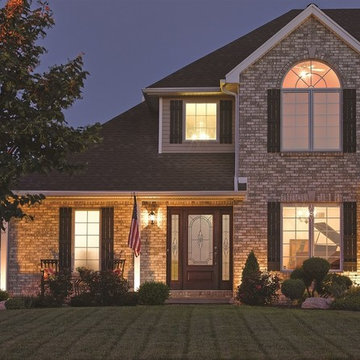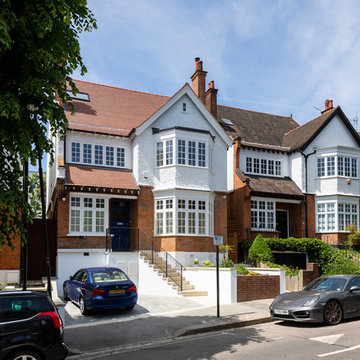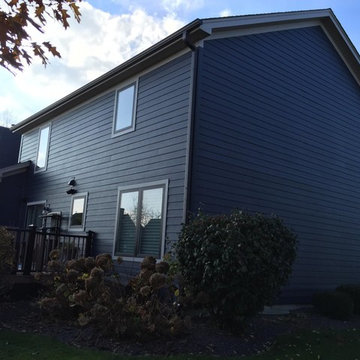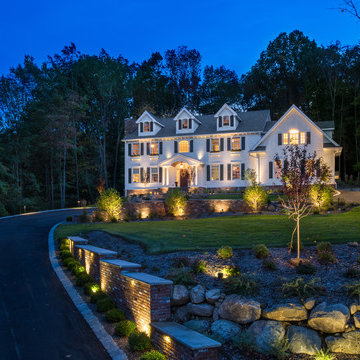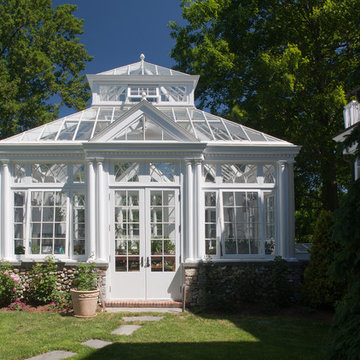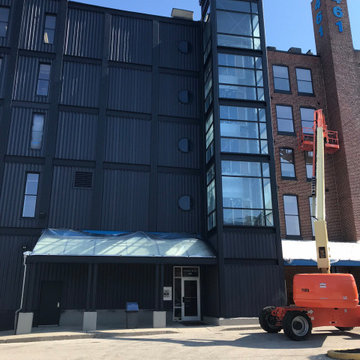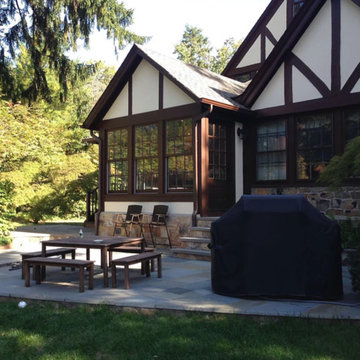Traditional Exterior Design Ideas
Refine by:
Budget
Sort by:Popular Today
181 - 200 of 31,374 photos
Item 1 of 3
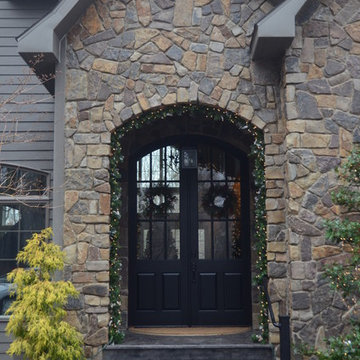
Gorgeous, custom doors painted black because, well, drama! THIS entrance says, "come on, you know you want to see what's inside!" The stone exterior adds interest to the home, but it's the doors that really speak volumes!
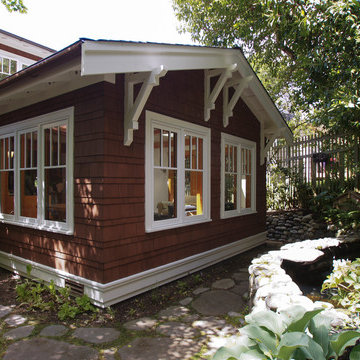
This new dining and living room needed to fit with both the existing design of the house and the gorgeously landscaped backyard. With carefully crafted details and a minimal footprint, the new extension looks like it has always been a part of the house
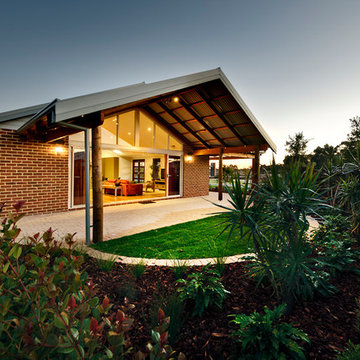
When defining the traditional Australian homestead, one cannot help but conjure up images of large verandahs, open spaces with raking ceilings, earthy tones, timber poles and corrugated tin on the roof. These images build a home that undeniably compliments the landscape we have grown to love and are characteristics we pride ourselves in continuing to bring to life in the houses we build.
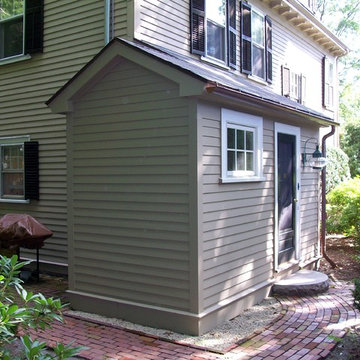
A small mudroom addition with copper gutters. Designed by Cabot Building & Design.
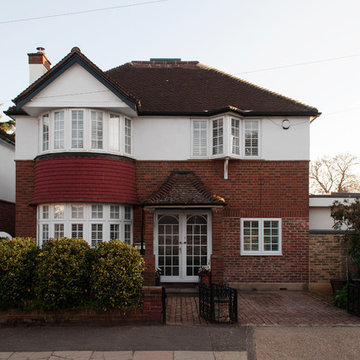
The look of the front of the house has been retained as similar to the original as possible to respect the historic nature of the area.
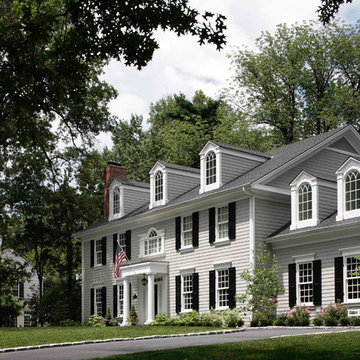
Important: Houzz content often includes “related photos” and “sponsored products.” Products tagged or listed by Houzz are not Gahagan-Eddy product, nor have they been approved by Gahagan-Eddy or any related professionals.
Please direct any questions about our work to socialmedia@gahagan-eddy.com.
Thank you.
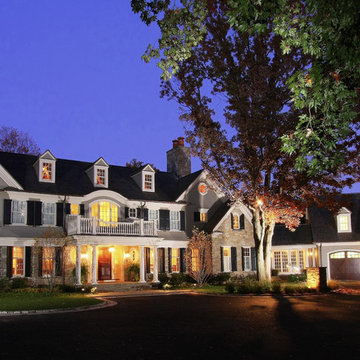
Exterior front of house at night.
Photographer: Roger William Photography
Landscape Architect: Glen Ticehurst
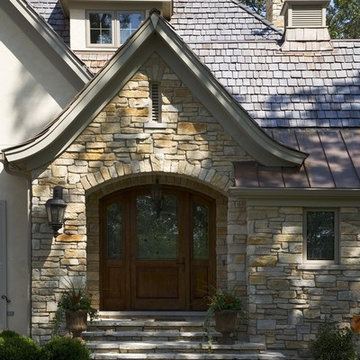
http://pickellbuilders.com. Photography by Linda Oyama Bryan. 42'' x 96'' x 2-1/4'' solid white oak full radius top front door with one raised bottom panel and leaded glass upper panel plus (2) 18'' full radius top sidelites. Coach light, blue stone walkway and stoop.
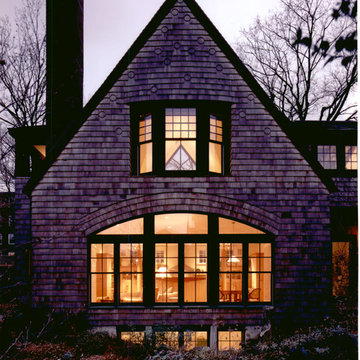
This early 19th century house was renovated to incorporate a large wing which allowed for a master bedroom suite, custom kitchen, living room and study.
The arched form of the large window and the recessed bay window recall later 19th century American architecture.
The original stair was restored. The new railing is composed of antique newels and reproduced balusters.
Custom structural columns, adorned with aluminum leaves and tiny light fixtures divide the spaces of the kitchen.
Spruce cabinets and dark green granite highlight the kitchen. The cabinets are arranged as pieces of furniture, each serving a particular purpose.
The second floor master bedroom opens onto a sleeping porch.
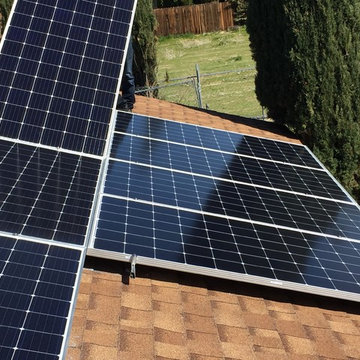
10 solar panels of Jinko Solar 365 watts with solar edge inverter and optimizers.
the solar installation was done on the garage roof and that is why we trenched from the garage to the main house in order to connect the solar system to the main panel on the house itself.
roof top is shingles with Iron Ridge racking.
beautiful and clean installation
we had 2 inspections , 1. rough inspection for the trenching and stand offs 2. final inspection .
the inspector was very pleased with our work..
the solar system is up and running and producing.
Traditional Exterior Design Ideas
10
