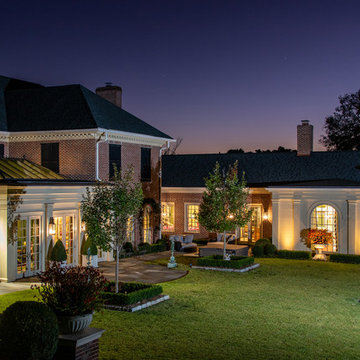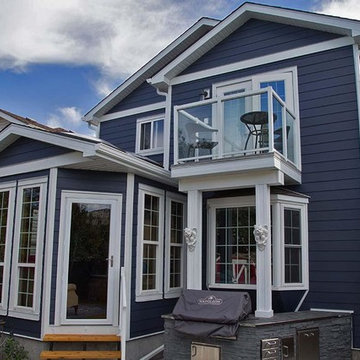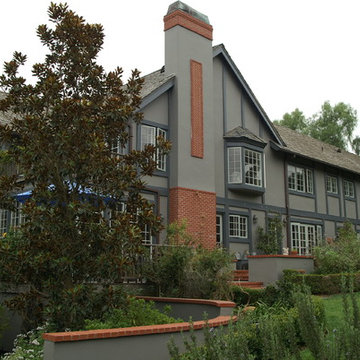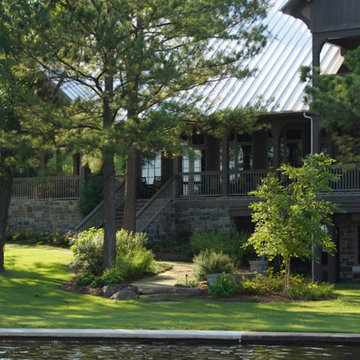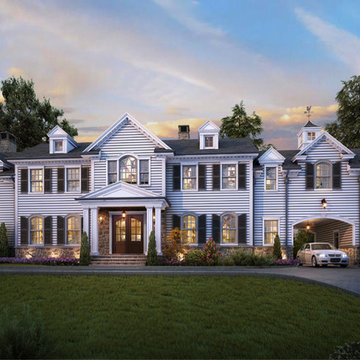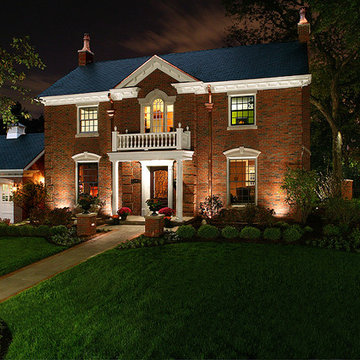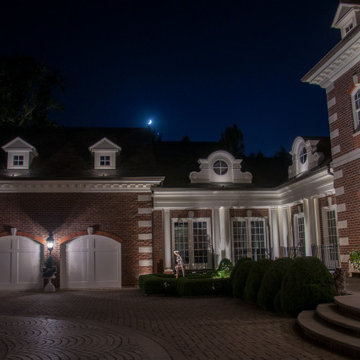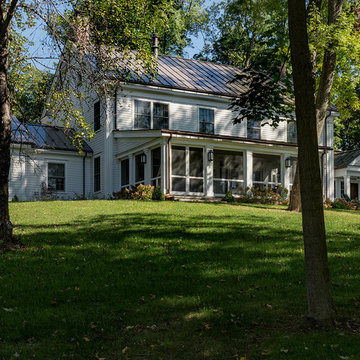Traditional Exterior Design Ideas
Refine by:
Budget
Sort by:Popular Today
101 - 120 of 31,365 photos
Item 1 of 3

The Betty at Inglenook’s Pocket Neighborhoods is an open two-bedroom Cottage-style Home that facilitates everyday living on a single level. High ceilings in the kitchen, family room and dining nook make this a bright and enjoyable space for your morning coffee, cooking a gourmet dinner, or entertaining guests. Whether it’s the Betty Sue or a Betty Lou, the Betty plans are tailored to maximize the way we live.
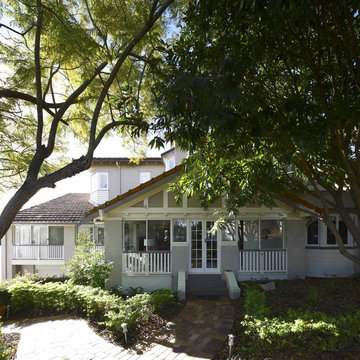
The original Californian bungalow-style home was built in the 1930's and comprised of two bedrooms and one bathroom, formal lounge and dining with a separate kitchen. Our modifications added a partial upper storey with four new bedrooms and two new bathrooms. The original floor level was extended to add a family room and expansive deck. Below this a double lock-up garage, home theatre and large laundry completed the make-over.
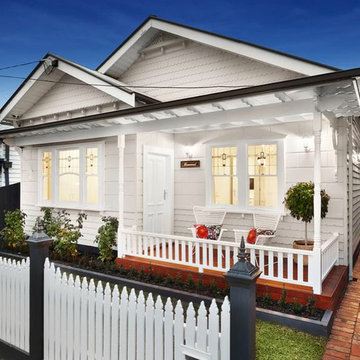
This Californian Bungalow in Melbourne's inner west underwent a serious makeover inside and out. Uninhabitable when purchased, the new owners spent two years transforming this house with a stunning final result.
Hello Colour developed an exterior colour scheme for this home. The scheme, designed to show off the beautiful period details, included a contemporary green grey facade with crisp black and white detailing. J'adore!
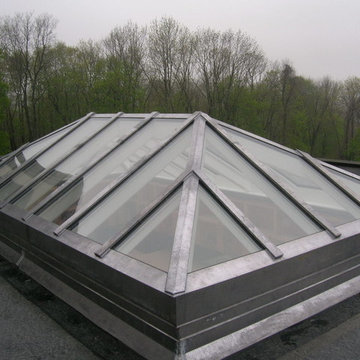
A custom hip skylight with molded wood frame and lead coated copper clad exterior.
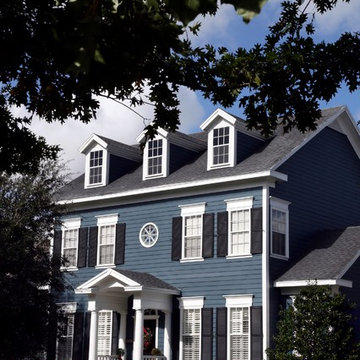
Exterior Painting: This house has a very southern appeal with the dark blue exterior paint and black shutters. The white dormers, windows and covered porch are finished off with white exterior trim paint.
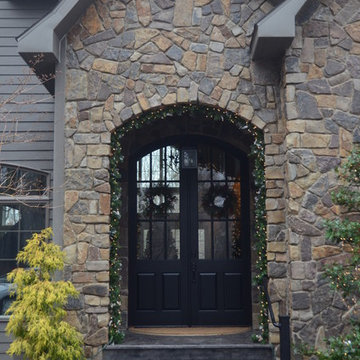
Gorgeous, custom doors painted black because, well, drama! THIS entrance says, "come on, you know you want to see what's inside!" The stone exterior adds interest to the home, but it's the doors that really speak volumes!
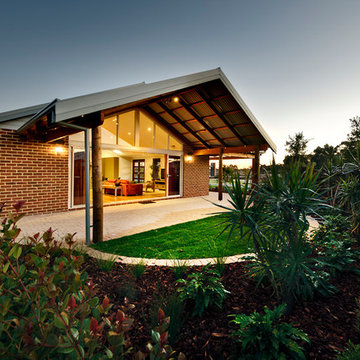
When defining the traditional Australian homestead, one cannot help but conjure up images of large verandahs, open spaces with raking ceilings, earthy tones, timber poles and corrugated tin on the roof. These images build a home that undeniably compliments the landscape we have grown to love and are characteristics we pride ourselves in continuing to bring to life in the houses we build.
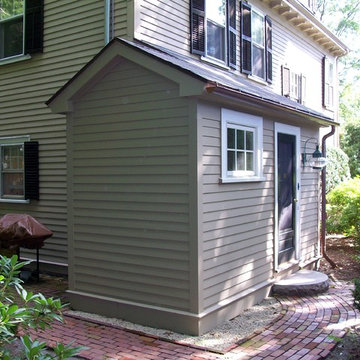
A small mudroom addition with copper gutters. Designed by Cabot Building & Design.
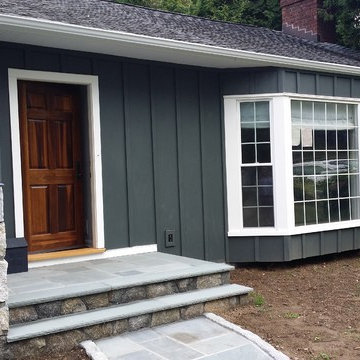
James Hardie Iron Grey Board and Batten siding with new stonework and entry door.
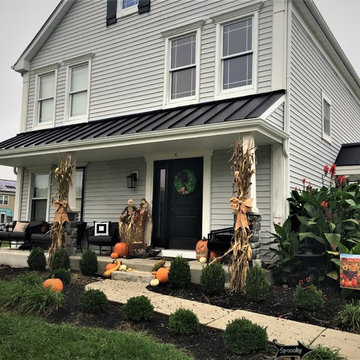
This porch, roof, and pillar work in Clayton, NJ gave us the chance to show off the gorgeous look of metal roofing and our top-notch masonry work. We replaced three areas of the asphalt shingle roof with Matte Black standing seam metal. This accents the home's neutral siding really well and works really well with the new stone around the base of the pillars. We extended the front porch to the full width of the house with the installation of the metal roof and pillars, and also added the metal roofing to two other portions of the roof.
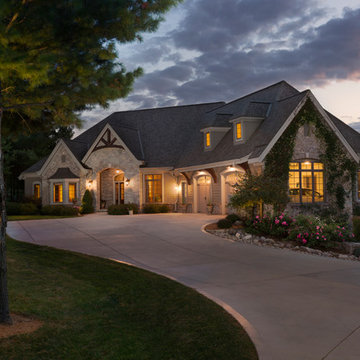
Stone ranch with French Country flair and a tucked under extra lower level garage. The beautiful Chilton Woodlake blend stone follows the arched entry with timbers and gables. Carriage style 2 panel arched accent garage doors with wood brackets. The siding is Hardie Plank custom color Sherwin Williams Anonymous with custom color Intellectual Gray trim. Gable roof is CertainTeed Landmark Weathered Wood with a medium bronze metal roof accent over the bay window. (Ryan Hainey)
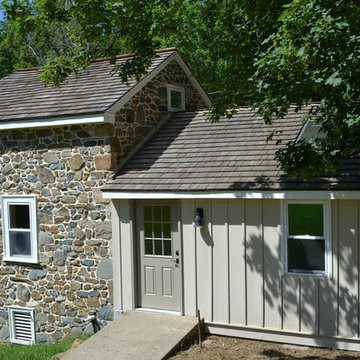
Just a little love to the exterior of this cottage which included, paint, wrought iron lighting and replacing the shingle roof with the traditional cedar.
Traditional Exterior Design Ideas
6
