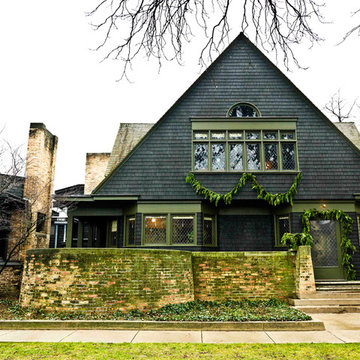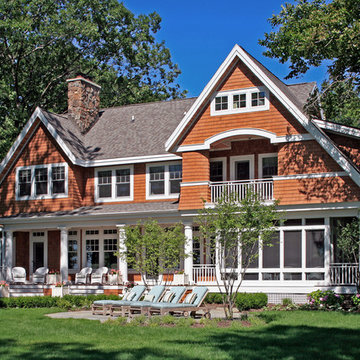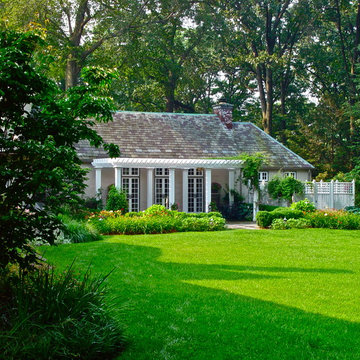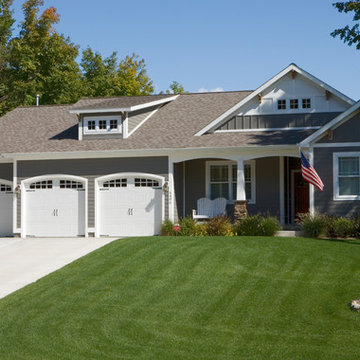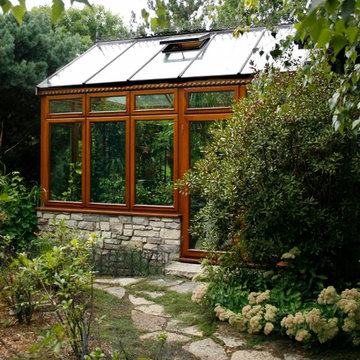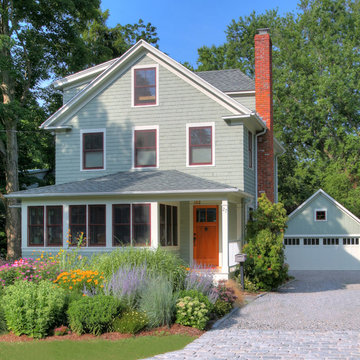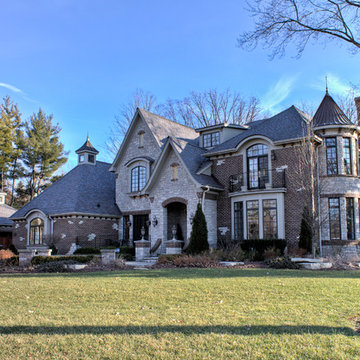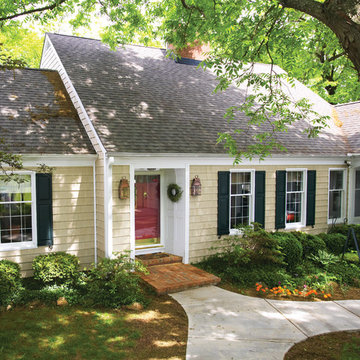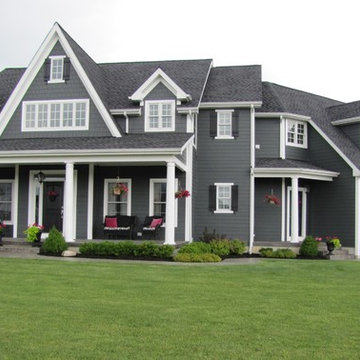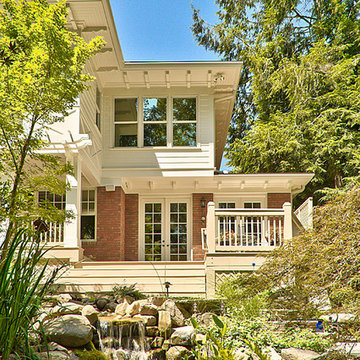Traditional Exterior Design Ideas
Refine by:
Budget
Sort by:Popular Today
121 - 140 of 95,199 photos
Item 1 of 3
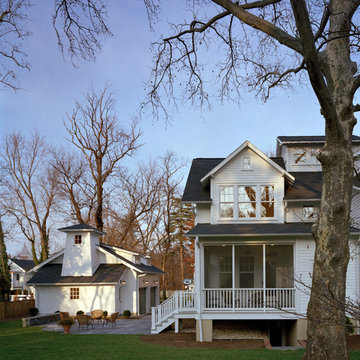
A simple one-story white clapboard 1920s cottage bungalow sat on a narrow straight street with many older homes, all of which meeting the street with a similar dignified approach. This house was the smallest of them all, built in 1922 as a weekend cottage, near the old East Falls Church rail station which provided direct access to Washington D.C. Its diminutive scale, low-pitched roof with the ridge parallel to the street, and lack of superfluous decoration characterized this cottage bungalow. Though the owners fell in love with the charm of the original house, their growing family presented an architectural dilemma: how do you significantly expand a charming little 1920’s Craftsman style house that you love without totally losing the integrity that made it so perfect?
The answer began to formulate after a review of the houses in the turn-of-the-century neighborhood; every older house was two stories tall, each built in a different style, each beautifully proportioned, each much larger than this cottage bungalow. Most of the neighborhood houses had been significantly renovated or expanded. Growing this one-story house would certainly not adversely affect the architectural character of the neighborhood. Given that, the house needed to maintain a diminutive scale in order to appear friendly and avoid a dominating presence.
The simplistic, crisp, honest materials and details of the little house, all painted white, would be saved and incorporated into a new house. Across the front of the house, the three public spaces would be saved, connected along an axis anchored on the left by the living room fireplace, with the dining room and the sitting room to the right. These three rooms are punctuated by thirteen windows, which for this house age and style, really suggests a more modern aesthetic.
Hoachlander Davis Photography
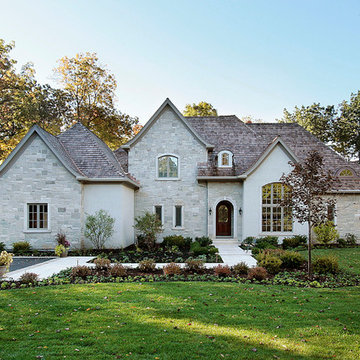
As a builder of custom homes primarily on the Northshore of Chicago, Raugstad has been building custom homes, and homes on speculation for three generations. Our commitment is always to the client. From commencement of the project all the way through to completion and the finishing touches, we are right there with you – one hundred percent. As your go-to Northshore Chicago custom home builder, we are proud to put our name on every completed Raugstad home.
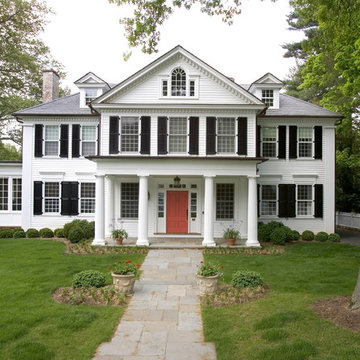
This David Adler home was formerly a Princeton Eating Club and was moved to its current location in the early 1900's. Our Princeton architects designed this front porch addition to restore the home to its original grandeur while also adding a second floor master bath and separate entrance hall.
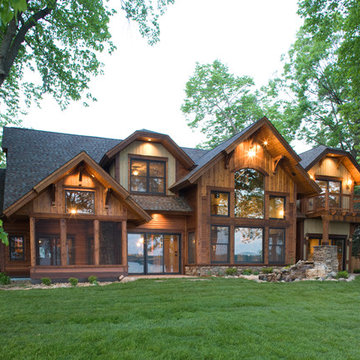
The detailing of this Gold Coast home features cedar siding with painted board & batten accents. Beautiful stonework goes throughout the home.
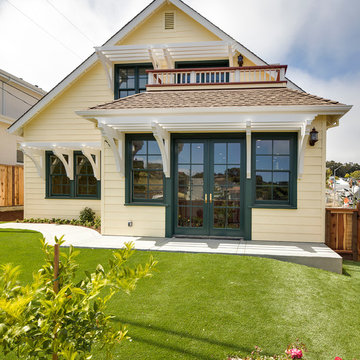
When certified this is San Bruno's first LEED Platinum home. Built green in a traditional style.
Cute, comfortable and very low mainteance for the family.
Photographer: Andrew McKinney
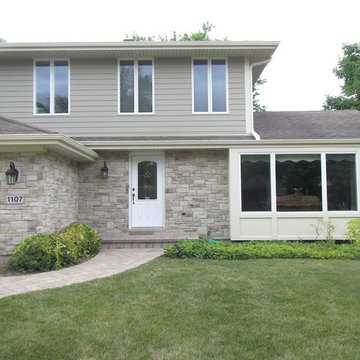
There comes a time when an existing home needs a bit of make over. The siding is faded or just needs replacement. It might also be the brick is rather dated. There are some amazing products that completely change the look of your home. We specialize in making and installing stone veneer and work with contractors installing Hardie Board and other brands of concrete based siding. Look at the many examples.
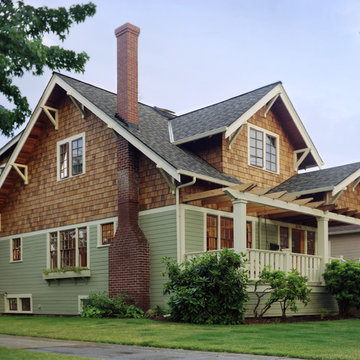
This single story turn-of-the-century bungalow was dramatically transformed by adding a second story to create more living space for a growing family. The remodel bring out the Craftsman roots of the house and makes a warm space for generations to come.
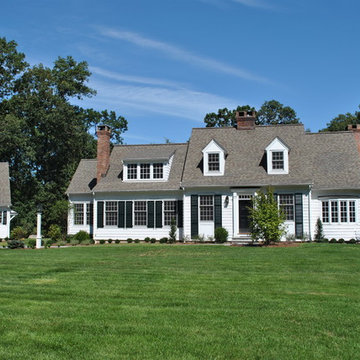
Exterior White Cape Cod house with dormers, green shutters and door, photo by Huestis Tucker, Architects, LLC
Traditional Exterior Design Ideas
7
