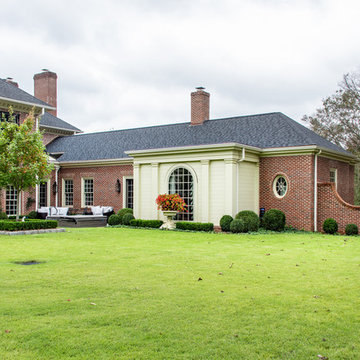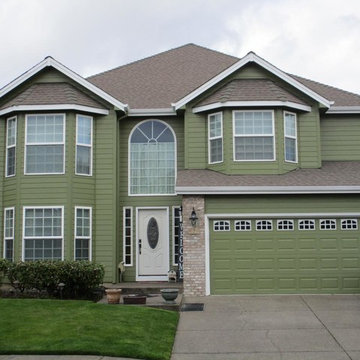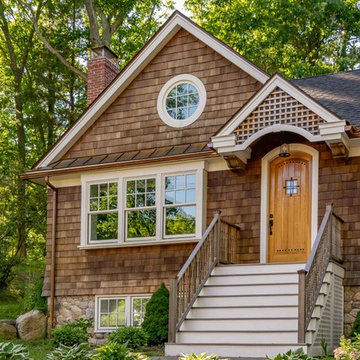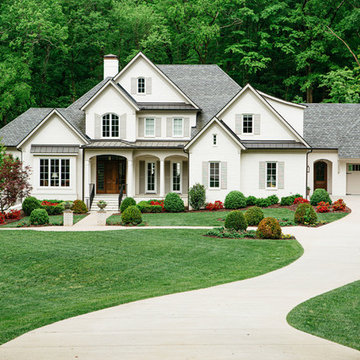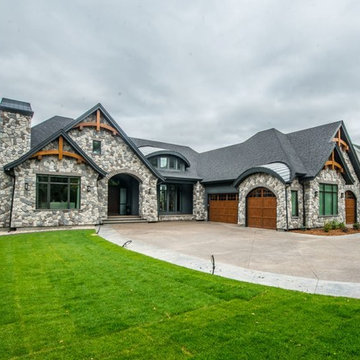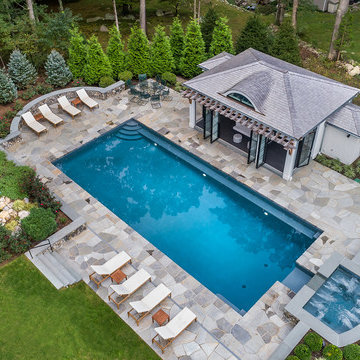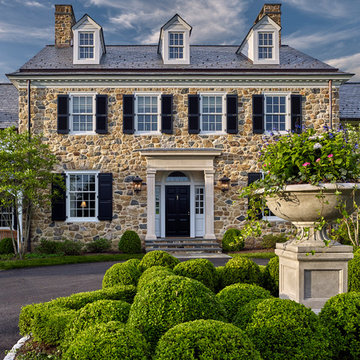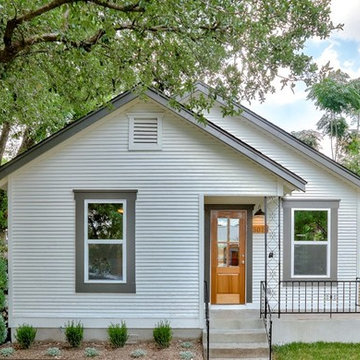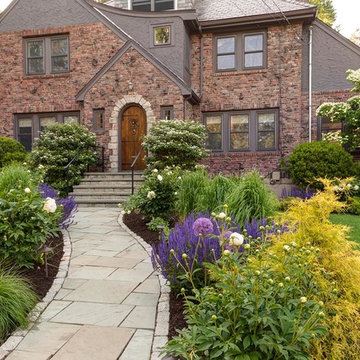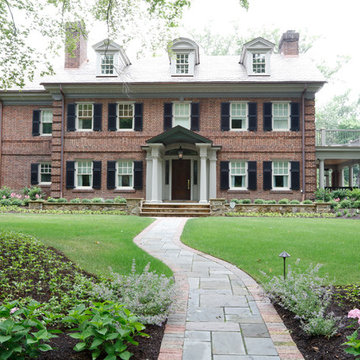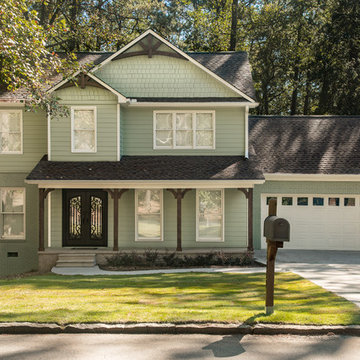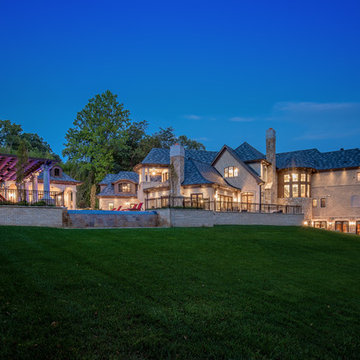Traditional Exterior Design Ideas
Refine by:
Budget
Sort by:Popular Today
161 - 180 of 95,200 photos
Item 1 of 3
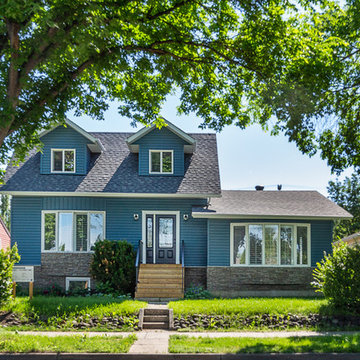
Clients were wanting to expand their 50's era semi-bungalow to a full two storey so they could add one more bedroom and bathroom to their second level. Part of the plan was to create an actual master suite with proper ensuite bathroom and walk-in closet space. Phase one took the project to drywall stage, but later we added phase two where we finished the rest of the second level to finish stage along with a complete refresh of the main level with new finishings including flooring and counter-tops. The exterior of the home was also re-done including new windows, doors, and siding plus roof shingles of course. The result was a great and expanded character bungalow in a very desirable area located close to downtown.
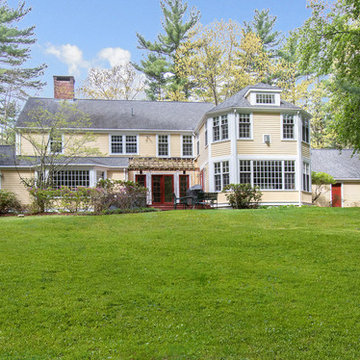
http://47draperroad.com
This thoughtfully renovated Colonial is prominently situated in Claypit Hill, one of Wayland's most sought after neighborhoods. The designer Chef's kitchen and breakfast area open to a large family room that captures picturesque views from its large bay window and French doors. The formal living room with a fireplace and elegant dining room are ideal for entertaining. A fabulous home office with views to the backyard is designed to provide privacy. A paneled study with a fireplace is tucked away as you enter the foyer. In addition, a second home office is designed to provide privacy. The new cathedral ceiling in the master suite with a fireplace has an abundance of architectural windows and is equipped with a tremendous dressing room and new modern marble bathroom. The extensive private grounds covering over an acre are adorned with a brick walkway, wood deck and hot tub.
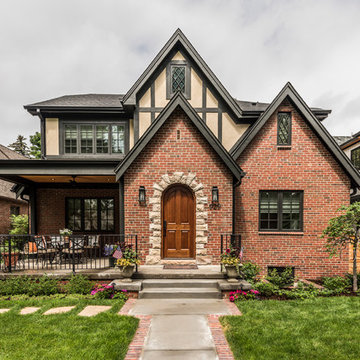
A 1,000 s.f. addition on top of a 1930's Tudor cottage without overwhelming it. Matched rooflines and proportions and designed in the spirit of the original home. Front door used to be facing to the side, so was relocated. A new gentle oak stair to the new second floor comes down just inside the front door. Contractor was Chris Viney, of Britman Construction, and photographer was Philip Wegener Photography
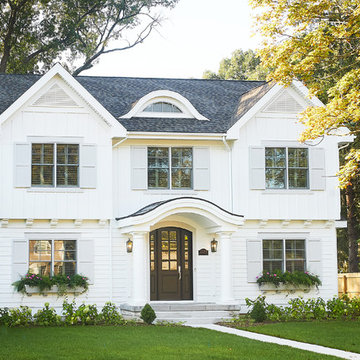
Charming traditional exterior with white siding and soft gray shutters. Details like the eyebrow window and flower boxes add to the charm and warmth of this home!
Photographer: Ashley Avila Photography
Interior Design: Vision Interiors by Visbeen
Architect: Visbeen Architects
Builder: Joel Peterson Homes
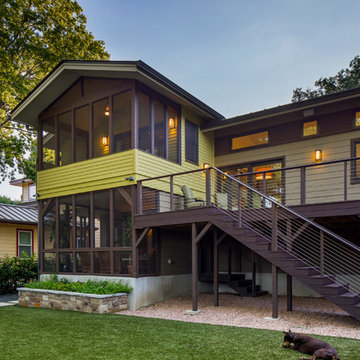
Kitchen Deck
Upper level deck off of the kitchen has easy access to the back yard. Cable railing allows for maximum visual access from each direction. Below the deck access is available to a large storage area below the house.
Lawn is artificial turf.
fiber cement siding painted Cleveland Green (7" siding), Sweet Vibrations (4" siding), and Texas Leather (11" siding)—all by Benjamin Moore • window trim and clerestory band painted Night Horizon by Benjamin Moore • soffit & fascia painted Camouflage by Benjamin Moore.
Construction by CG&S Design-Build.
Photography by Tre Dunham, Fine focus Photography
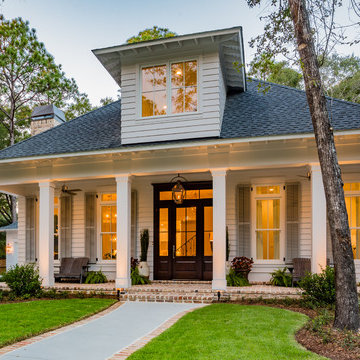
This classic southern cottage with historical features is a collaboration between Home Builder Jeff Frostholm and Custom Home Designer Bob Chatham. The tall windows with transoms and high ceilings create a feeling of stepping back in time. Designed specifically to be built in Pointe Place, a residential community in Fairhope, Alabama with strict architectural guidelines for creating cottages with a southern vernacular style. The exterior look is tied together with operable shutters, open rafter tails, Old Chicago Brick and artisan siding.Frostholm Construction, LLC, Cindy Meador Interiors,
Ted Miles Photography
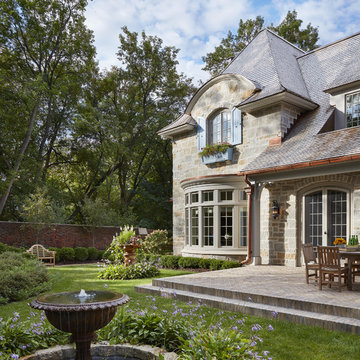
Builder: John Kraemer & Sons | Architecture: Charlie & Co. Design | Interior Design: Martha O'Hara Interiors | Landscaping: TOPO | Photography: Gaffer Photography
Traditional Exterior Design Ideas
9
