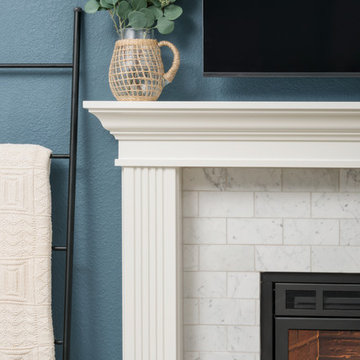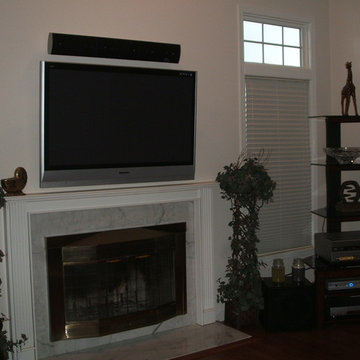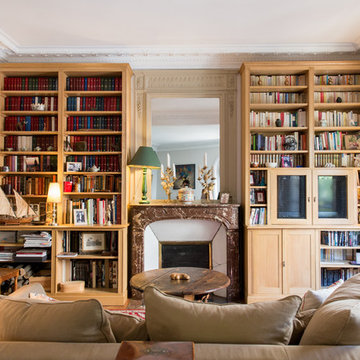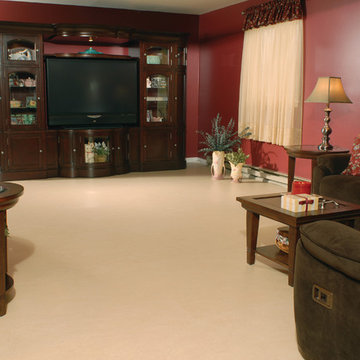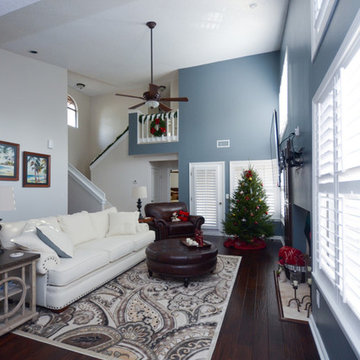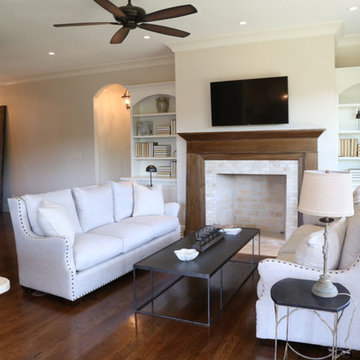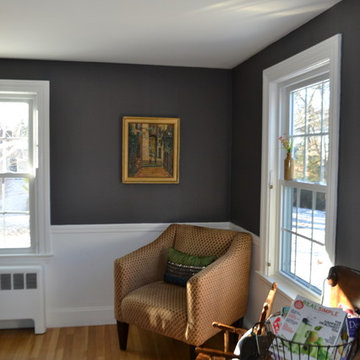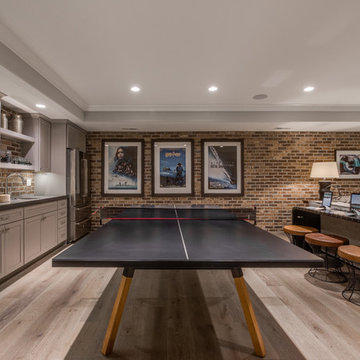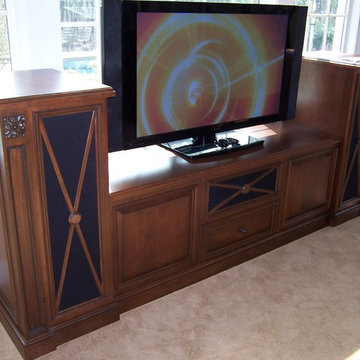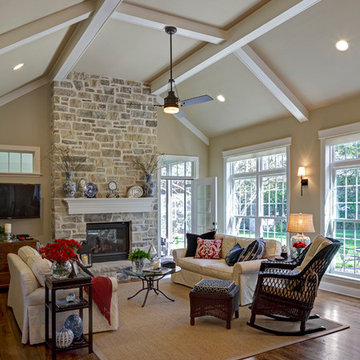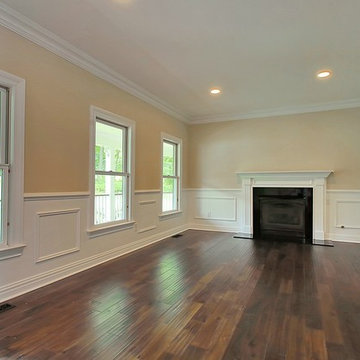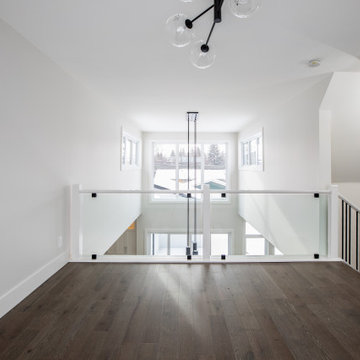Traditional Family Room Design Photos
Refine by:
Budget
Sort by:Popular Today
141 - 160 of 4,948 photos
Item 1 of 3
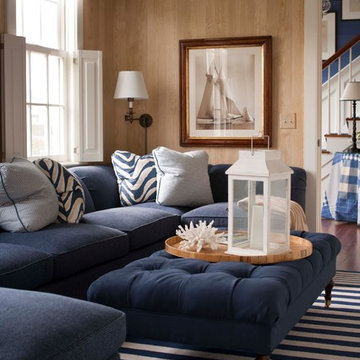
John Bessler Photography
http://www.besslerphoto.com
Interior Design By T. Keller Donovan
Pinemar, Inc.- Philadelphia General Contractor & Home Builder.

The homeowner provided us an inspiration photo for this built in electric fireplace with shiplap, shelving and drawers. We brought the project to life with Fashion Cabinets white painted cabinets and shelves, MDF shiplap and a Dimplex Ignite fireplace.
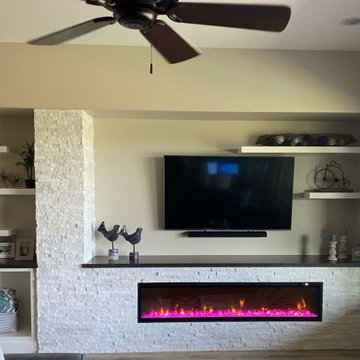
The combination of Wellborn Cabinetry, quartz countertop, and the Artic White stone ledgers are the perfect setting for this homeowners new stunning fireplace.
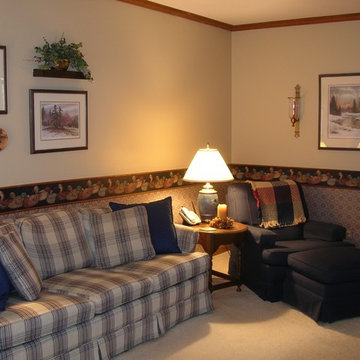
This country inspired TV room provides for a family gathering or space for quiet reading. Across from a TV cabinet, a couch and large occasional chair with ottoman provides adequate seating for 6 adults. Wallpaper treatment emphasizes fabric patterns. Framed wall art, collectors plates, candleabra, and shelf with silk plant adds the finishing touches.
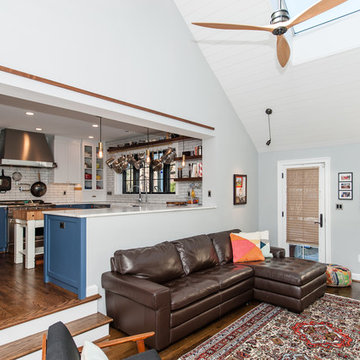
Finecraft Contractors, Inc.
Drakakis Architecture, LLC
Susie Soleimani Photography
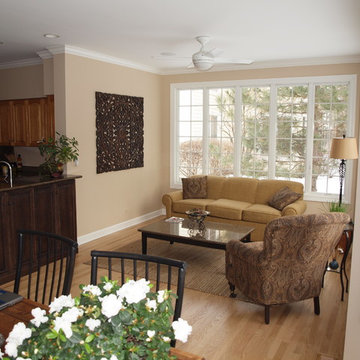
These homeowners were looking to incorporate tons of natural light into their newly added sun room, so they could enjoy their bright room and take in the outdoor scenery of the surrounding forest.
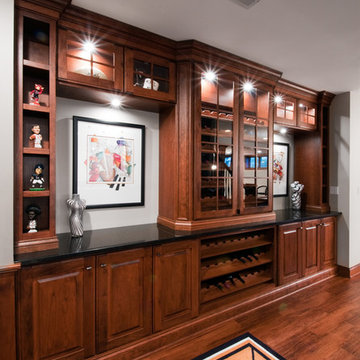
Kitchen Design and Remodeling-- Bloomingdale, Ill
http://www.askdesignfirst.com
All Design and Remodeling by DESIGNfirst Builders of Itasca, Il.
Photography by Anne Klemmer.
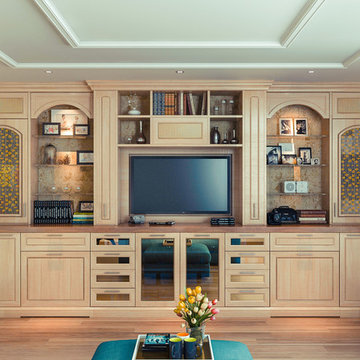
Closet view of a wall unit combination entertainment home office. Pull-out desks allow for hidden work spaces and homework.
Traditional Family Room Design Photos
8
