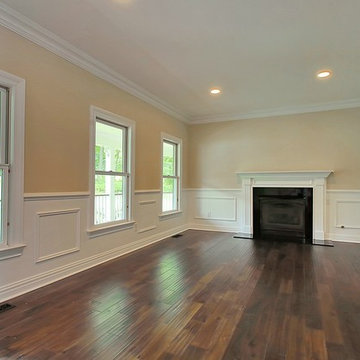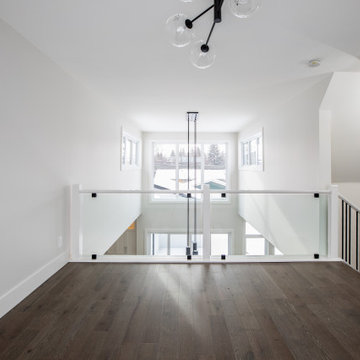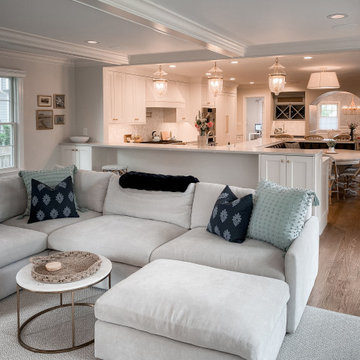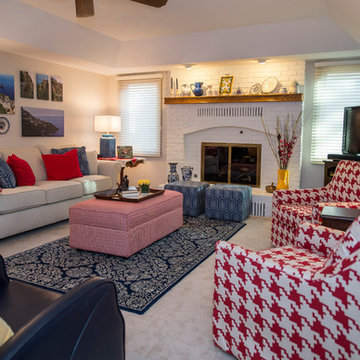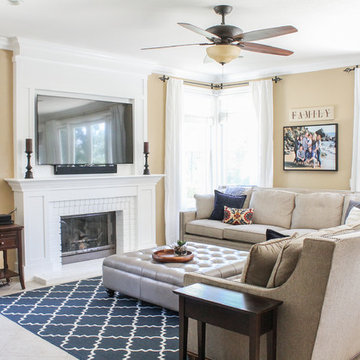Traditional Family Room Design Photos
Refine by:
Budget
Sort by:Popular Today
161 - 180 of 4,947 photos
Item 1 of 3
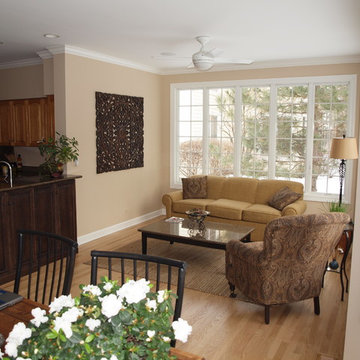
These homeowners were looking to incorporate tons of natural light into their newly added sun room, so they could enjoy their bright room and take in the outdoor scenery of the surrounding forest.
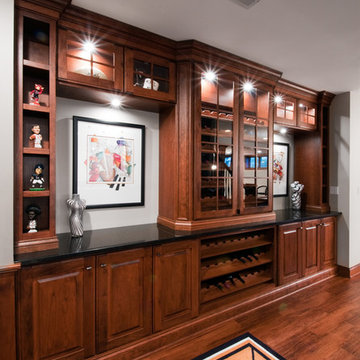
Kitchen Design and Remodeling-- Bloomingdale, Ill
http://www.askdesignfirst.com
All Design and Remodeling by DESIGNfirst Builders of Itasca, Il.
Photography by Anne Klemmer.
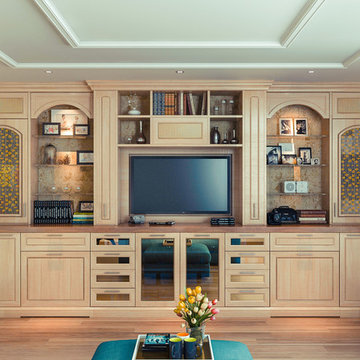
Closet view of a wall unit combination entertainment home office. Pull-out desks allow for hidden work spaces and homework.
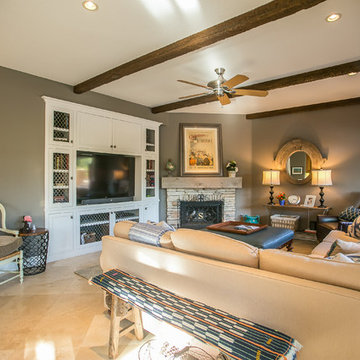
This compact family room packs in a lot of warmth and texture. Antiques are nestled among new furnishings to create an inviting space to relax.

We built this wall as a place for the TV & Fireplace. Additionally, it acts as an accent wall with it's shiplap paneling and built-in display cabinets.
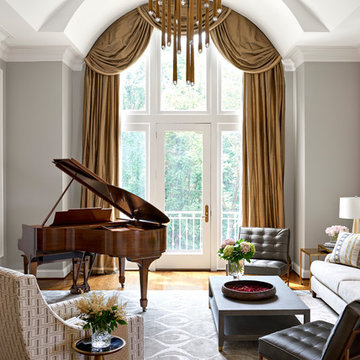
This is a stunning Forest Hills home that was traditional by design. The client requested it be updated. The program was to brighten the space by using neutral colors, textiles, and furnishings that are on trend and timeless.
Photo Credit: Nicholas Mcginn
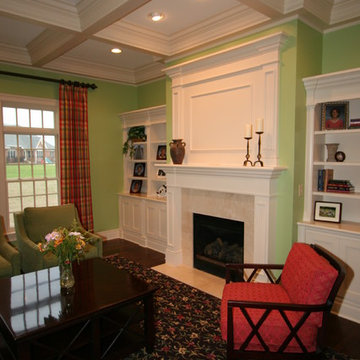
Family room with white wood built-ins, trim and ceiling detail. Beautiful tile and wood fireplace.
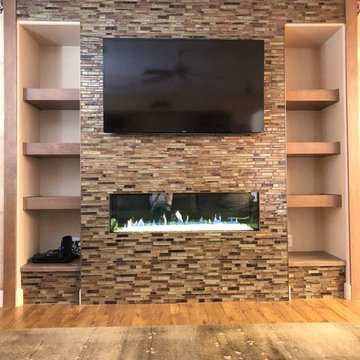
A new Heat & Glo Primo 48" gas fireplace with glass mosaic tile and custom floating wood shelves replaced a builder's standard fireplace with potshelves. To seperate the mosaic tile from the existing wallpaper we installed wood trim that matches the floating shelves.
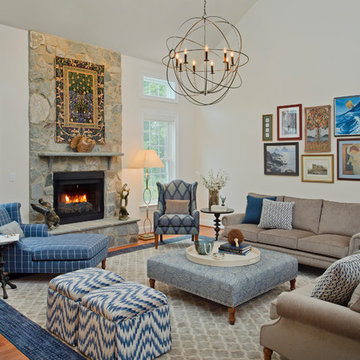
We used 8 different fabrics in this large family room to create a collected design. The matte iron orb chandelier is hung approximately 8' from the floor to help visually lower the ceiling, offering a more intimate feeling in the two-story room.
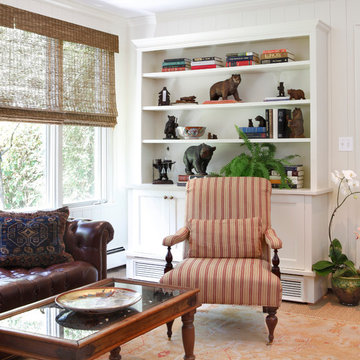
A 1970's basement renovated into a comfortable space used for entertaining, watching tv and even sleep over guests. A closet was hidden in the wall and a bar was built in. Spatial design, built ins and decoration by AJ Margulis Interiors. Photos by Tom Grimes.
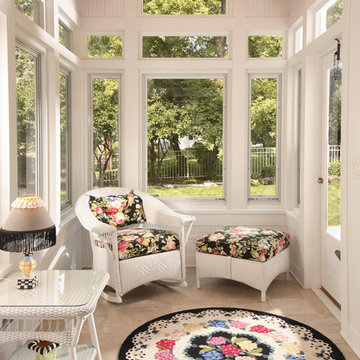
Dramatic Hinsdale, IL sunroom designed by Normandy Design Manager Troy Pavelka. Troy created a space for these homeowners that provided plenty of natural light and an indoor-outdoor feel with large windows throughout the space.
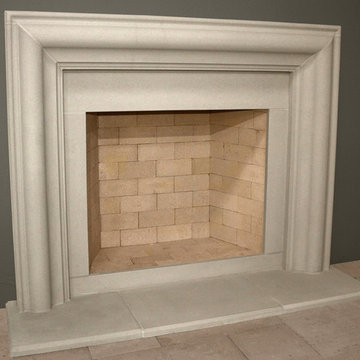
The SoHo
Refined in its simplicity, the clean and unadorned lines of the Soho will easily complement a wide variety of motifs.
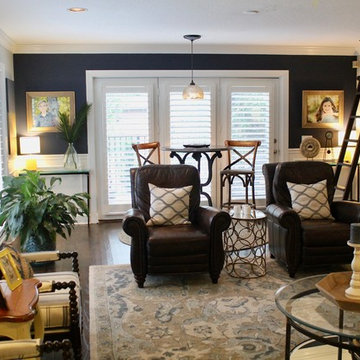
The room is divided into two functional spaces. The largest portion contains seating for seven people defined by a large area rug. This area is perfect for watching a game, movie or enjoying company. A high-top table an chairs sit behind the seating area for easy television viewing or to play a game.
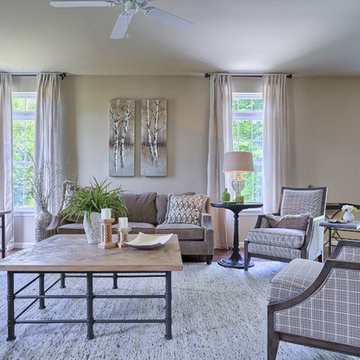
This ‘Best of Show’ award winning home is hard to forget…! A neutral palate that’s interesting and pleasing to the eye. It mixes a traditional plaid pattern with an industrial chic coffee table and the wispy fabrics covering the windows.
Traditional Family Room Design Photos
9
