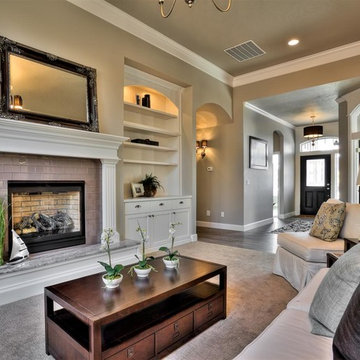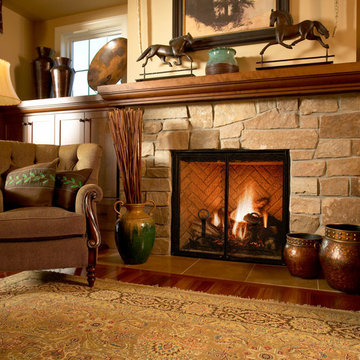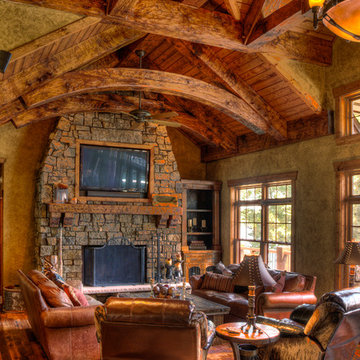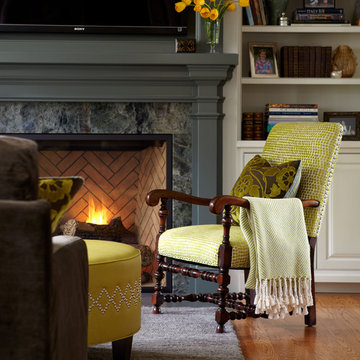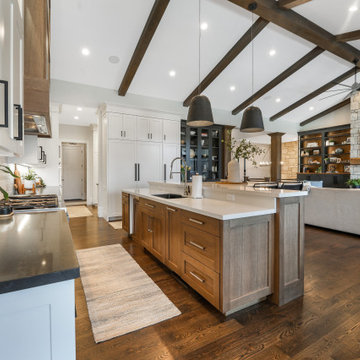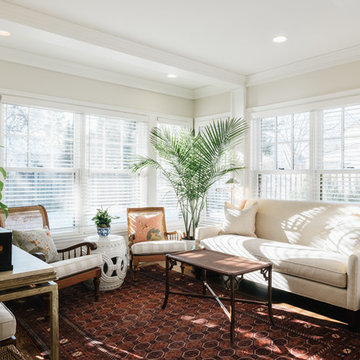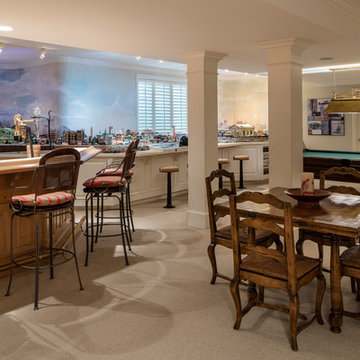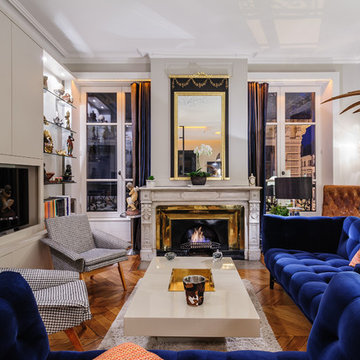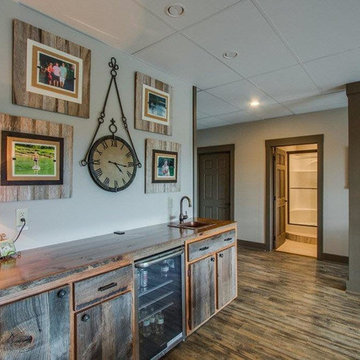Traditional Family Room Design Photos
Refine by:
Budget
Sort by:Popular Today
141 - 160 of 7,470 photos
Item 1 of 3
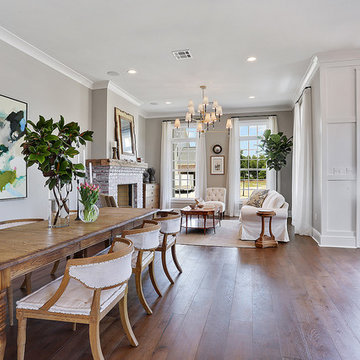
Walls
SW 7641 "Collande Gray"
Trim & ceilings
SW 7005 "Pure White"
Interior doors
BM HC-166 "Kendall Charcoal"
Cabinets (master bath)
BM HC-166 "Kendall
Charcoal"
Slab countertops
Carrara marble
Wood flooring
Baroque Flooring Luxembourg 7.5, “Kimpton”
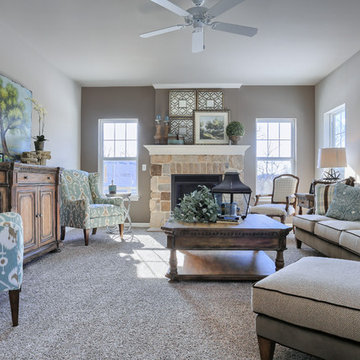
The family room of the Dorchester Model, designed by Garman Builders, Inc. of Ephrata, PA - 2,600 square feet.
Photo Album: Justin Tearney
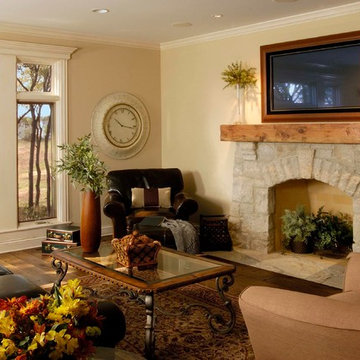
Photography by Linda Oyama Bryan. http://pickellbuilders.com. Flush Hearth Tapered Stone Surround Fireplace with Hand Hewn Timber Mantle. 6 3/4" European white oak floors with beveled edges.
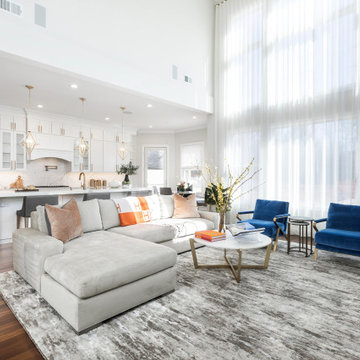
Double height windows allow the entire room to flood with light .Smart layout and rich comfortable fabrics keep it casual and family friendly.
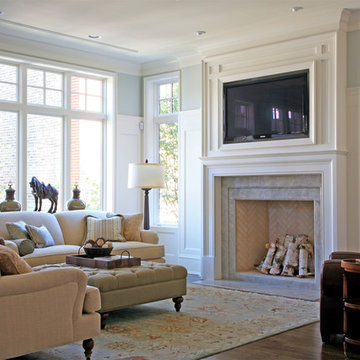
This brick and limestone, 6,000-square-foot residence exemplifies understated elegance. Located in the award-wining Blaine School District and within close proximity to the Southport Corridor, this is city living at its finest!
The foyer, with herringbone wood floors, leads to a dramatic, hand-milled oval staircase; an architectural element that allows sunlight to cascade down from skylights and to filter throughout the house. The floor plan has stately-proportioned rooms and includes formal Living and Dining Rooms; an expansive, eat-in, gourmet Kitchen/Great Room; four bedrooms on the second level with three additional bedrooms and a Family Room on the lower level; a Penthouse Playroom leading to a roof-top deck and green roof; and an attached, heated 3-car garage. Additional features include hardwood flooring throughout the main level and upper two floors; sophisticated architectural detailing throughout the house including coffered ceiling details, barrel and groin vaulted ceilings; painted, glazed and wood paneling; laundry rooms on the bedroom level and on the lower level; five fireplaces, including one outdoors; and HD Video, Audio and Surround Sound pre-wire distribution through the house and grounds. The home also features extensively landscaped exterior spaces, designed by Prassas Landscape Studio.
This home went under contract within 90 days during the Great Recession.
Featured in Chicago Magazine: http://goo.gl/Gl8lRm
Jim Yochum
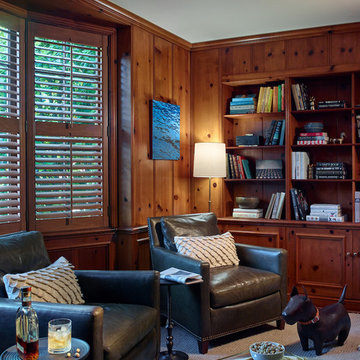
With its original wood paneled walls, the Den offers a cozy contrast to the light-filled Sunroom.
Project by Portland interior design studio Jenni Leasia Interior Design. Also serving Lake Oswego, West Linn, Vancouver, Sherwood, Camas, Oregon City, Beaverton, and the whole of Greater Portland.
For more about Jenni Leasia Interior Design, click here: https://www.jennileasiadesign.com/
To learn more about this project, click here:
https://www.jennileasiadesign.com/crystal-springs
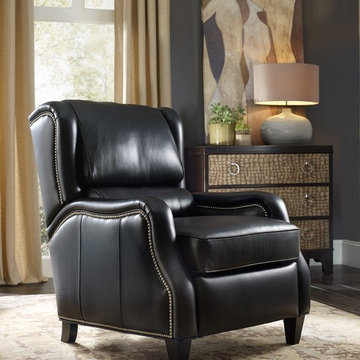
This black leather recliner chair is trimmed with hand set nail trim. You will find outstanding craftsmanship and over the top comfort with this stunning leather recliner.
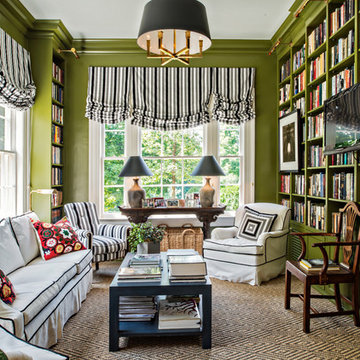
This 1920's classic Belle Meade Home was beautifully renovated. Architectural design by Ridley Wills of Wills Company and Interiors by New York based Brockschmidt & Coleman LLC.
Wiff Harmer Photography
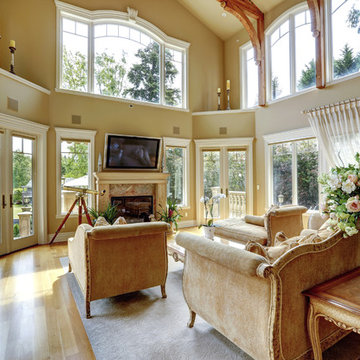
3M Prestige Films on Low E glass to improve comfort while reducing fade damage to fine interiors. Prestige Films qualify for up to $400.00 in Home Energy Rebates from KU/LG&E.
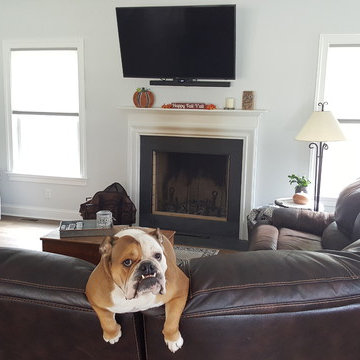
A wood burning fireplace is the centerpiece of the family room area of the open floor plan addition. The space is defined with a big, comfortable sectional sofa, and accented with bespoke decor made from scraps from the original house. Rosie finds this room very comfortable as well.
Traditional Family Room Design Photos
8

