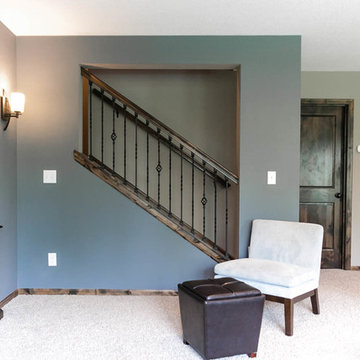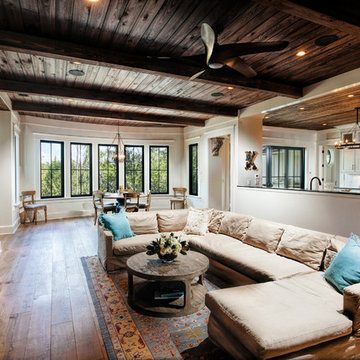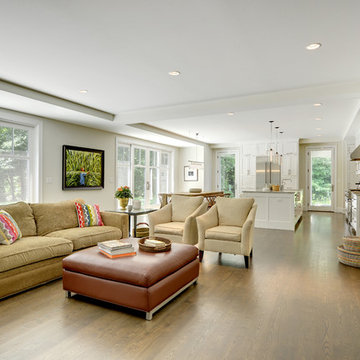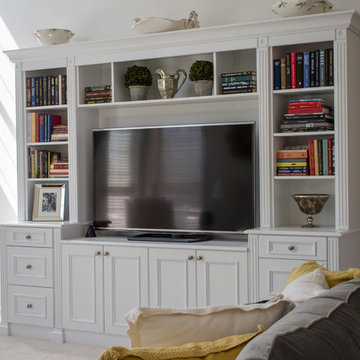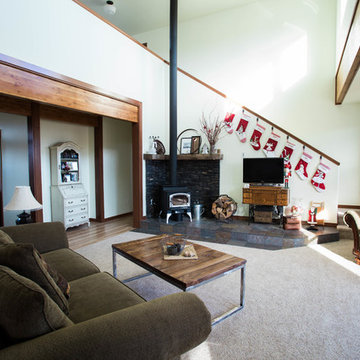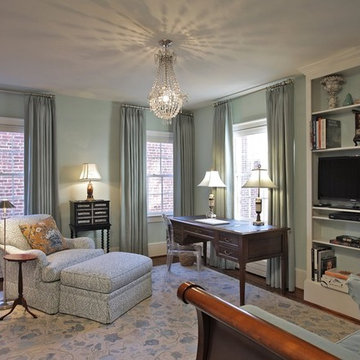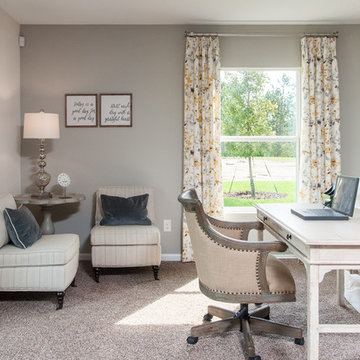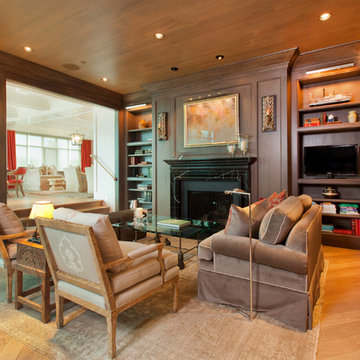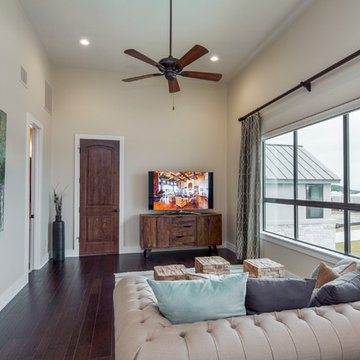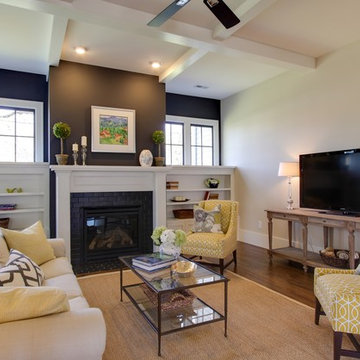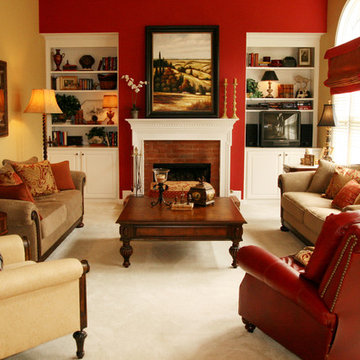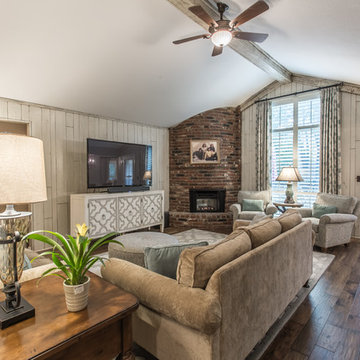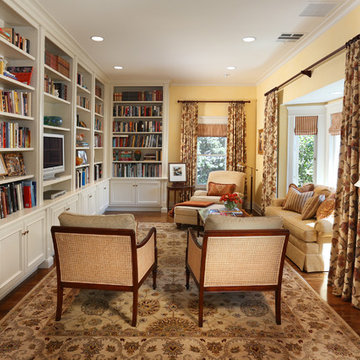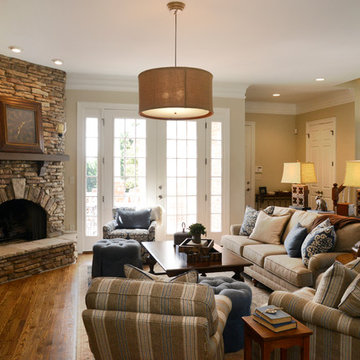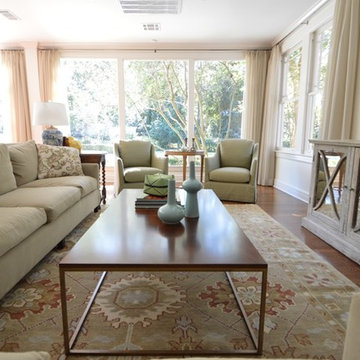Traditional Family Room Design Photos with a Freestanding TV
Refine by:
Budget
Sort by:Popular Today
21 - 40 of 2,074 photos
Item 1 of 3
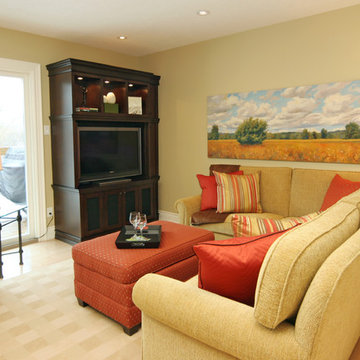
Family room with built in media storage and a super comfortable sectional for enjoying the game.
This project is 5+ years old. Most items shown are custom (eg. millwork, upholstered furniture, drapery). Most goods are no longer available. Benjamin Moore paint.
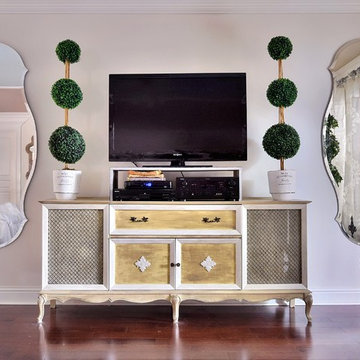
living room.
This room was formerly a large, tiled space painted a dark shade of green. The light barely peeked in and when it did, it hardly was noticed as it did not bounce off the walls or move about the space.
Here we combined vintage, French Country and Shabby Chic to create a stunning and functional Family Room.
A vintage stereo cabinet was secured at a local auction, deconstructed and converted into a functional and beautiful media stand.
Do you love Shabby Chic?
White - on - White?
French Country?
We sure do as well and by cleverly and skillfully combining different shades and textures of white create a soothing and relaxing family room retreat.
These custom designed family rooms all boast the use of antiques and vintage pieces along with new elements to add interest making your family room UNIQUE!
Making your room a 'statement' room that you friends will swoon over is accomplished first by the careful design sourcing and selection of the large pieces but the interior design details in the drapery, decor, pillows, art and greenery all combine to make you smile !
KHB Interiors -
Award Winning Luxury Interior Design Specializing in Creating UNIQUE Homes and Spaces for Clients in Old Metairie, Lakeview, Uptown and all of New Orleans.
We are one of the only interior design firms specializing in marrying the old historic elements with new transitional pieces. Blending your antiques with new pieces will give you a UNIQUE home that will make a lasting statement.
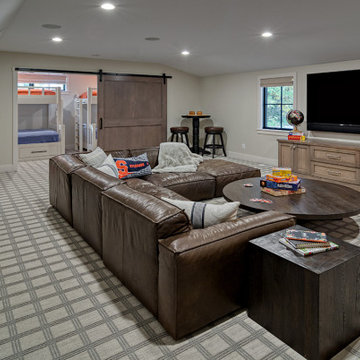
Above the four-car garage we built out for this Homeowner's request - a "Bonus Room"....a large family room space equipped with tv, wet bar and storage for games. South side of space has a bunk room. Perfect for sleepovers and extended family visits.
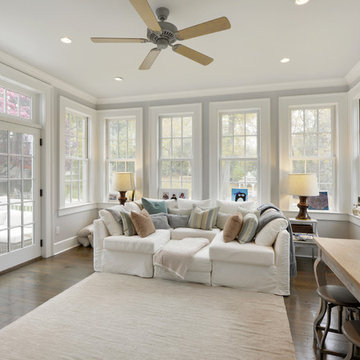
This large sun room / family room was part of an addition to a lovely home in Westport, CT we remodeled. White French doors open the room to newly renovated composite deck and another matching set opens the room to the rest of the home. While beautiful white trim and crown molding outline the room and the tall windows. The room is finished off with recessed lighting, light colored walls, dark hardwood floors and a large ceiling fan. A perfect room for relaxation!
Photography by, Peter Krupeya.
Traditional Family Room Design Photos with a Freestanding TV
2
