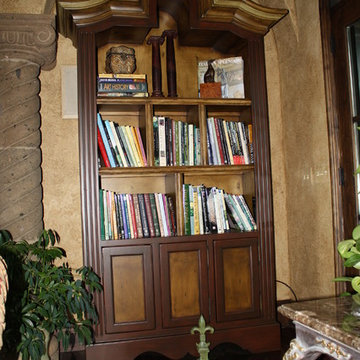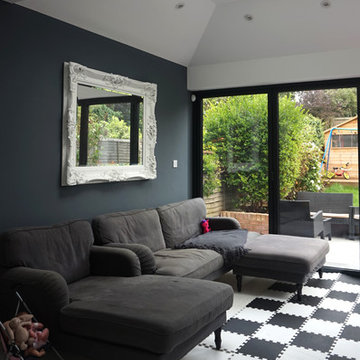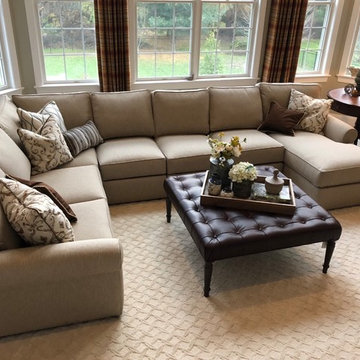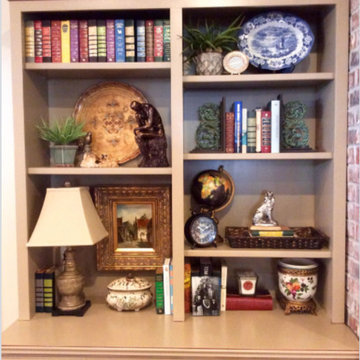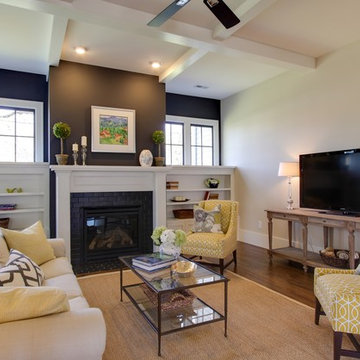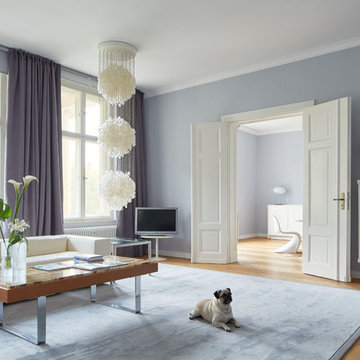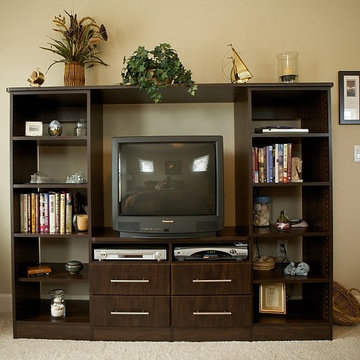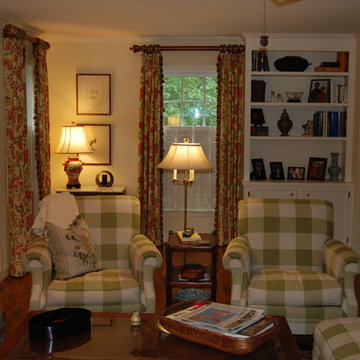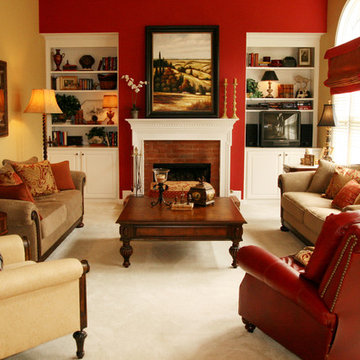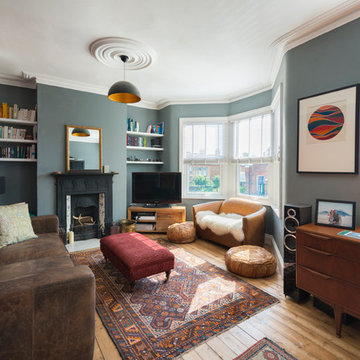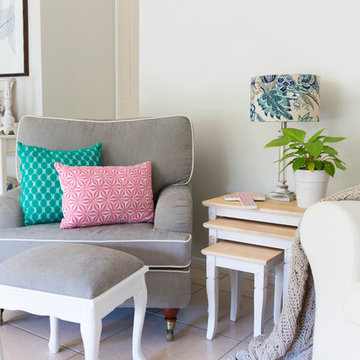Traditional Family Room Design Photos with a Freestanding TV
Refine by:
Budget
Sort by:Popular Today
61 - 80 of 2,075 photos
Item 1 of 3
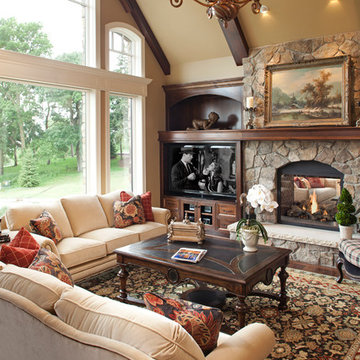
Design | Lynn Goodwin of Romens Interiors
Builder | Steiner and Koppelman
Landmark Photography
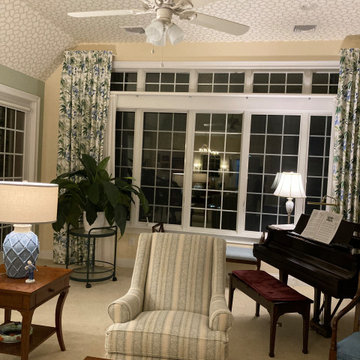
These sweet widowed retirees met at church, fell in love and married in 2019. Soon after, they moved into one of the lovely estate homes at Dunwoody Village. The leather sofas that they purchased turned out to be too low and soft to meet their needs. We selected a beautiful, supportive sofa upholstered with a worry free performance fabric and two lovely swivel chairs in a coordinating fabric. The wood cocktail table has a unique contrasting woven accents. The generously sized ceramic lamps on the graceful end tables offer ample light.They needed window treatments to enliven the decor. The artful floral fabric chosen for the drapery is a perfect fit for the lady of the house, who is an avid gardener and painter. The same fabric was used on the smart valances in the kitchen to tie the adjoining spaces together. The trellis wall paper on the vaulted ceiling makes the space feel like an atrium in springtime.
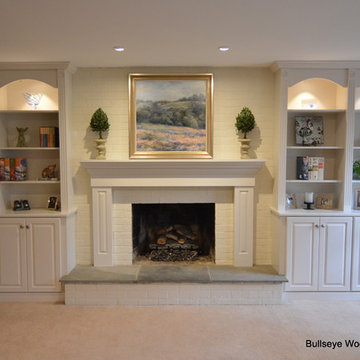
Custom built in bookcases and cabinetry in spacious family room with fluted fillers and rosettes, arched detail, puck lighting, architectural crown, custom fireplace surround and mantel, raised door panels, painted white brick fireplace wall and brushed nickel knobs.
Photo: Jason Jasienowski
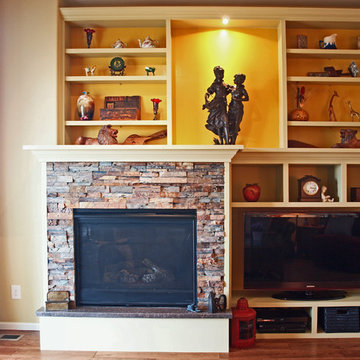
Building a storage/display unit around a corner fireplace solved an awkwardness of the fireplace location.
KB Design
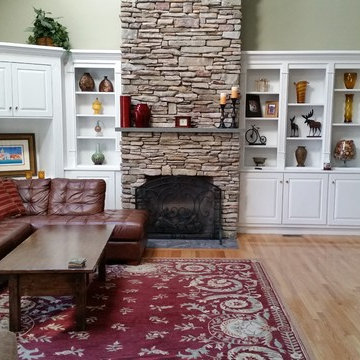
Ice dams wreaked havoc on this Metro West home. Ceilings, walls, floors and insulation were soaked and ruined on multiple floors. The Landmark team rebuilt the living room including refinishing damaged hardwood through to the kitchen, reinsulating, replacing the ceiling and walls and repainting. In the basement-level pool table room, water under the sub-floor had to be mitigated and the carpet replaced. The new work blends seamlessly with the rest of the home – as if the damage never happened.
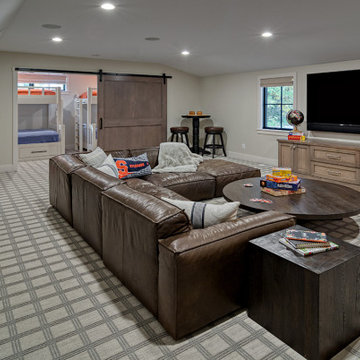
Above the four-car garage we built out for this Homeowner's request - a "Bonus Room"....a large family room space equipped with tv, wet bar and storage for games. South side of space has a bunk room. Perfect for sleepovers and extended family visits.
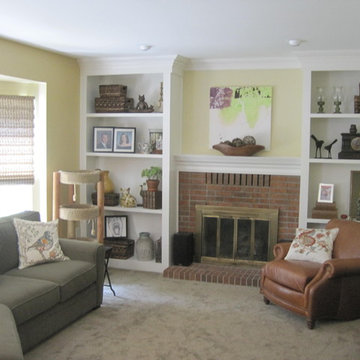
New carpeting, window treatments, furniture, wall colors and new built in bookcases finish off this family room renovation project.
Traditional Family Room Design Photos with a Freestanding TV
4
