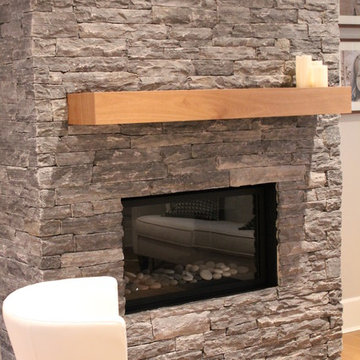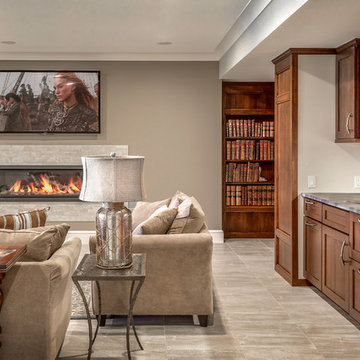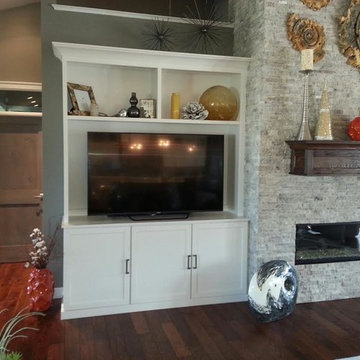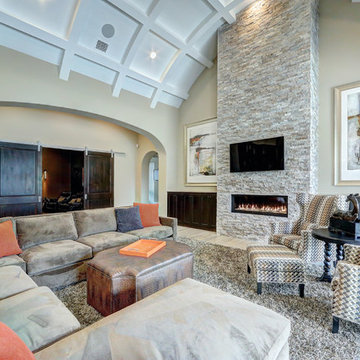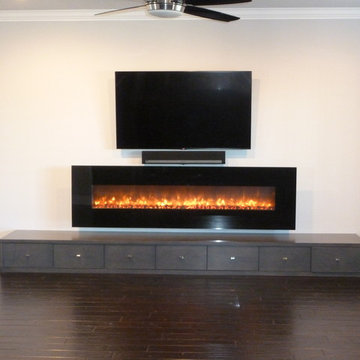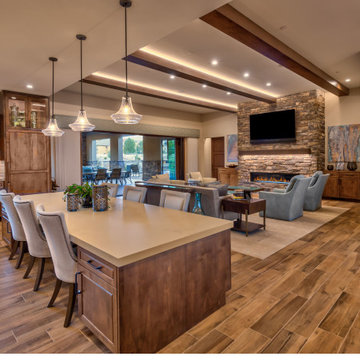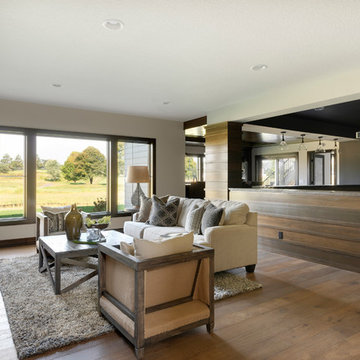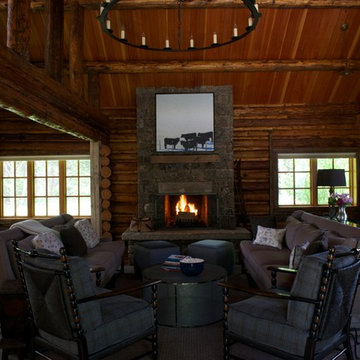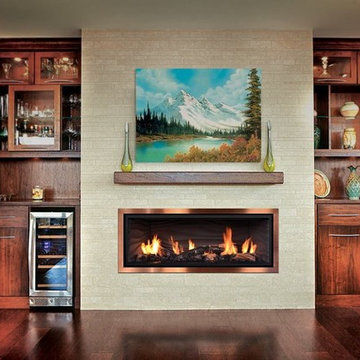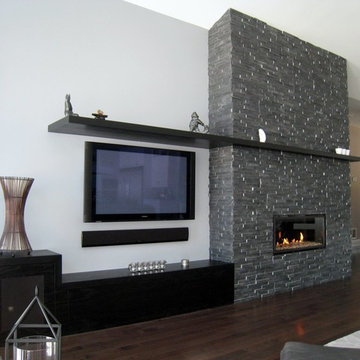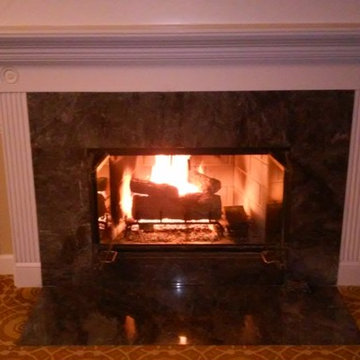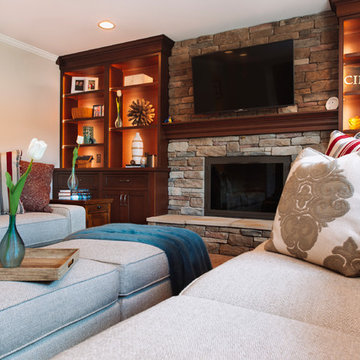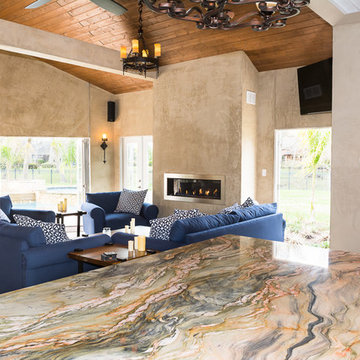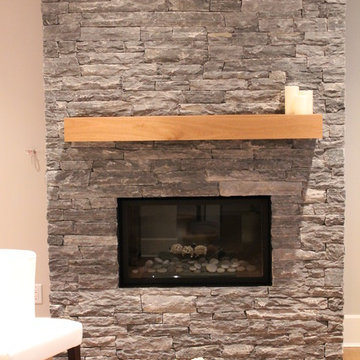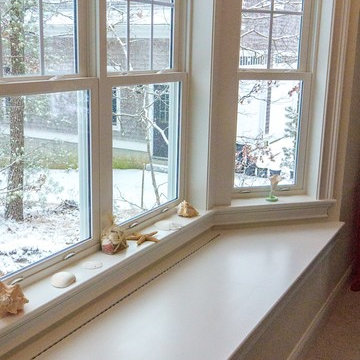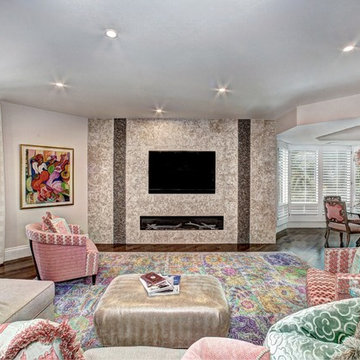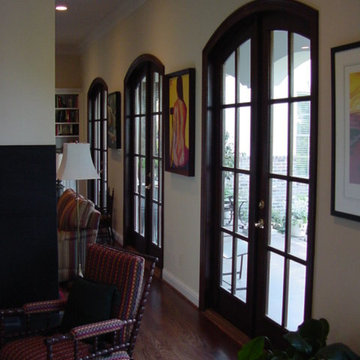Traditional Family Room Design Photos with a Ribbon Fireplace
Sort by:Popular Today
121 - 140 of 292 photos
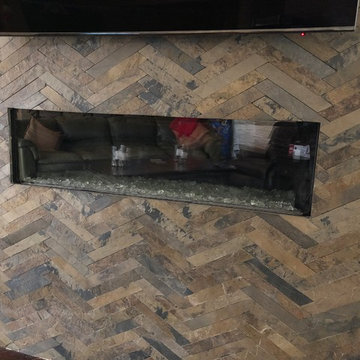
Close up of the Heat & Glo 48" Primo fireplace with clear rocks. The Primo can be vented away from the fireplace to allow for a wall mounted television above. Slate tile was laid in a herringbone pattern to the ceiling.
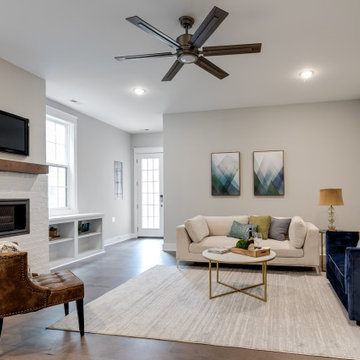
Gorgeous townhouse with stylish black windows, 10 ft. ceilings on the first floor, first-floor guest suite with full bath and 2-car dedicated parking off the alley. Dining area with wainscoting opens into kitchen featuring large, quartz island, soft-close cabinets and stainless steel appliances. Uniquely-located, white, porcelain farmhouse sink overlooks the family room, so you can converse while you clean up! Spacious family room sports linear, contemporary fireplace, built-in bookcases and upgraded wall trim. Drop zone at rear door (with keyless entry) leads out to stamped, concrete patio. Upstairs features 9 ft. ceilings, hall utility room set up for side-by-side washer and dryer, two, large secondary bedrooms with oversized closets and dual sinks in shared full bath. Owner’s suite, with crisp, white wainscoting, has three, oversized windows and two walk-in closets. Owner’s bath has double vanity and large walk-in shower with dual showerheads and floor-to-ceiling glass panel. Home also features attic storage and tankless water heater, as well as abundant recessed lighting and contemporary fixtures throughout.
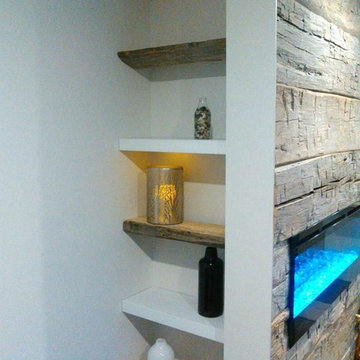
This corner was a mid project addition. We decided to make use of what was going to be dead space, and add complimentary shelving. To help marry the rustic and modern, we alternated lacquered white shelves and cut off planks from the veneer's on the front of the fireplace wall adjacent.
Traditional Family Room Design Photos with a Ribbon Fireplace
7
