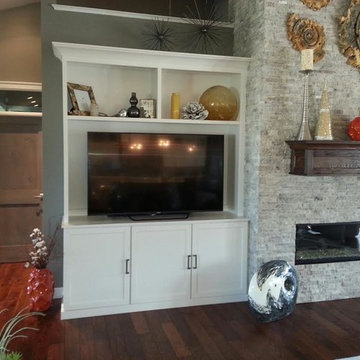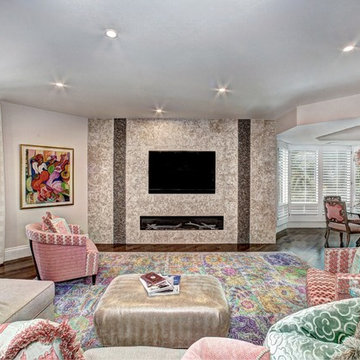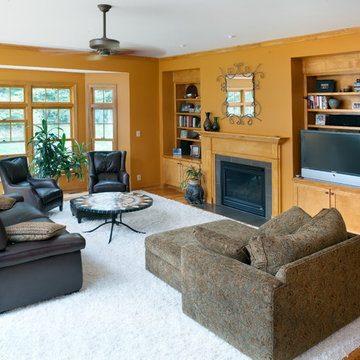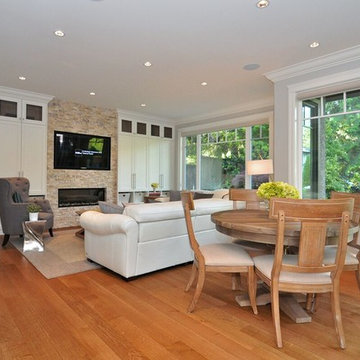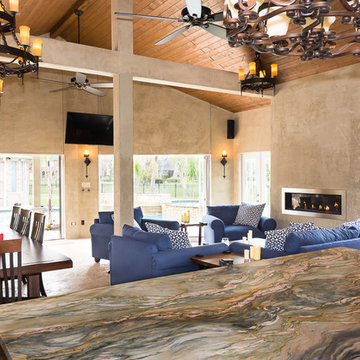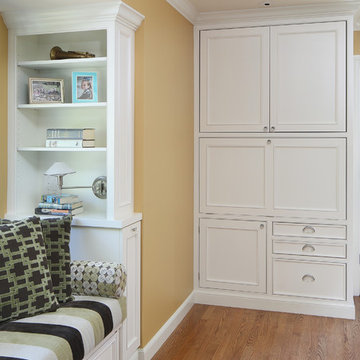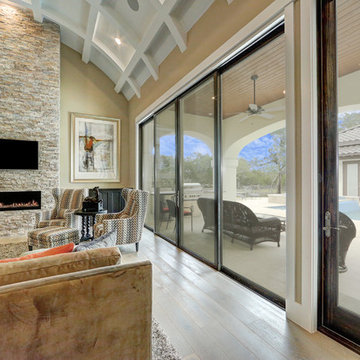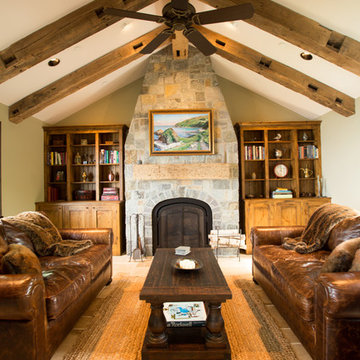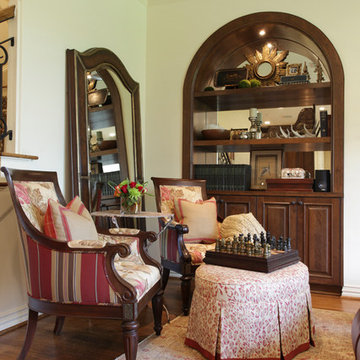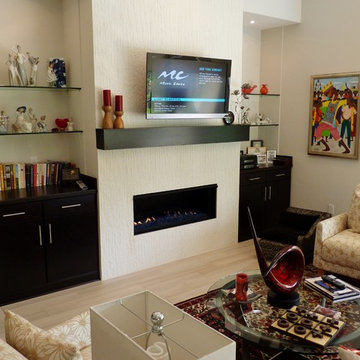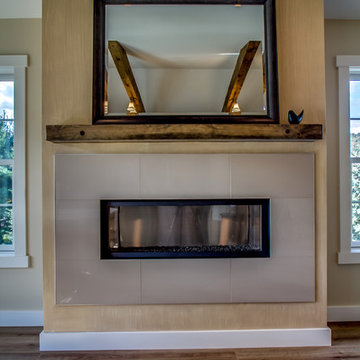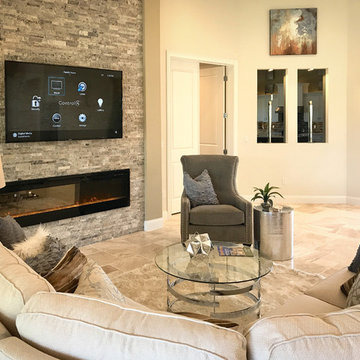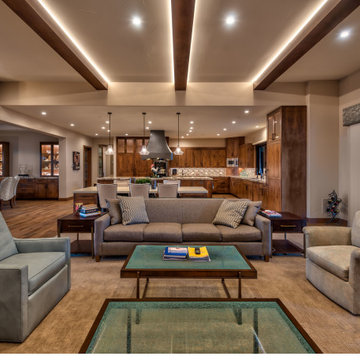Traditional Family Room Design Photos with a Ribbon Fireplace
Refine by:
Budget
Sort by:Popular Today
121 - 140 of 293 photos
Item 1 of 3
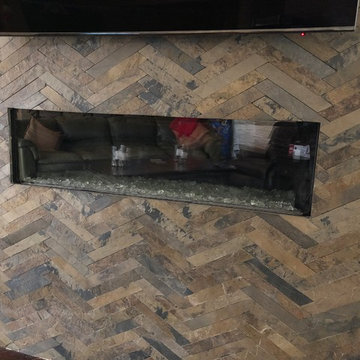
Close up of the Heat & Glo 48" Primo fireplace with clear rocks. The Primo can be vented away from the fireplace to allow for a wall mounted television above. Slate tile was laid in a herringbone pattern to the ceiling.
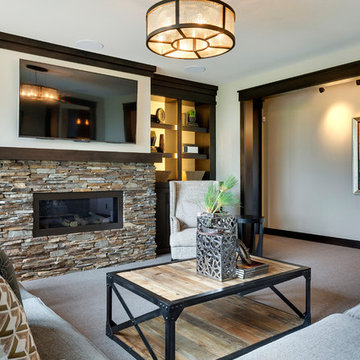
Architectural and Inerior Design: Highmark Builders, Inc. - Photo: Spacecrafting Photography
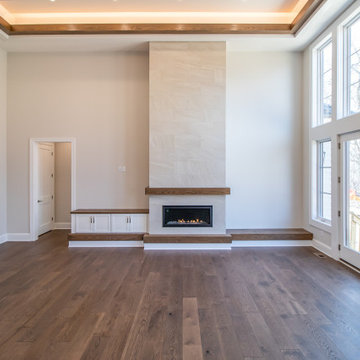
Specialty ceiling types can add the illusion of height while complementing a variety of architecture styles.
.
.
#payneandpayne #homebuilder #homedecor #homedesign #custombuild
#ohiohomebuilders #nahb #ohiocustomhomes #dreamhome #buildersofinsta #clevelandbuilders #morelandhills #AtHomeCLE #luxuryhomes #trayceiling
.?@paulceroky
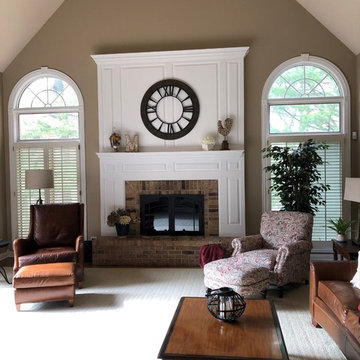
Interiors-complementary colors throughout. 2018 Updated family room. New paint, furniture, lamps, accessories, work with original coffee table. A pop of color with the soft caramel leathers invites you to relax in style.
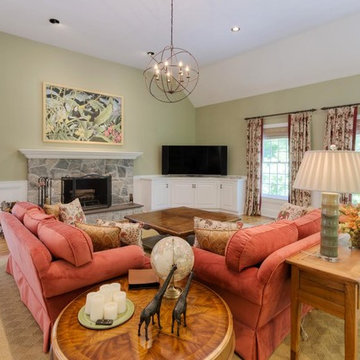
Cozy up to TV and fireplace in the corner of this family room. Sisal rug defines the space and sturdy coral velvet sofas invite lounging. Built-in corner cabinet was modified to accommodate 60" TV.
Photo by Michael Cardin Photo
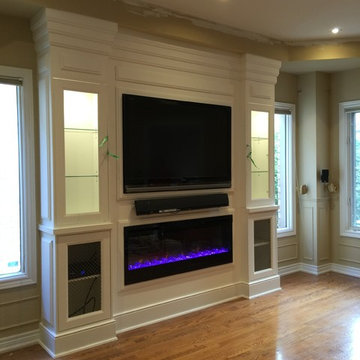
A Custom Wall Unit with a 50" electric fireplace (Dimplex Prism 50" - BLF5051). Lower doors have mesh chicken wire. Upper doors have glass inserts, glass shelves, and lighting.
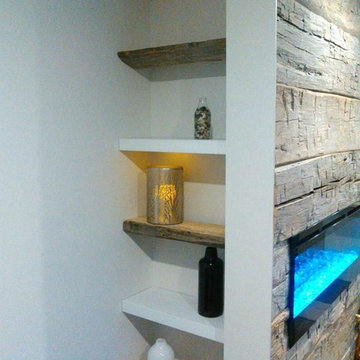
This corner was a mid project addition. We decided to make use of what was going to be dead space, and add complimentary shelving. To help marry the rustic and modern, we alternated lacquered white shelves and cut off planks from the veneer's on the front of the fireplace wall adjacent.
Traditional Family Room Design Photos with a Ribbon Fireplace
7
