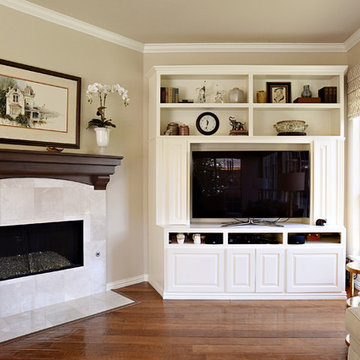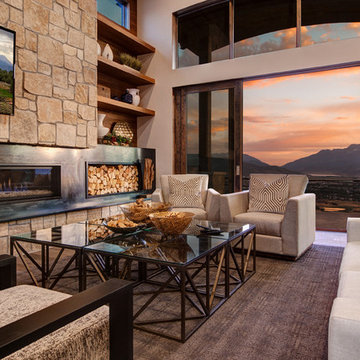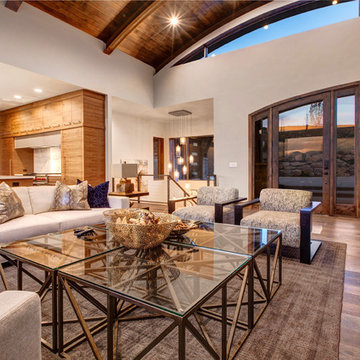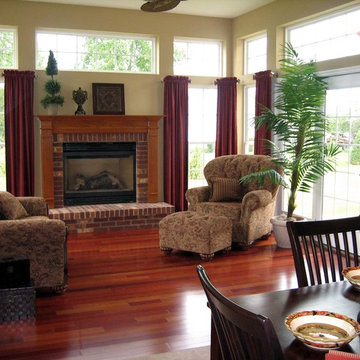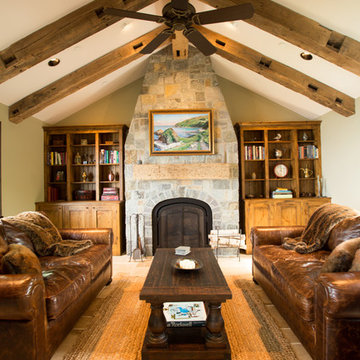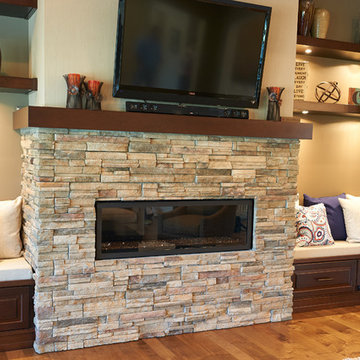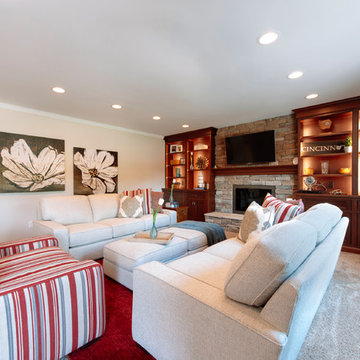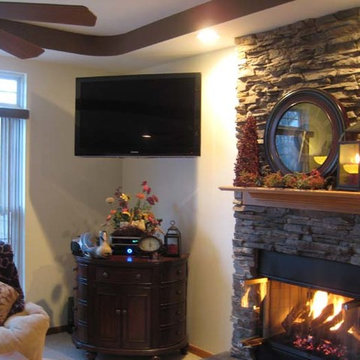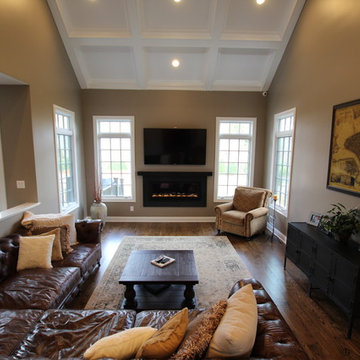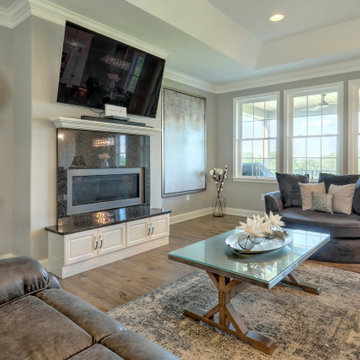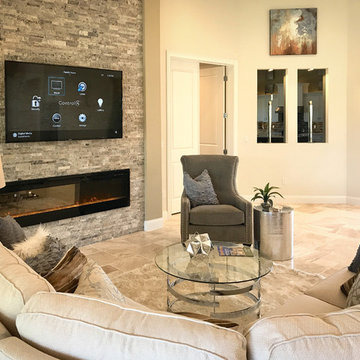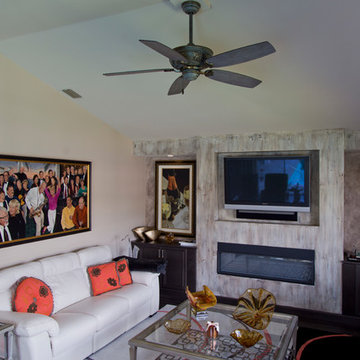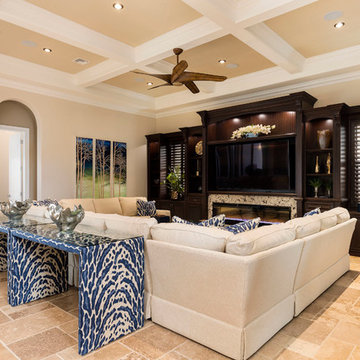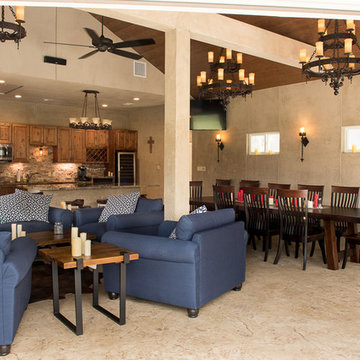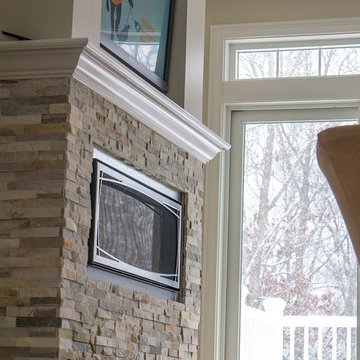Traditional Family Room Design Photos with a Ribbon Fireplace
Refine by:
Budget
Sort by:Popular Today
101 - 120 of 294 photos
Item 1 of 3
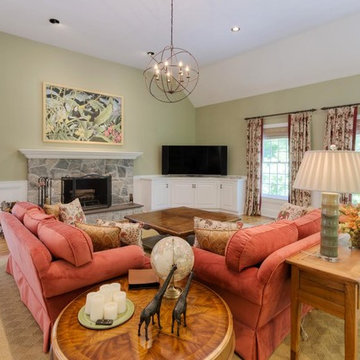
Cozy up to TV and fireplace in the corner of this family room. Sisal rug defines the space and sturdy coral velvet sofas invite lounging. Built-in corner cabinet was modified to accommodate 60" TV.
Photo by Michael Cardin Photo
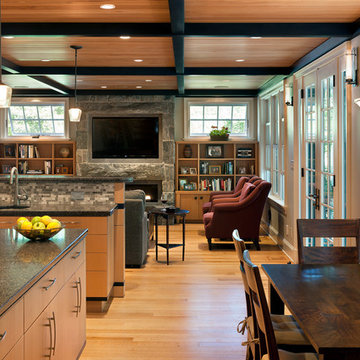
Paul Burk Photography, Designed by Matthew Ossolinski Architects, Built by The Ley Group
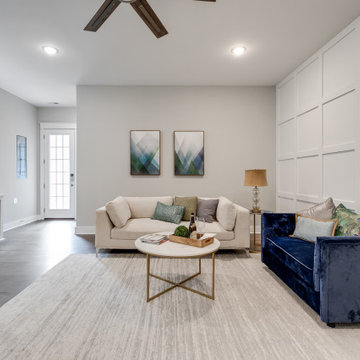
Gorgeous townhouse with stylish black windows, 10 ft. ceilings on the first floor, first-floor guest suite with full bath and 2-car dedicated parking off the alley. Dining area with wainscoting opens into kitchen featuring large, quartz island, soft-close cabinets and stainless steel appliances. Uniquely-located, white, porcelain farmhouse sink overlooks the family room, so you can converse while you clean up! Spacious family room sports linear, contemporary fireplace, built-in bookcases and upgraded wall trim. Drop zone at rear door (with keyless entry) leads out to stamped, concrete patio. Upstairs features 9 ft. ceilings, hall utility room set up for side-by-side washer and dryer, two, large secondary bedrooms with oversized closets and dual sinks in shared full bath. Owner’s suite, with crisp, white wainscoting, has three, oversized windows and two walk-in closets. Owner’s bath has double vanity and large walk-in shower with dual showerheads and floor-to-ceiling glass panel. Home also features attic storage and tankless water heater, as well as abundant recessed lighting and contemporary fixtures throughout.
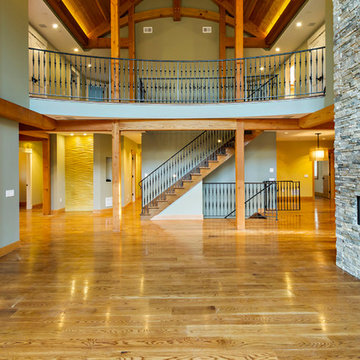
Timber framed home two story family room, gas stone fireplace and lots of natural light.
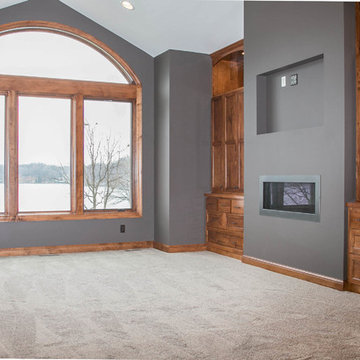
How perfect is this LDK custom family room!? This cozy space is a great feature for bringing the family together or perhaps some alone time for you! What do you think of this custom room?!
Traditional Family Room Design Photos with a Ribbon Fireplace
6
