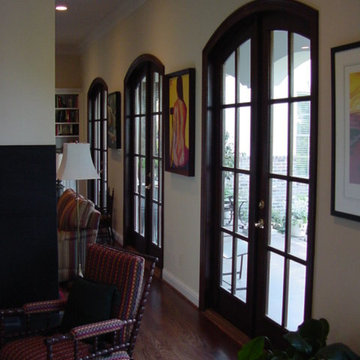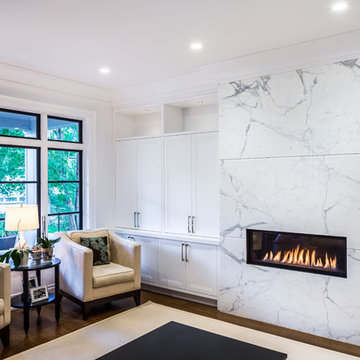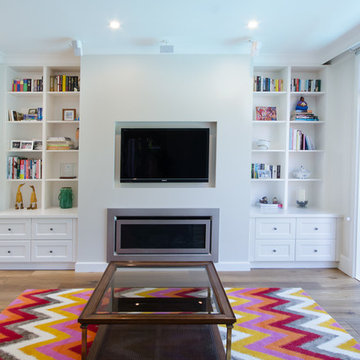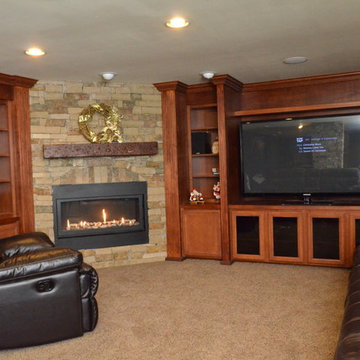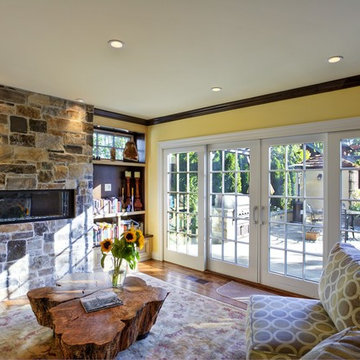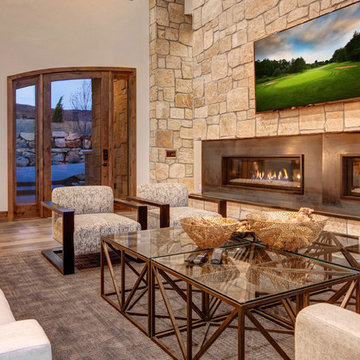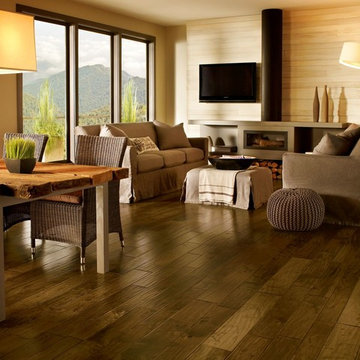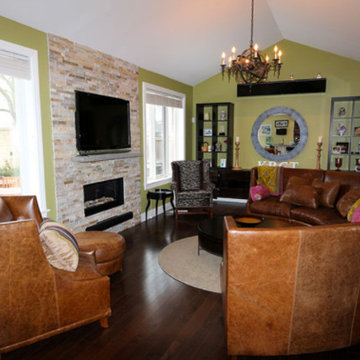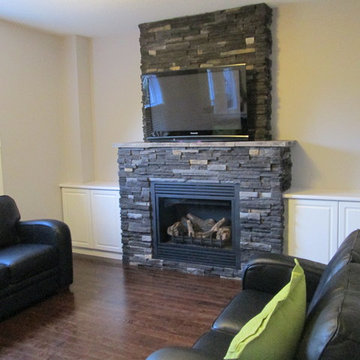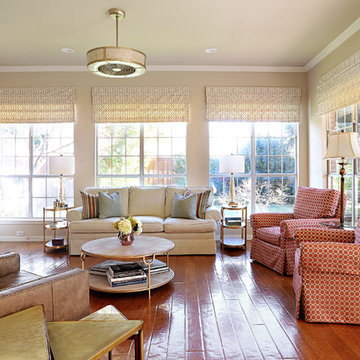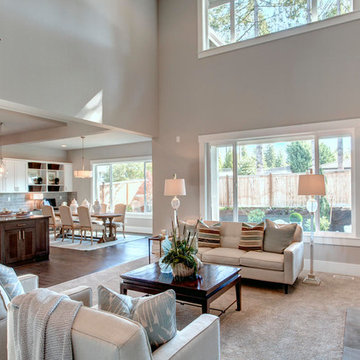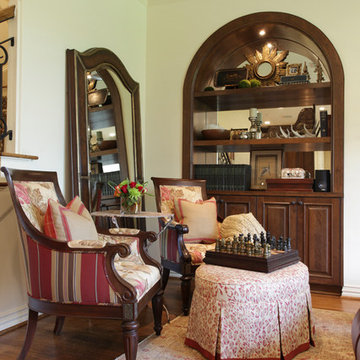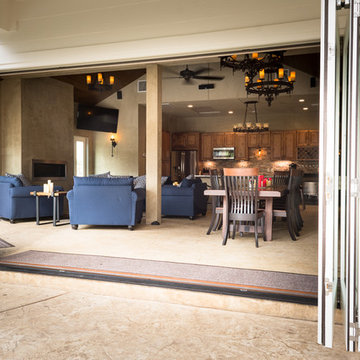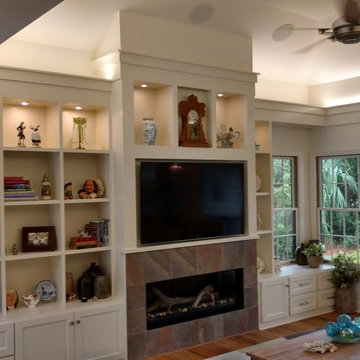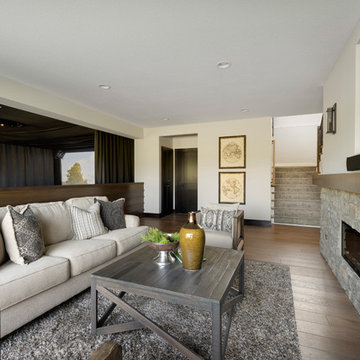Traditional Family Room Design Photos with a Ribbon Fireplace
Refine by:
Budget
Sort by:Popular Today
141 - 160 of 294 photos
Item 1 of 3
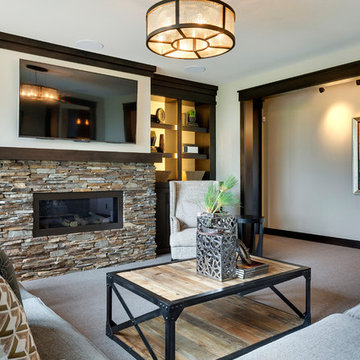
Architectural and Inerior Design: Highmark Builders, Inc. - Photo: Spacecrafting Photography
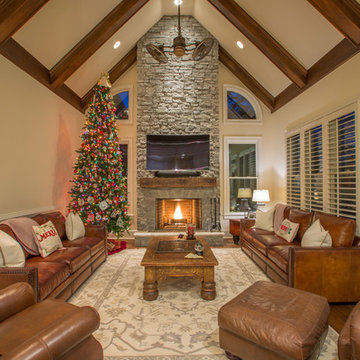
Keeping Room - After - Removing the heavy, dark trim, cutting in windows, adding a larger fireplace, adding a light stacked stone face and reclaimed burnt cypress mantle created a brighter more larger appearing living space.
Photo Credit - Beckshot, LLC
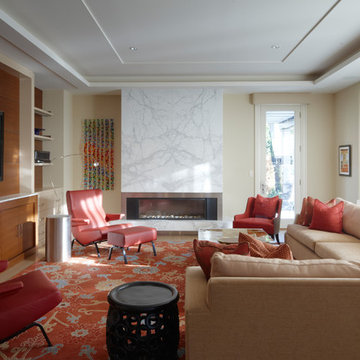
Part of the private areas of the home, this family room maintains traditional details and features but expresses them with modern flare ~ Photography by Jac Jacobson
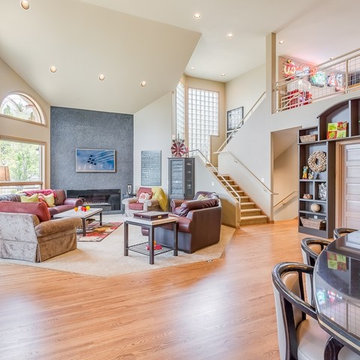
An open floor plan where your 12 Man teammates can “belly up to the bar” grab a beer or soda a plate full of Superbowl snackies and you won’t even miss a single commercial.
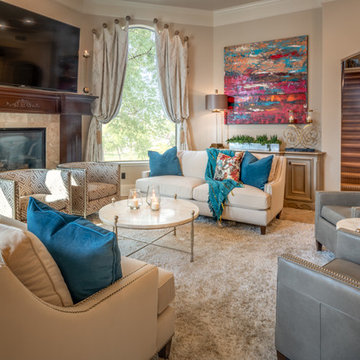
Simple yet complex. This space needed seating and a sense of direction. Light and airy colors allow for the outdoors to play a part in the custom interior design and layering of elements. Various curves add character without obstructing the view of the fireplace and TV. This space calls for a netflix afternoon or a great gathering of friends!
Traditional Family Room Design Photos with a Ribbon Fireplace
8
