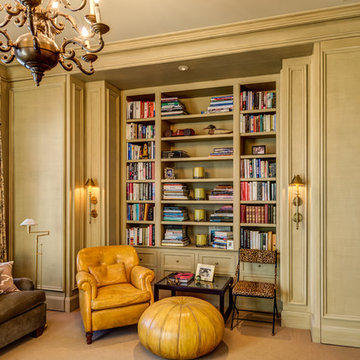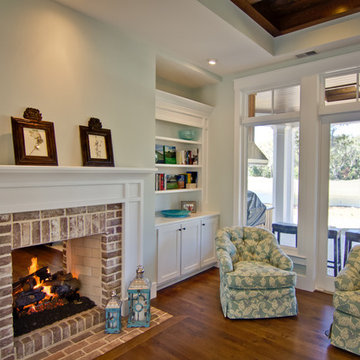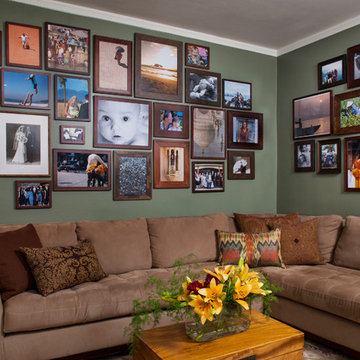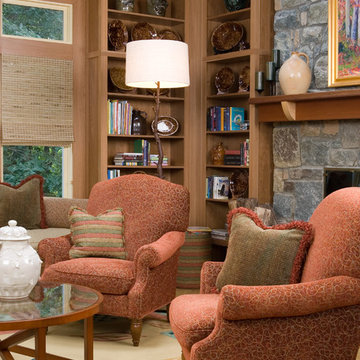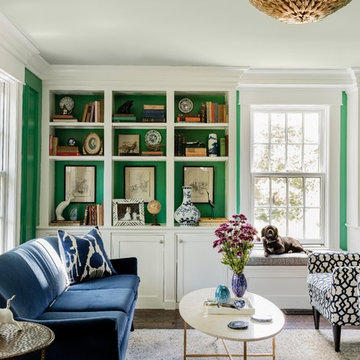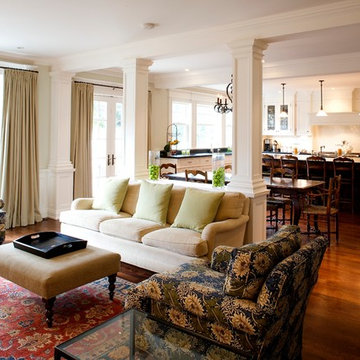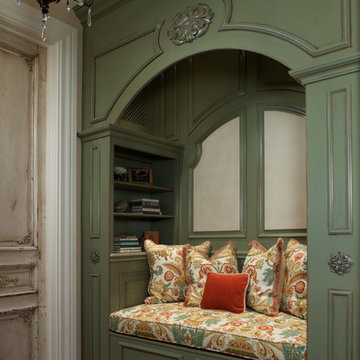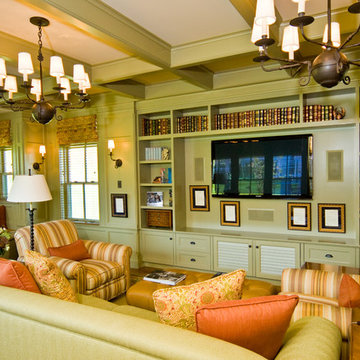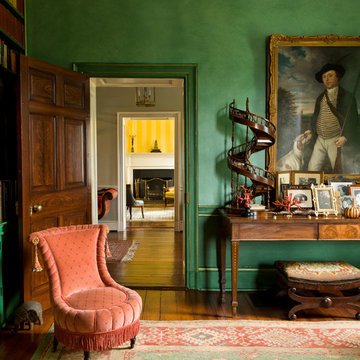Traditional Family Room Design Photos with Green Walls
Refine by:
Budget
Sort by:Popular Today
41 - 60 of 969 photos
Item 1 of 3
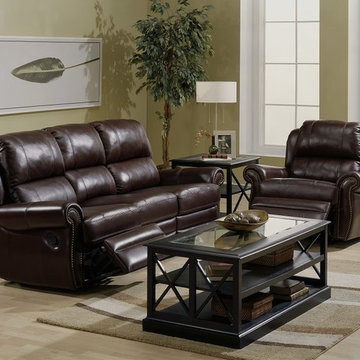
This reclining leather sofa and recliner are handcrafted using the finest leathers. A traditional collection of high end leather furniture. Choose your leather color for your next project.
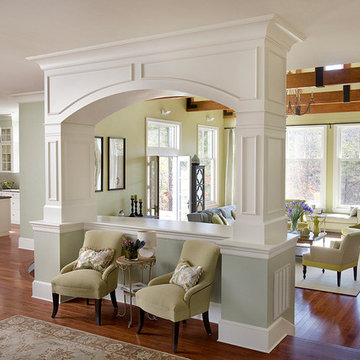
This New England farmhouse style+5,000 square foot new custom home is located at The Pinehills in Plymouth MA.
The design of Talcott Pines recalls the simple architecture of the American farmhouse. The massing of the home was designed to appear as though it was built over time. The center section – the “Big House” - is flanked on one side by a three-car garage (“The Barn”) and on the other side by the master suite (”The Tower”).
The building masses are clad with a series of complementary sidings. The body of the main house is clad in horizontal cedar clapboards. The garage – following in the barn theme - is clad in vertical cedar board-and-batten siding. The master suite “tower” is composed of whitewashed clapboards with mitered corners, for a more contemporary look. Lastly, the lower level of the home is sheathed in a unique pattern of alternating white cedar shingles, reinforcing the horizontal nature of the building.
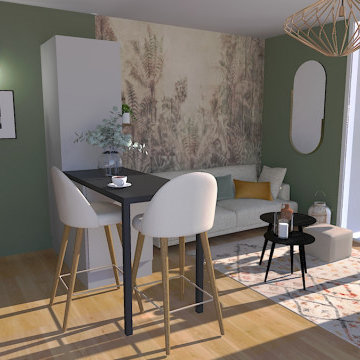
Apporter une décoration "cosy " et naturelle , compléter l'espace cuisine (en partie déjà existante par le promoteur)
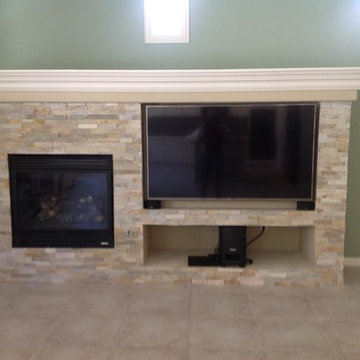
At this home I had an upper cabinet custom built to match the existing cabinets above the desk. We refinished the cabinets with a buttery white lacquer and tiled the backsplash with glass pencil tile in warm brown hues. The walls received a fresh coat of creamy suntan paint.
The home had a monstrous frame and drywall built in at the family room fireplace wall that expanded from wall to wall and was nearly three feet deep.. We demoed the entire unit and created a much smaller and shallower custom built-in. I designed it to fit the existing fireplace (which we moved to it's present location) and the homeowners new flat screen. They also now have a space to house their components beneath the TV to organize the area. Stone veneer and an MDF molding creating a dramatic mantle and a minty green coat of paint on the wall surrounding the unit give this built-in a striking presence in the room. And, the homeowner gained over fourteen inches of floor space in the family room.
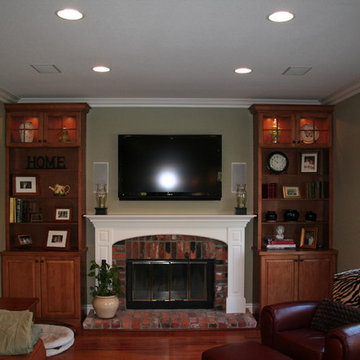
Maple Bookcases, Brick Fireplace with White Mantle, Flat Screen TV Mounted above Fireplace
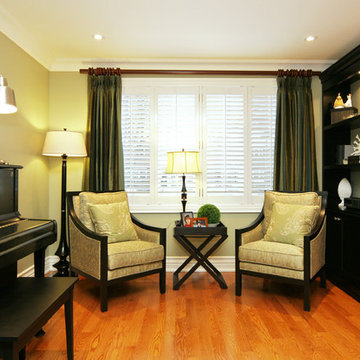
Black show wood armchairs in a paisley print.
This project is 5+ years old. Most items shown are custom (eg. millwork, upholstered furniture, drapery). Most goods are no longer available. Benjamin Moore paint.

Interior design by Tineke Triggs of Artistic Designs for Living. Photography by Laura Hull.
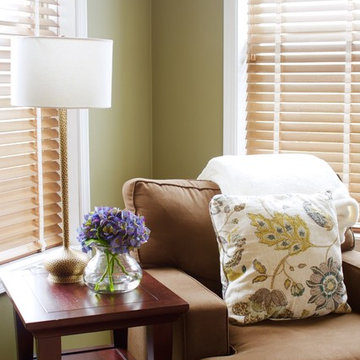
Brown armchair with side table reveals Nearly Natural 8.5" x 10" Blooming Hydrangea. The floral patterned throw pillow highlights the neutral tones of the side table and lamp's hardware while pulling the muted green wall color. At Nearly Natural we craft our hydrangeas with the highest quality silk materials to bring the most life-like florals to your home.
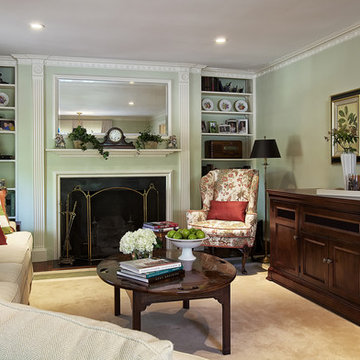
This Living Room is a chameleon! Living rooms are for living, so why not live in it? Barbara Feinstein, owner of B Fein Interior Design, created this elegant space by concealing the television in a beautiful Hekman console with a hydraulic TV lift. Now you see it - now you don't! Custom sectional from B Fein Interiors Private Label.

Wohnzimmer Gestaltung mit Regaleinbau vom Tischler, neue Trockenbaudecke mit integrierter Beleuchtung, neue Fensterbekleidungen, neuer loser Teppich, Polstermöbel Bestand vom Kunden
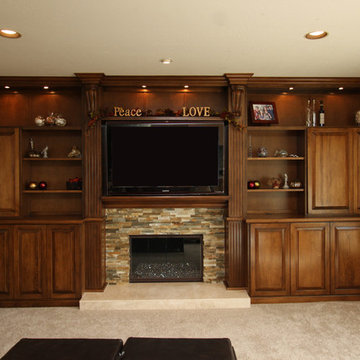
This entertainment wall adds a special rich warmth to the family room that is sure to be enjoyed for many years to come and has an earthy contrast to the stacked stone fireplace surround.
Traditional Family Room Design Photos with Green Walls
3
