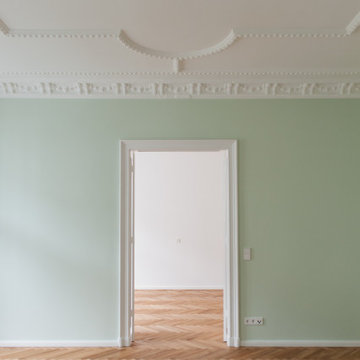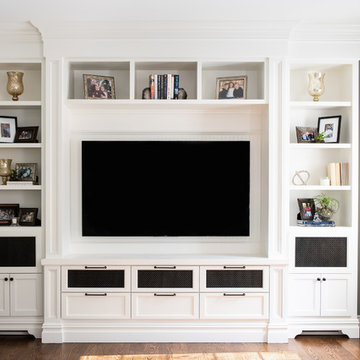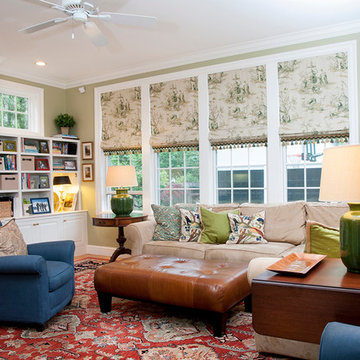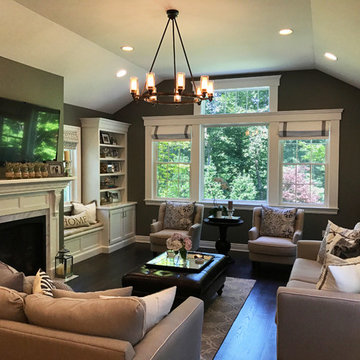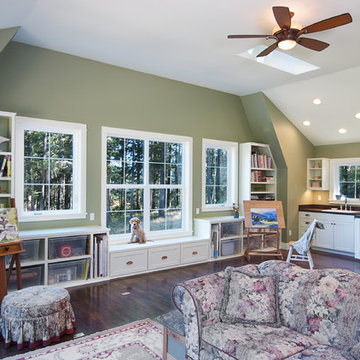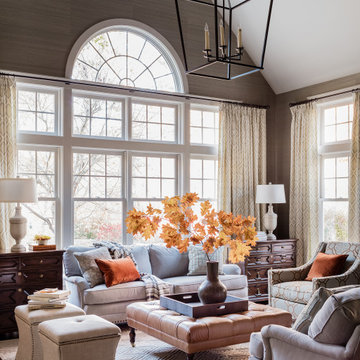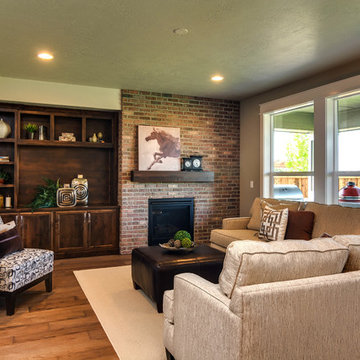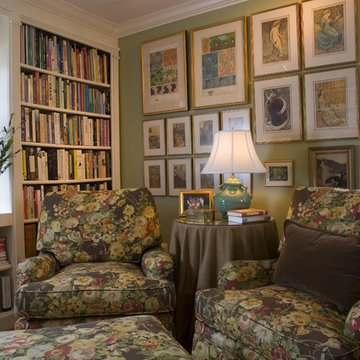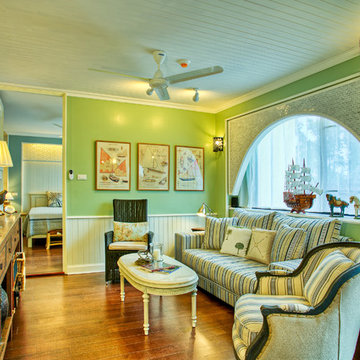Traditional Family Room Design Photos with Green Walls
Refine by:
Budget
Sort by:Popular Today
101 - 120 of 969 photos
Item 1 of 3
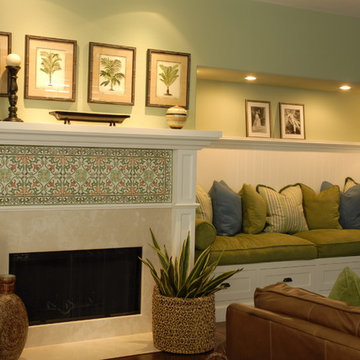
This family home renovation included a new fireplace surround of limestone and decorative accent tile. The adjacent nook was incorporated and turned into a cozy reading space.. Now the whole wall is a focal point and area of interest.
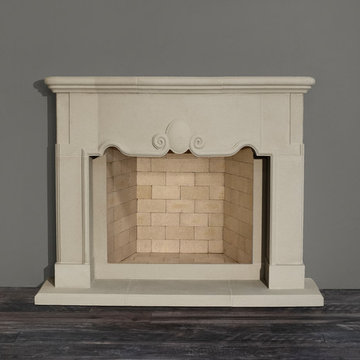
This finely proportioned 17th Century mantel, with an ornately carved overmantel, features distinctive, supple curving lines and a delicate shell carving at its center. It truly captures the essence of the Isabella.
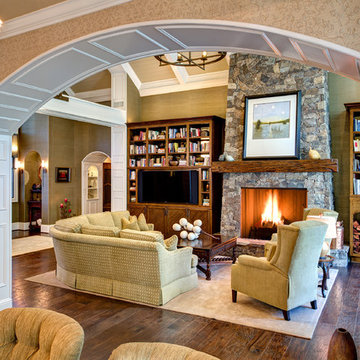
Please visit my website directly by copying and pasting this link directly into your browser: http://www.berensinteriors.com/ to learn more about this project and how we may work together!
A comfortable, warm family room with a remarkable wood burning fireplace. The wood mantel is a 100 year old beam dredged up from the bottom of the Mississippi! Robert Naik Photography.
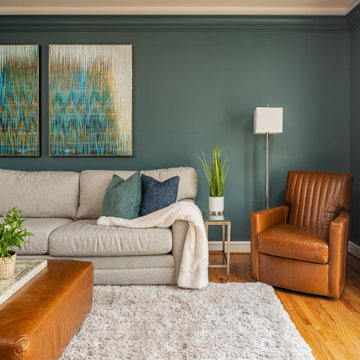
It is important to be comfortable in your home and this families request was to have a comfy space to relax as a family- and they now have a beautiful comfortable space to enjoy.
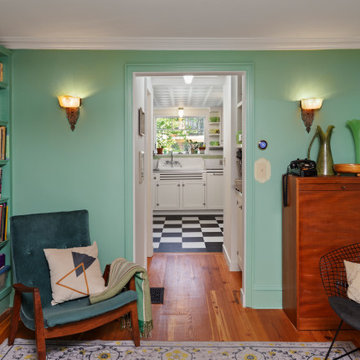
Family room done up in a cozy hue of green. In this vista the retro inspired kitchen is seen beyond.
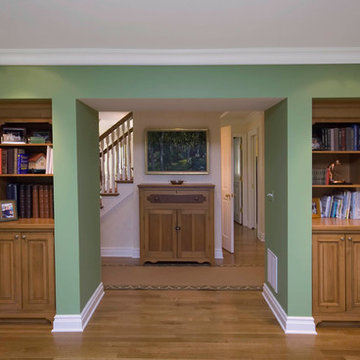
Family room features Worthington door style, Manor Flat drawer front, Knotty Alder in Honey Chocolate glaze and Matte topcoat.
Two custom built-ins neatly tucked into alcoves serve a dual purpose with convenient storage for the family room AV equipment and ample shelf space to display everything from cherished family photos to 'made with love' classroom memories.
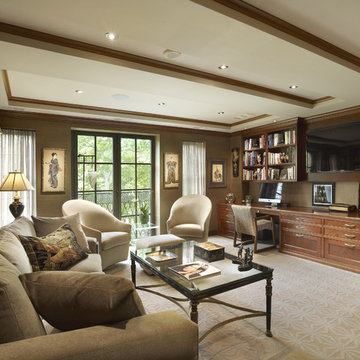
Photography: Barry Halkin,
Builder: Cherokee Construction,
Interiors: Sue Goldstein Rubel
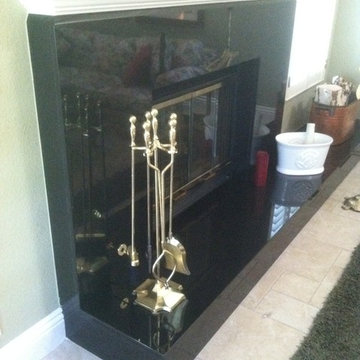
Gas fed fireplace with a heater box. Hearth is quite long with polished eased edging throughout. Statement piece for the room's interior.
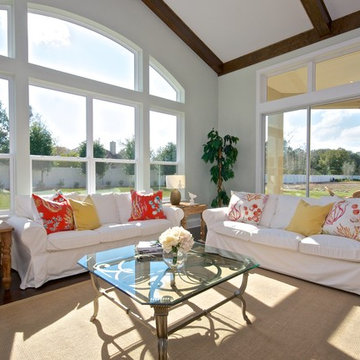
This stunning living room with open windows and wood beamed ceilings is showcased with all white slipcovered sofas and pops of tangerine and yellow. This is the latest model home by Andy Reynolds Homes, in Hunters Creek, northeast St Johns. Home Staging by Melissa Marro, Rave ReViews Home Staging, St Augustine, FL. Photographs by Wally Sears Photography
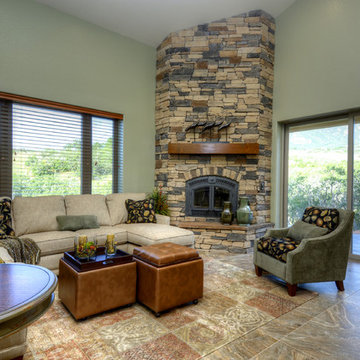
This year’s Pioneer West home was a unique collaboration between the builder, the home owner, and La-Z-Boy Furniture Galleries Designer, Jessica Brown. The home features a rich, warm, organic palette with spaces that are flooded with natural light. This home boasts a beautiful Solarium that will be filled with lush tropical plants which were used to inspire every aspect of the interior finishes and furnishings. The Solarium truly brings the outdoors in, and a little bit of home to Colorado for these Florida natives. Connecting all the main living spaces of the home, the Solarium, has inspired a twist on Colorado and Tuscan style, charmingly referred to as “Tuscarado.” The senses abound with texture, pattern, and color as you make your way from room to room in this beautiful Broadmoor Canyon home. Photo by Paul Kohlman
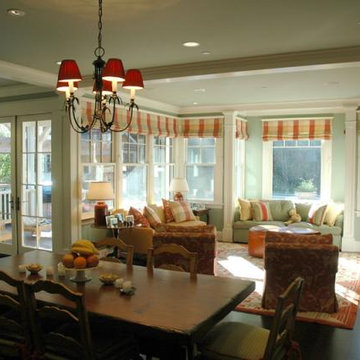
Rear addition housing new kitchen, informal dining and family room spaces. Central window seat bay looks out over new pool and rear yard
Traditional Family Room Design Photos with Green Walls
6
