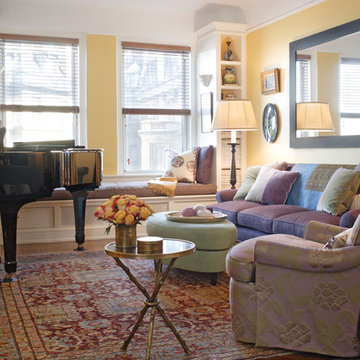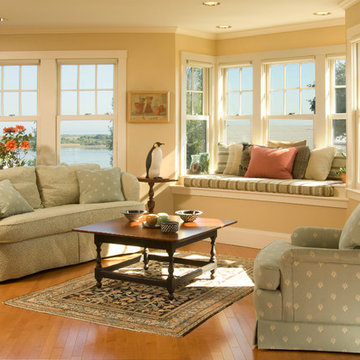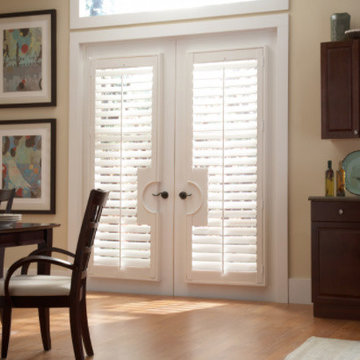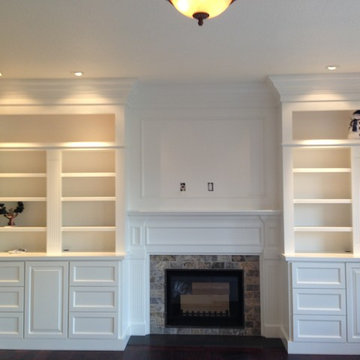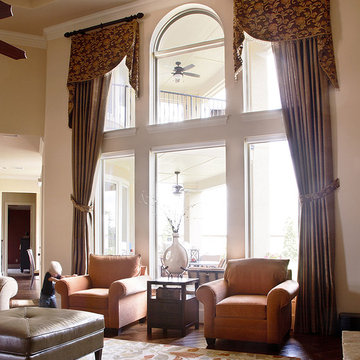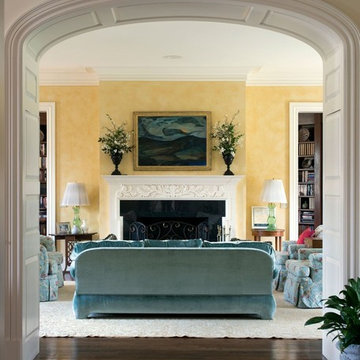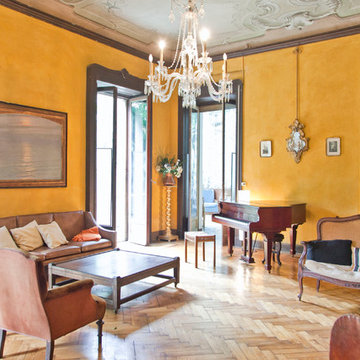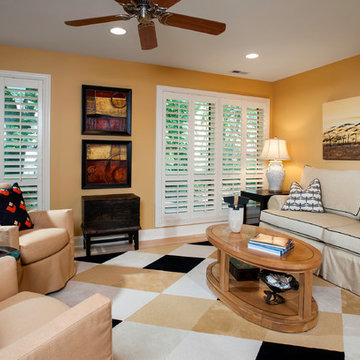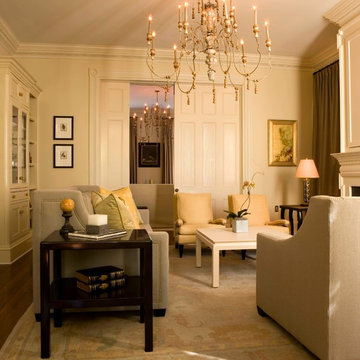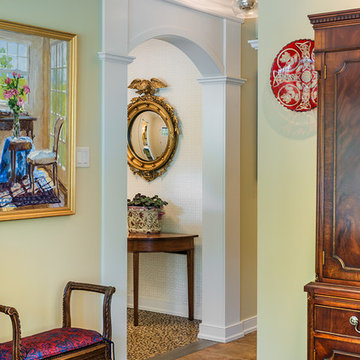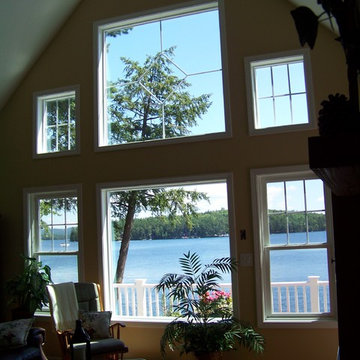Traditional Family Room Design Photos with Yellow Walls
Refine by:
Budget
Sort by:Popular Today
121 - 140 of 1,298 photos
Item 1 of 3
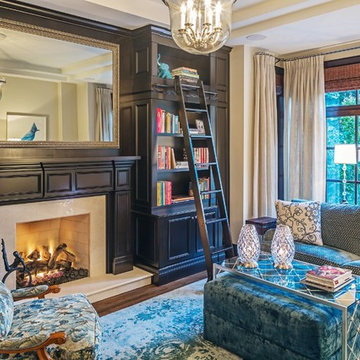
Traditional family home, photography by Peter A. Sellar © 2018 www.photoklik.com
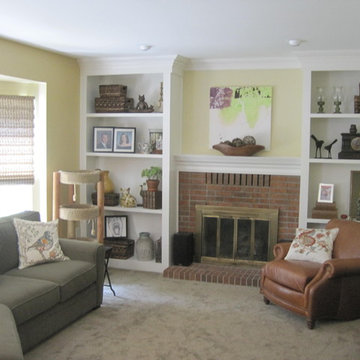
New carpeting, window treatments, furniture, wall colors and new built in bookcases finish off this family room renovation project.
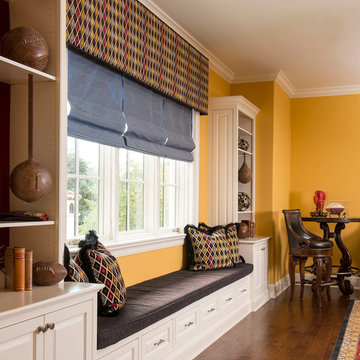
A window bench flanked by bookcases on either side creates additional seating and storage in this game room.
Design: Wesley-Wayne Interiors
Photo: Dan Piassick

Carriage house for use as multi-purpose or multi-use space. Serves as office, meeting space, entertaining space, and space for visiting kids and grandkids to stay overnight.
Ryan Weaver Photography
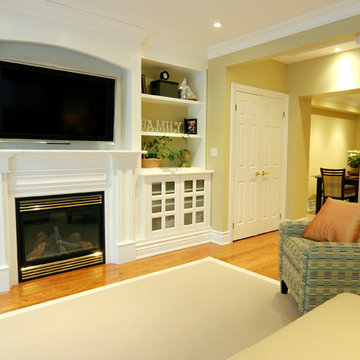
The entire wall of built-in storage including a fireplace to keep you warm in the winter and the large size TV above to pass the time. Glass cabinet doors provide visual interest.
This project is 5+ years old. Most items shown are custom (eg. millwork, upholstered furniture, drapery). Most goods are no longer available. Benjamin Moore paint.
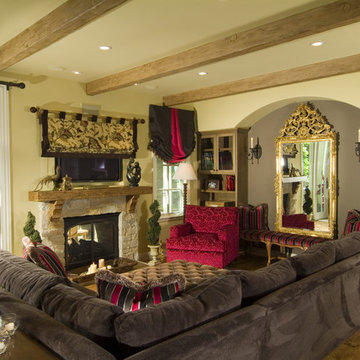
Old world charm with pops of color - TV is behind the tapestry over the fireplace, we added beams to the low ceilings to give more charm and warmth to the space. Pops of fuchsia bring a playful element to room.
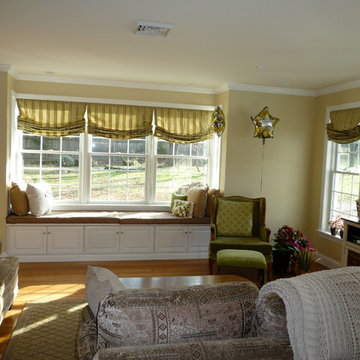
This is an addition where an unused enclosed patio sat. The space was opened up with the use of a generous window seat with storage below. The windows are located to enjoy the daylight while allowing for an entertainment center.Photos by Beth Brannick Maier
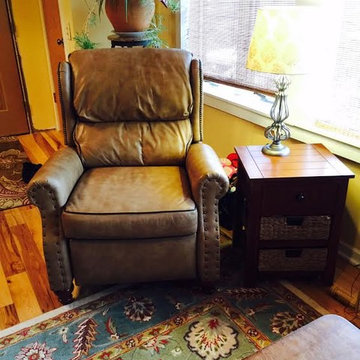
Traditional two pillow back leather recliner with contrasting welt.
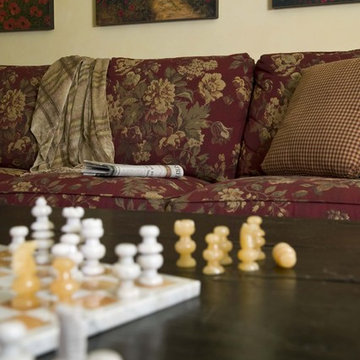
Please visit my website directly by copying and pasting this link directly into your browser: http://www.berensinteriors.com/ to learn more about this project and how we may work together!
A rich, warm spot to enjoy the paper or play a game of chess! Robert Naik Photography.
Traditional Family Room Design Photos with Yellow Walls
7
