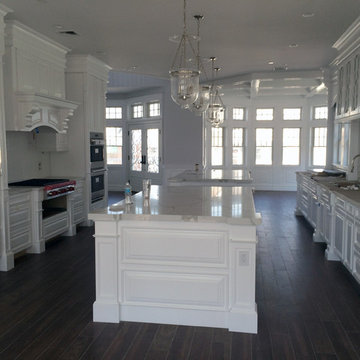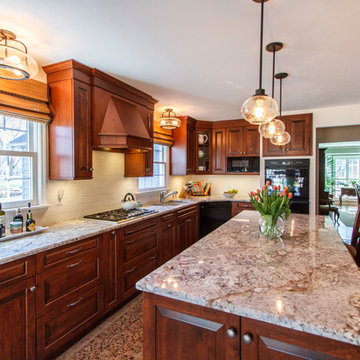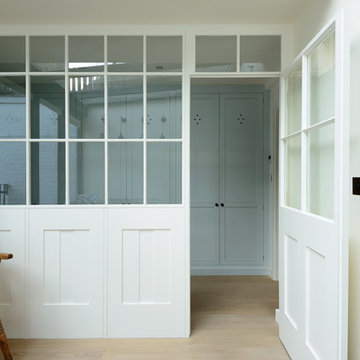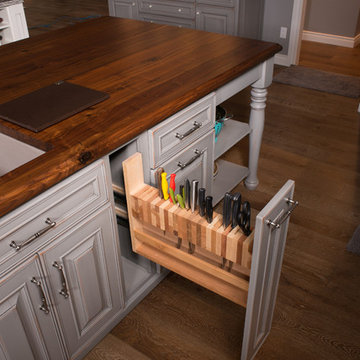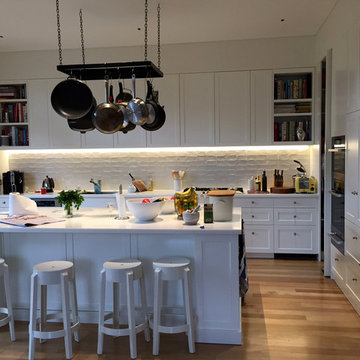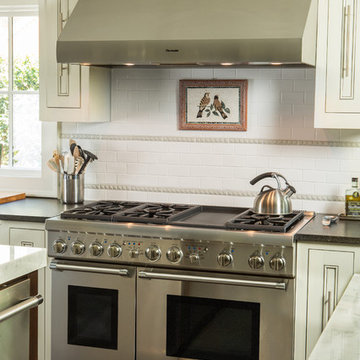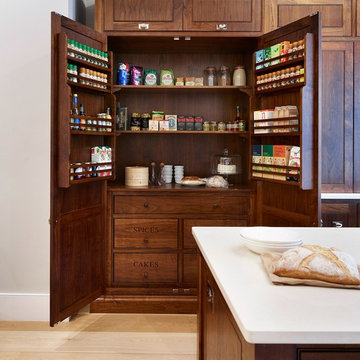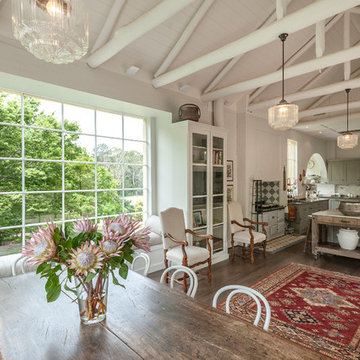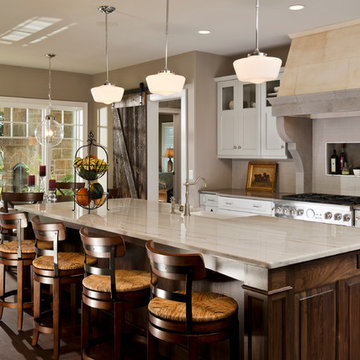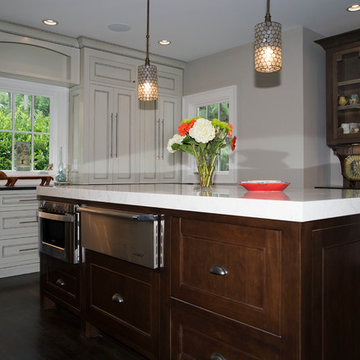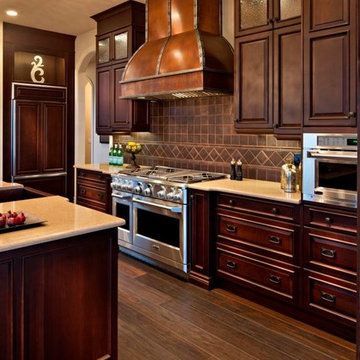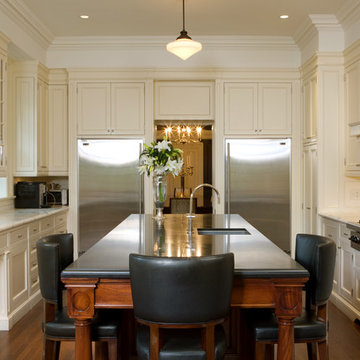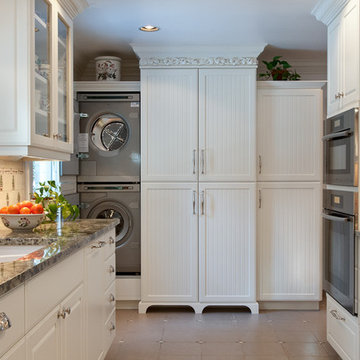Traditional Galley Kitchen Design Ideas
Refine by:
Budget
Sort by:Popular Today
181 - 200 of 26,709 photos
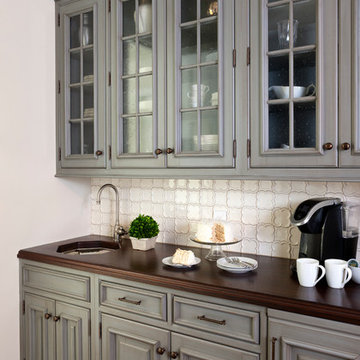
Natural extension of kitchen creates perfect butler's pantry for coffee and tea service. Appliances integrated behind the Rutt Classic custom cabinetry. A piece of fine furniture! Photo by Stacy Zarin-Goldberg

Als Trockenbauarbeit wurde eine Hochschranknische mit Stichbogen geschaffen, in der ein Kühl- und Vorratsschrank aus massiver geweißeter Eiche seinen Platz findet.
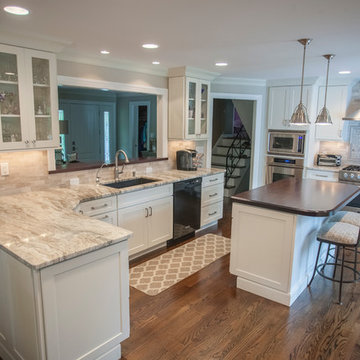
Beautiful Fantasy Brown Quartzite Countertops in two recently renovated kitchens.
http://marble.com/material/details/613/Fantasy-Brown
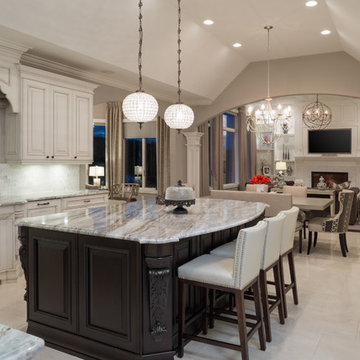
This Project began with the style of this kitchen in mind. The open floor plan gives you a beautiful view of the adjoining rooms. The granite in this kitchen was a happy accident as our original selection was over sold. The color tones in the overall space are light and dark to make for a striking contrast! John Carlson @ Carlson Productions

This kitchen was designed to function around a large family. The owners spend their weekend prepping large meals with extended family, so we gave them as much countertop space to prep and cook as we could. Tall cabinets, a secondary banks of drawers, and a bar area, were placed to the connecting space from the kitchen to the dining room for additional storage. Finally, a light wood and selective accents were chosen to give the space a light and airy feel.
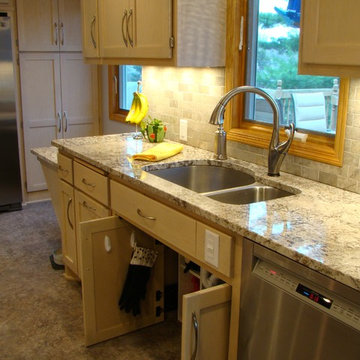
This 1950's kitchen need upgrading, but when (2) sisters Elaine and Janet moved in, it required accessible renovation to meet their needs. Photo by Content Craftsmen

This homeowner lived on a very prominent golf course and wanted to feel like he was on the putting green of the 9th hole while standing at his family room window. The existing layout of the home had the garage enjoying that view with the outdated dining room, family room and kitchen further back on the lot. We completely demoed the garage and a section of the home, allowing us to design and build with that view in mind. The completed project has the family room at the back of the home with a gorgeous view of the golf course from two large curved bay windows. A new fireplace with custom cabinetry and shelf niches and coffered high ceilings makes this room a treasure. The new kitchen boasts of white painted cabinetry, an island with wood top and a 6 burner Wolf cooktop with a custom hood, white tile with multiple trim details and a pot filler faucet. A Butler’s Pantry was added for entertaining complete with beautiful white painted cabinetry with glass upper cabinets, marble countertops and a prep sink and faucet. We converted an unused dining room into a custom, high-end home office with beautiful site- built mahogany bookcases to showcase the homeowners book collections. To complete this renovation, we added a “friends” entry and a mudroom for improved access and functionality. The transformation is not only efficient but aesthetically pleasing to the eye and exceeded the homeowner’s expectations to enjoy their view of the 9th hole.
Traditional Galley Kitchen Design Ideas
10
