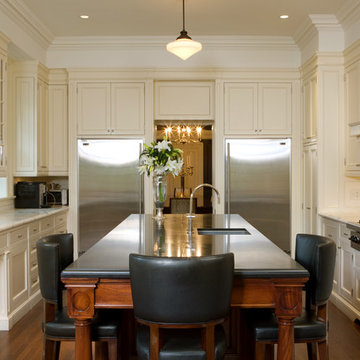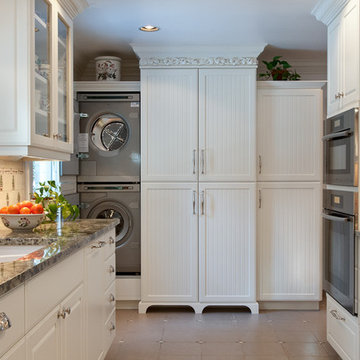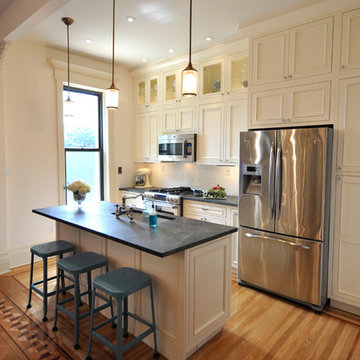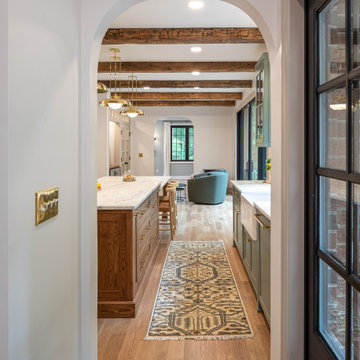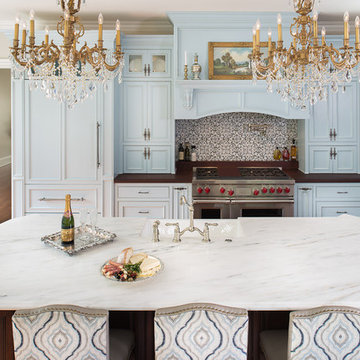Traditional Galley Kitchen Design Ideas
Refine by:
Budget
Sort by:Popular Today
201 - 220 of 26,709 photos
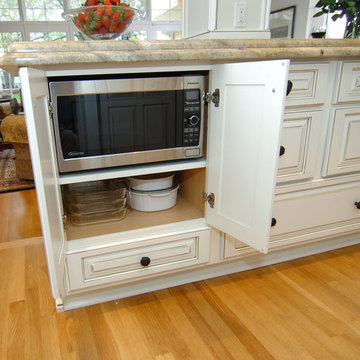
Shiloh Montgomery Maple cabinets with a Polar white painted finish and a Pewter glaze in kitchen and study. A cabinet was created to house the microwave as it is not a core appliance used in this cook's kitchen. Penta Gold granite in a 6cm Ogee over Ogee edge detail was installed on island. Oil rubbed bronze cabinetry hardware and plumbing fixtures. Custom crystal chandeliers flank the columns.
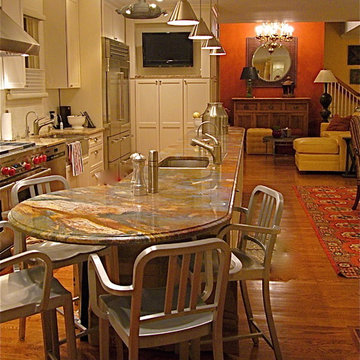
Looking down the 19' long Kitchen Island which separates the Dining Area, and into the Media Room.
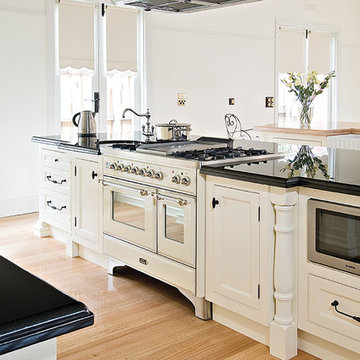
Light and airy, this spacious kitchen features the Perrin & Rowe Picardie tap in Chrome finish. Designed by: Steding Interiors & Joinery.

Our client was undertaking a major renovation and extension of their large Edwardian home and wanted to create a Hamptons style kitchen, with a specific emphasis on catering for their large family and the need to be able to provide a large entertaining area for both family gatherings and as a senior executive of a major company the need to entertain guests at home. It was a real delight to have such an expansive space to work with to design this kitchen and walk-in-pantry and clients who trusted us implicitly to bring their vision to life. The design features a face-frame construction with shaker style doors made in solid English Oak and then finished in two-pack satin paint. The open grain of the oak timber, which lifts through the paint, adds a textural and visual element to the doors and panels. The kitchen is topped beautifully with natural 'Super White' granite, 4 slabs of which were required for the massive 5.7m long and 1.3m wide island bench to achieve the best grain match possible throughout the whole length of the island. The integrated Sub Zero fridge and 1500mm wide Wolf stove sit perfectly within the Hamptons style and offer a true chef's experience in the home. A pot filler over the stove offers practicality and convenience and adds to the Hamptons style along with the beautiful fireclay sink and bridge tapware. A clever wet bar was incorporated into the far end of the kitchen leading out to the pool with a built in fridge drawer and a coffee station. The walk-in pantry, which extends almost the entire length behind the kitchen, adds a secondary preparation space and unparalleled storage space for all of the kitchen gadgets, cookware and serving ware a keen home cook and avid entertainer requires.
Designed By: Rex Hirst
Photography By: Tim Turner
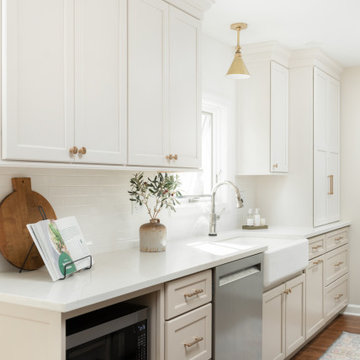
This smaller galley kitchen was the perfect opportunity to add some warmth to this cape cod home filled with lots of charm. In this kitchen, there is plenty of space and opportunities for this family who loves to cook together to spend some time amongst their double ovens and abundance of counter space. The cabinets are white uppers with latte colored base and a featured backsplash of hand painted tile that pulls in all of the colors of the kitchen. The beverage center is maple with a cashew stain to match the kitchen table. We added a bookcase next to the refrigerator at the back door so there is room to drop things as they walk in. The pantry area is a large wall cabinet with rollouts and a three drawer base giving plenty of room for storage even though this space may not be the biggest.

Our clients are drawn to the outdoors, so wanted to include wood finishes along with modern white touches like the granite countertops and ceramic backsplash..
This Eden Prairie main level remodel transformed how this family uses their space. By taking down the wall between the kichen and dining room, carving out space for a walk-in pantry, and adding a large island with seating; this new space thrives with today's lifetyle. Custom cabinetry optimizes storage space and elevates the warm aesethics. With additional natural lighting from a new patio door and overhead lighting, it's a cheerful place to do meal prep and entertain. The homeowners wanted the flexibiity to have seating on both sides of the idland on one end, so a pedestal post was added to allow for leg room when extra chairs were added.
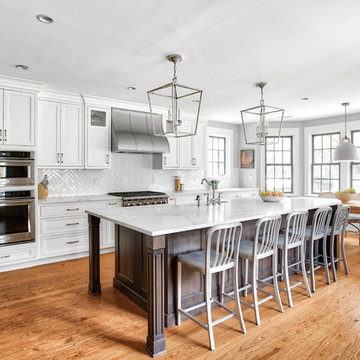
This kitchen is perfect for a large family! With an island seating five and a farmhouse sink its the perfect place to meal prep and help the kids with homework.
Photos by Chris Veith.

By incorporating smaller appliances and custom-built pieces, the space feels larger, everything fits and the newly imagined spaces feel airy and light. We installed a Lacanche Cormatin and accented the black of the range with a slab of absolutely stunning Statuario marble with dramatic gray and black veining. Our built-in 24" fridge allows the working side of the kitchen to function as if it's twice as largePhoto by Wynne Earle Photography
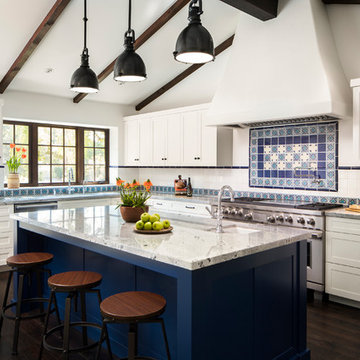
Kitchen
Architect: Thompson Naylor
Interior Design: Shannon Scott Design
Photography: Jason Rick
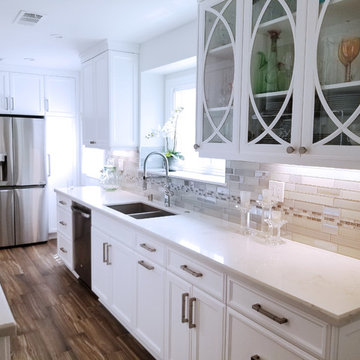
A small galley kitchen in a standard LA home is a common sight in Los Angeles.
The wall between the laundry room and the kitchen was removed to create one big open space.
The placement of all large appliances ( Fridge, Washer\Dryer and Double oven) on a single full height built-in cabinets wall opened up all the rest of the space to be more airy and practical.
The custom made cabinets are in a traditional manner with white finish and some glass doors to allow a good view of the good chinaware.
The floors are done with wood looking tile and color matched to the dark oak floors of the rest of the house to create a continuality of colors.
The backsplash is comprised of two different glass tiles, the larger pieces as the main tile and a small brick glass as the deco line.
The counter top is finished with a beveled edge for a touch of modern look.
Traditional Galley Kitchen Design Ideas
11
