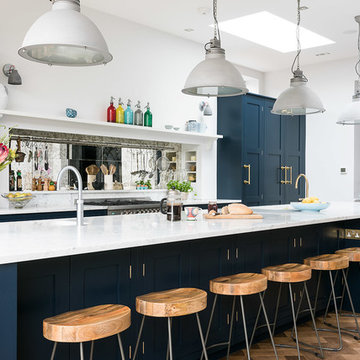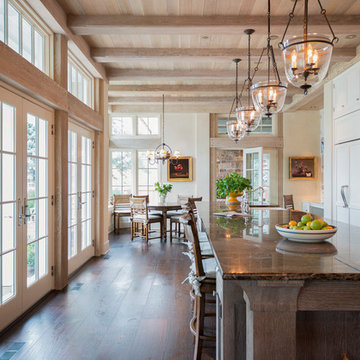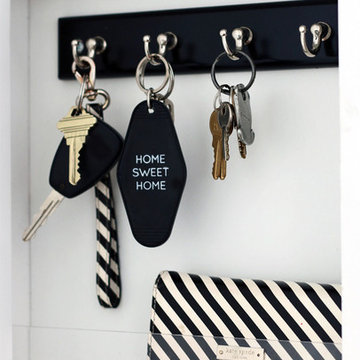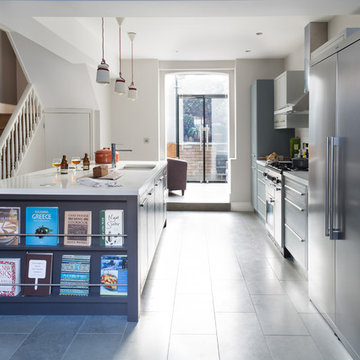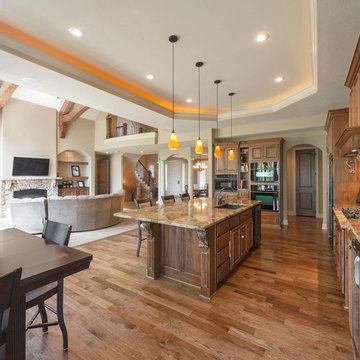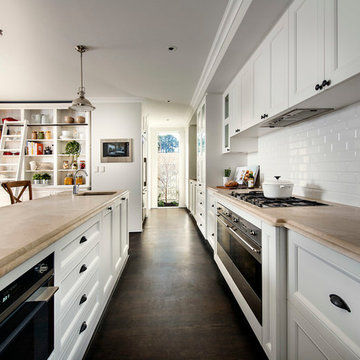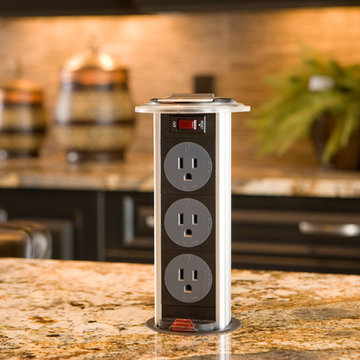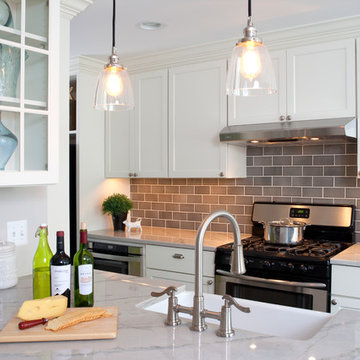Traditional Galley Kitchen Design Ideas
Refine by:
Budget
Sort by:Popular Today
141 - 160 of 26,733 photos
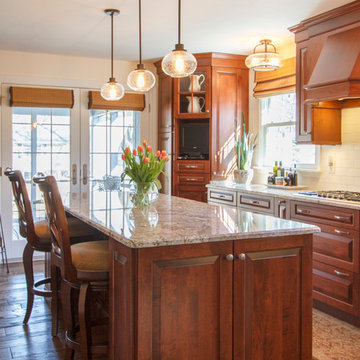
http://www.nationalkitchenandbath.com/ Large island for family and friends to join the cook in the kitchen

Traditional kitchen remodel in a 1916 Portland Oregon Bungalow. This kitchen had been remodeled multiple times throughout the years and was in dire need of a fresh remodel. The home owners now have a time period appropriate style kitchen with modern creature comforts every cook will love.
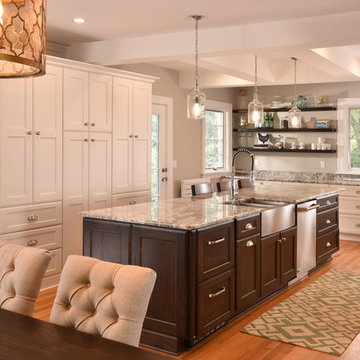
Photography: Paul Gates
Furnishings & Window Treatments: The Mansion
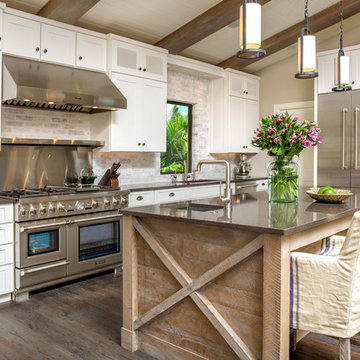
airy, beams, calm, large island, large wood beams, light walls, beige walls, open concept, rustic island
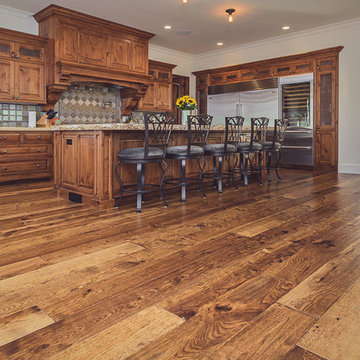
Dennis Mayer photographed our 7" wide plank Hickory floor in Cupertino, California. A custom finish was applied including hand scraping and distressing. This is an incredibly durable UV applied finish.
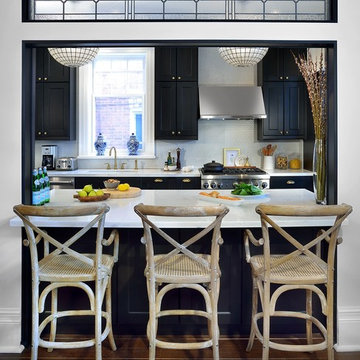
To expand the visual impact of the kitchen, we created a wide pass-through connecting the kitchen with the formal dining room.
The beautifully crafted leaded glass transom window adds a unique architectural detail to this Victorian style home.
Photo Credit: http://arnalpix.com/
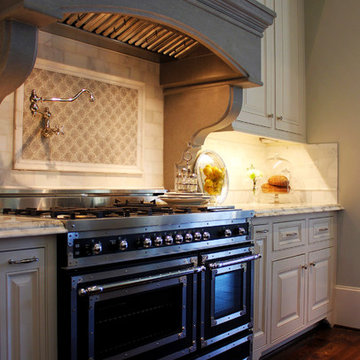
Erin Rose- photographer
The Black Bertazzoni range add European charm!
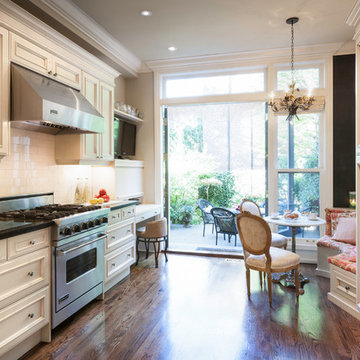
The use of windows in this space helps to divide this room, without the use of any walls or curtains. The largest window gives you an amazing, and unimpeded, view of your garden.
Custom designed banquette by Yorkville Design Centre. Cabinetry by Yorkville Design Centre.

Island, Butler's Pantry and 2 wall units feature Brookhaven cabinets. These units use the Lace with Charcoal Glaze and Rub-through on the Square Edge Winfield Raised with detailed drawerheads door style. Wall units have seedy glass fronted cabinets with interior lighting for display. Center Butler's Pantry cabinets are glass framed for fine china display. The backsplash of the Butler's Pantry has a wood back with an Autumn with Black Glaze finish that matches the rest of the kitchen. This expansive kitchen houses two sink stations; a farmhouse sink facing the hood and a veggie sink on the island. The farmhouse sink area is designed with decorative leg posts and decorative toe kick valance. This beautiful traditional kitchen features a Verde Vecchio Granite. All cabinets are finished off with a 3-piece crown.
Cabinet Innovations Copyright 2012 Don A. Hoffman

This homeowner lived on a very prominent golf course and wanted to feel like he was on the putting green of the 9th hole while standing at his family room window. The existing layout of the home had the garage enjoying that view with the outdated dining room, family room and kitchen further back on the lot. We completely demoed the garage and a section of the home, allowing us to design and build with that view in mind. The completed project has the family room at the back of the home with a gorgeous view of the golf course from two large curved bay windows. A new fireplace with custom cabinetry and shelf niches and coffered high ceilings makes this room a treasure. The new kitchen boasts of white painted cabinetry, an island with wood top and a 6 burner Wolf cooktop with a custom hood, white tile with multiple trim details and a pot filler faucet. A Butler’s Pantry was added for entertaining complete with beautiful white painted cabinetry with glass upper cabinets, marble countertops and a prep sink and faucet. We converted an unused dining room into a custom, high-end home office with beautiful site- built mahogany bookcases to showcase the homeowners book collections. To complete this renovation, we added a “friends” entry and a mudroom for improved access and functionality. The transformation is not only efficient but aesthetically pleasing to the eye and exceeded the homeowner’s expectations to enjoy their view of the 9th hole.
Traditional Galley Kitchen Design Ideas
8

