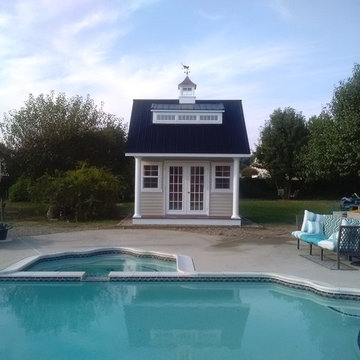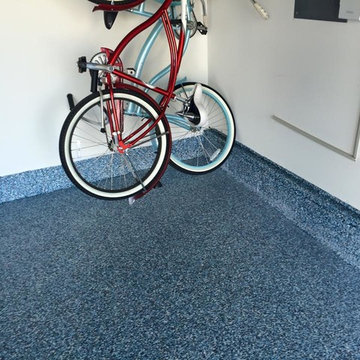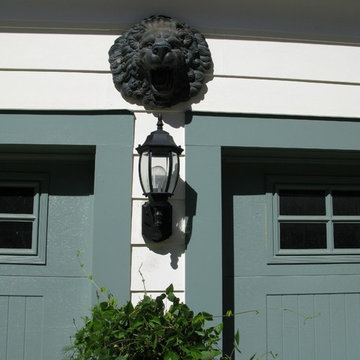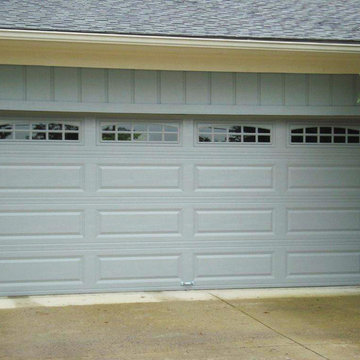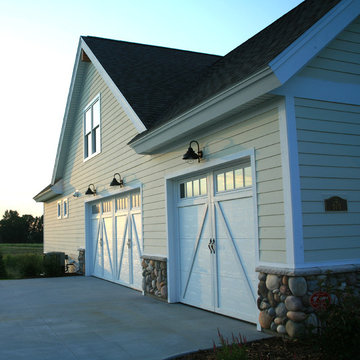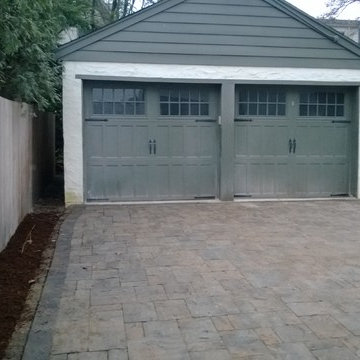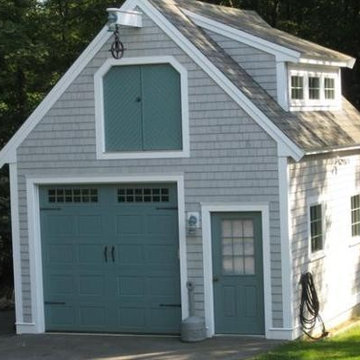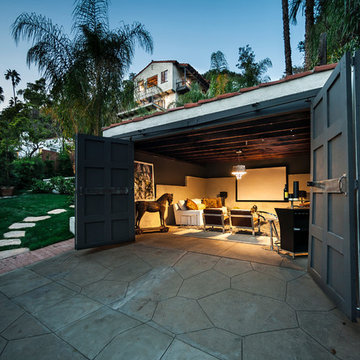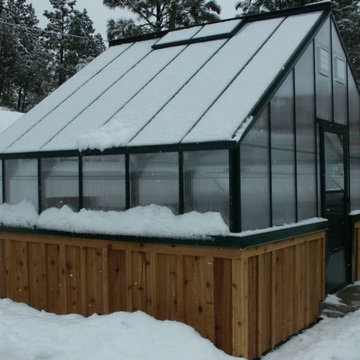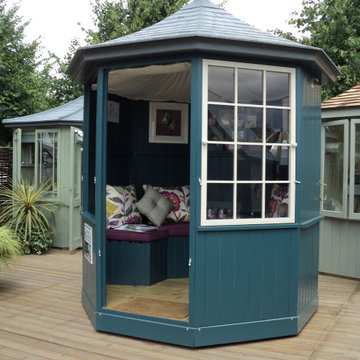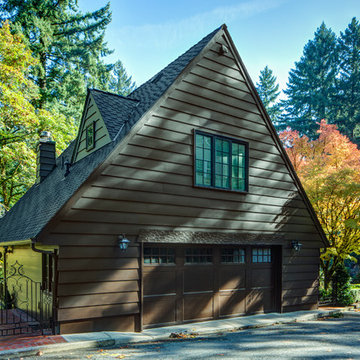Traditional Garage and Granny Flat Design Ideas
Refine by:
Budget
Sort by:Popular Today
61 - 80 of 194 photos
Item 1 of 3
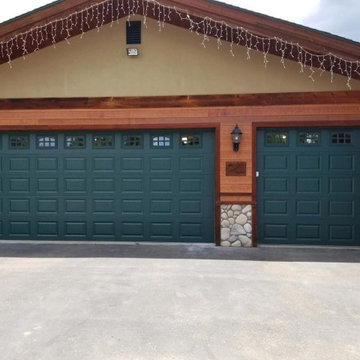
Whatever your garage door deficiency, we have the expertise to remedy the issue. Primos Garage Doors has been serving the Denver area for many years and has expert employees that are skilled and professional in all avenues of the job.
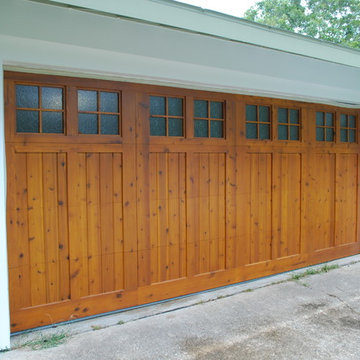
This door uses obscure glass to provide an important design element and ambient interior lighting along with increased privacy
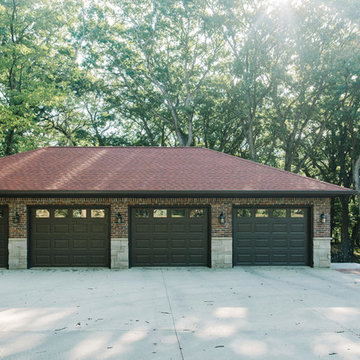
Four single doors create a much nicer look than large double doors across the entire front of the garage.
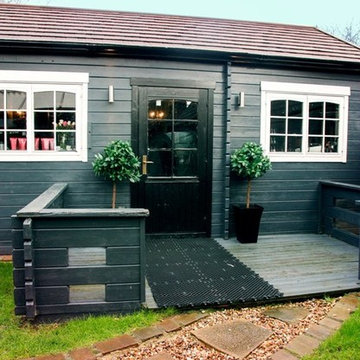
Outside of refurbished shed.
Our client wanted to run an exclusive hair and beauty salon from her home, and needed a premises to fit. We created a stunning space from an existing garden room with a refurbishment project. The results were so good that The Shed has been featured in a national magazine.
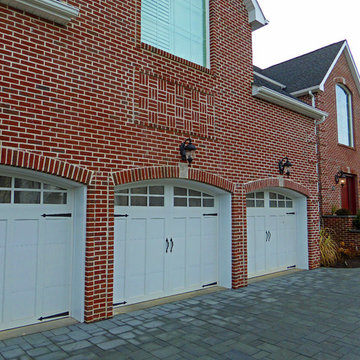
This house, located in Parsippany, New Jersey, is a variation on a center hall colonial home. The owner loves to cook and entertain and had a strong desire to have an open plan for the entire rear of the residence. The oversized kitchen flows right into the dining area and continues into the family room giving approximately 70 feet of open floor plan. Other features on the first floor include an "adult living room" for privacy, a study, a two story foyer, a mudroom area and a three car garage. The second floor features four bedrooms paired in a fashion allowing for two jack and jill bathrooms, a master bedroom suite with oversized his and hers walk-in closets along with a masterbath with an oversized arched feature window above the garage. The front exterior is a red brick with quoining and a decorative motif over the arched garage doors. It is complemented with a bluestone porch and walkway. The rear of the residence has an expansive yard, great for parties, and features a beautiful patio and a bocci ball court.
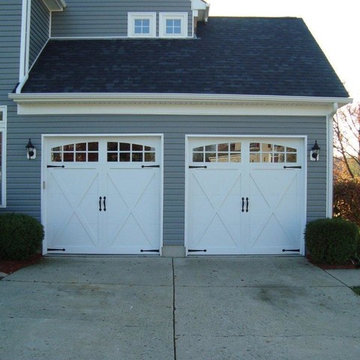
5334A C.H.I. White Carriage House Door
with 2-2 Piece Arched Stockton windows
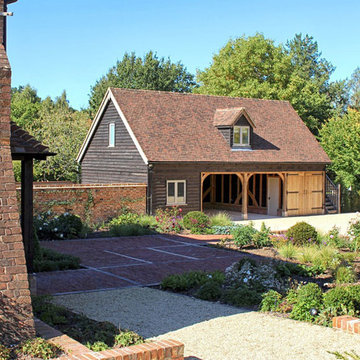
We designed and built this 4 bay traditional oak garage at a country home in Hampshire.
The traditional style suits the main house perfectly, with it's clay tiled roof, light coloured joinery and dark stained cladding.
This Classic Barn features in our latest video displayed on our website. Contact us and request a brochure to see more traditional outbuilding designs.
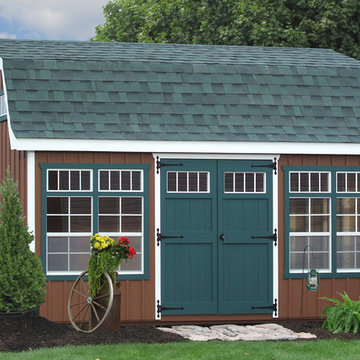
A 10x14 Premier Dutch Barn from Sheds Unlimited in Lancaster County, PA. Buy this Premier portable shed direct from the manufacturer by calling 717-442-3281 or visit http://www.shedsunlimited.net/index.html
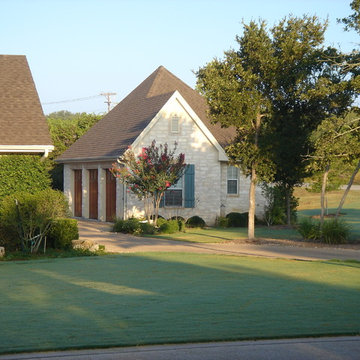
Detached garage on corner lot is positioned to provide privacy for backyard. Doors and motor court face toward house.
Traditional Garage and Granny Flat Design Ideas
4


