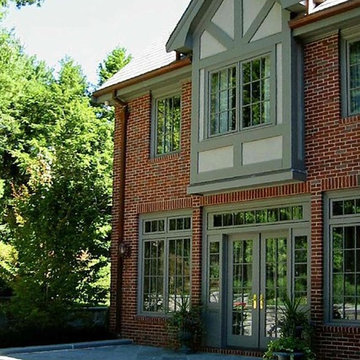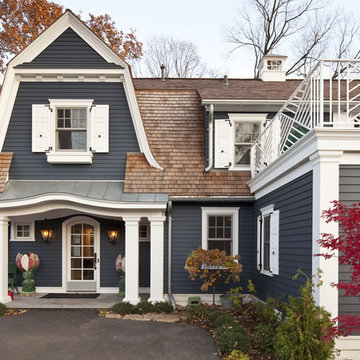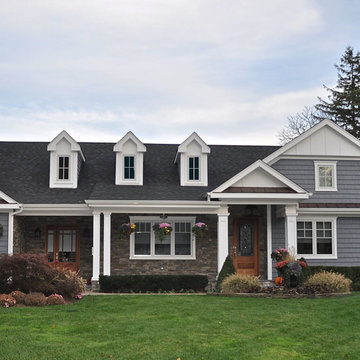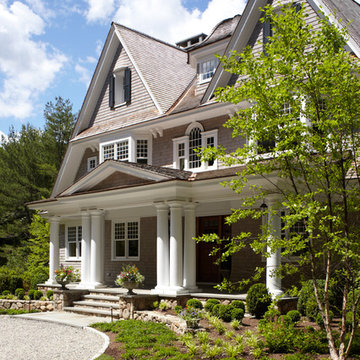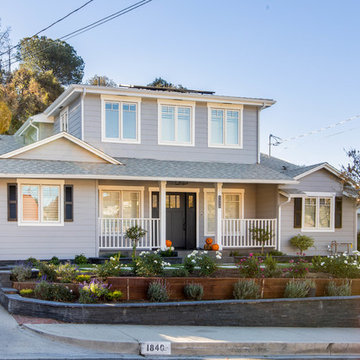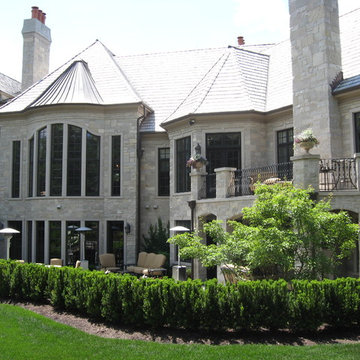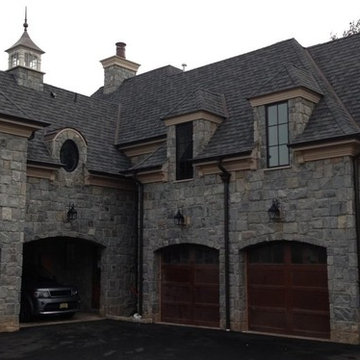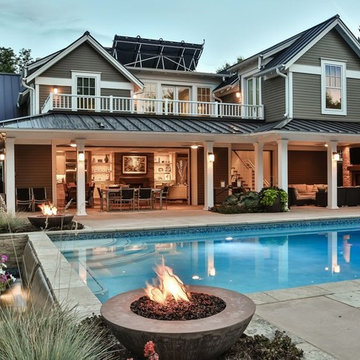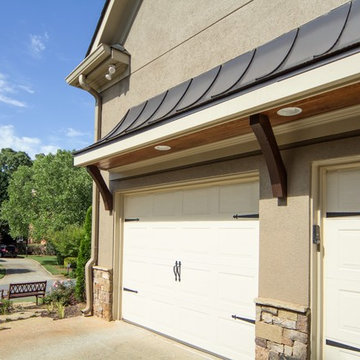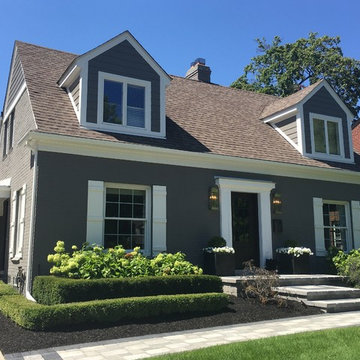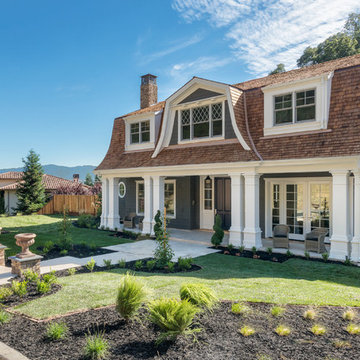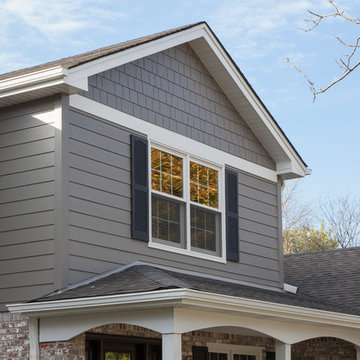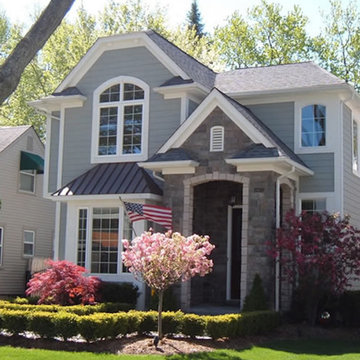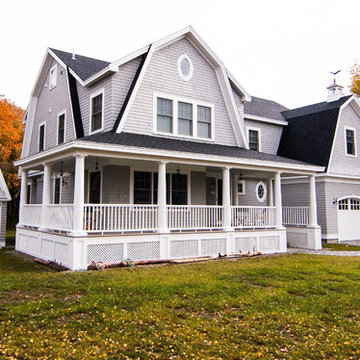Traditional Grey Exterior Design Ideas
Refine by:
Budget
Sort by:Popular Today
61 - 80 of 17,128 photos
Item 1 of 3
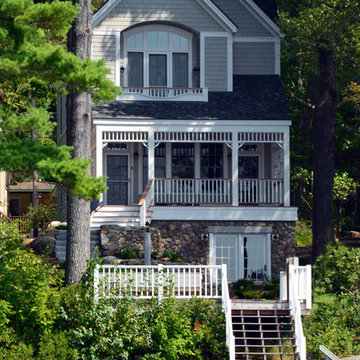
The exterior of the home is designed to complement the surrounding architecture in Blodgett Landing in Newbury, NH, while the interior boasts a more contemporary atmosphere. Architectural design by Bonin Architects & Associates. Photo by William N. Fish.
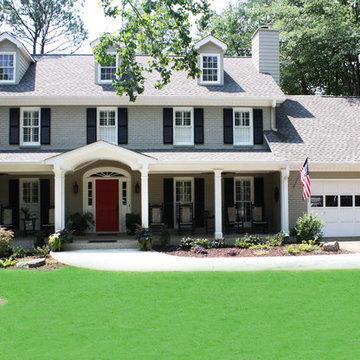
Built porch on front of brick home and painted brick.
Roof Shingles: SG Timb HD Wehterwood ENG SG Roy SOV Weatherwood Gray
Door Color: SW Custom Red
Shutter Color: SW6258 Tricorn Black
Trim Color: SW7004 Snowbound
Brick Color: Benjamin Moore Sandy Hook Gray
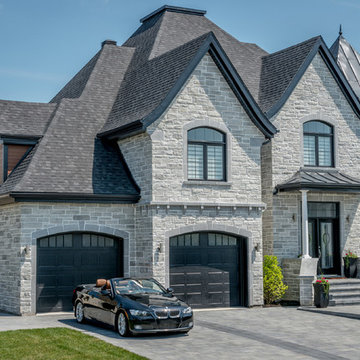
Rinox innovates to offer the newest and most natural looking product on the market with the Londana Stone. This innovative stone adds prestige and distinction to any home.
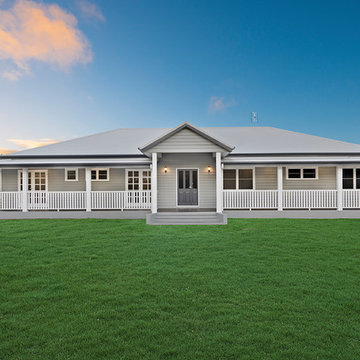
This traditional farmhouse-look timber framed, weatherboard home was constructed in 2016 at Alligator Creek, 20 minutes south of Townsville.
This property, located on 325 square meters of semi-rural acreage, boasted very little restriction in building design. The Samford Homes design team worked with the clients, to design and construct a home that included contemporary elements with key traditional building and construction features to maximize functionality, practicality and of course style.
This magnificent home includes:
3 spacious bedrooms
2 bathrooms (including ensuite in Master Bedroom)
Entertainer’s Kitchen – complete with stone top benches, gas cookware and modern kitchen appliances
Butler’s Pantry and service area
Home Theatre
Triple Car Garage
Tongue and Groove Lined Feature Walls
Linea weatherboard Cladding
Full wrap around verandahs
An extra large WIR
Undercover entertainment area
French Doors opening on to veranda
Photo credit: Top Snap Townsville
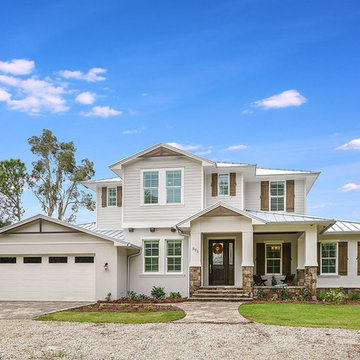
This Transitional Beach style home has a standing seam metal roof, Stucco and siding mixed exterior, cypress beam accents, cypress shutters, and cultured stone building materials.
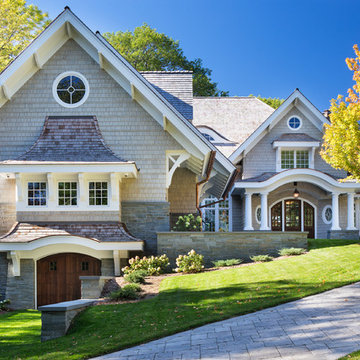
Builder: John Kraemer & Sons | Architect: Swan Architecture | Interiors: Katie Redpath Constable | Landscaping: Bechler Landscapes | Photography: Landmark Photography
Traditional Grey Exterior Design Ideas
4
