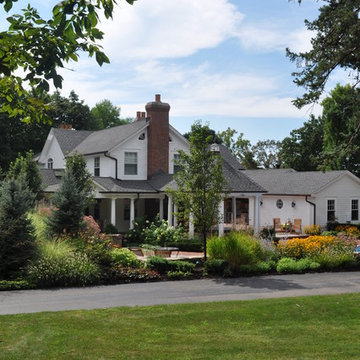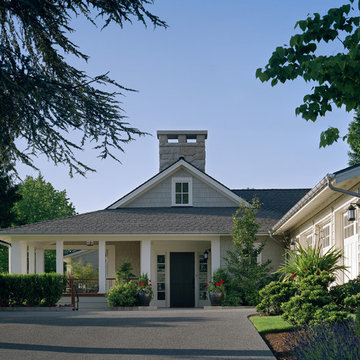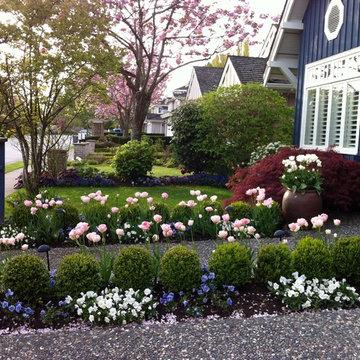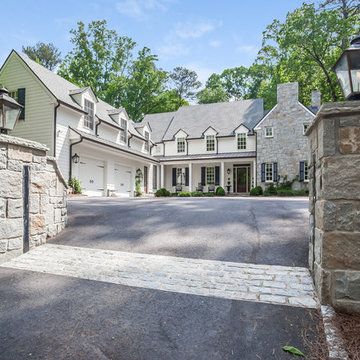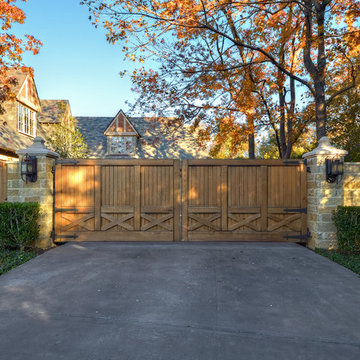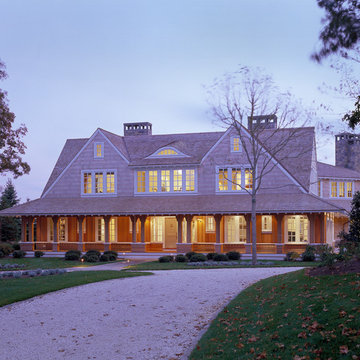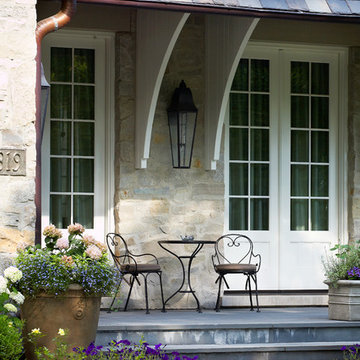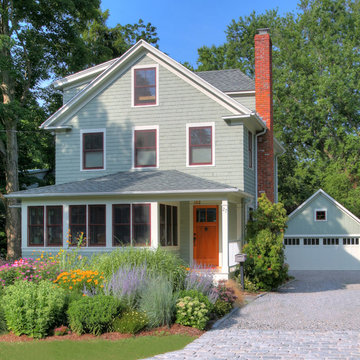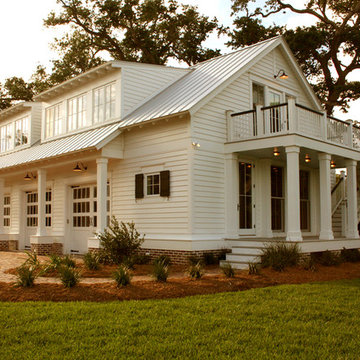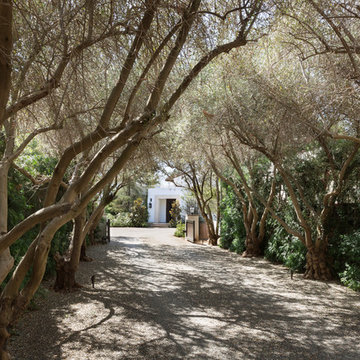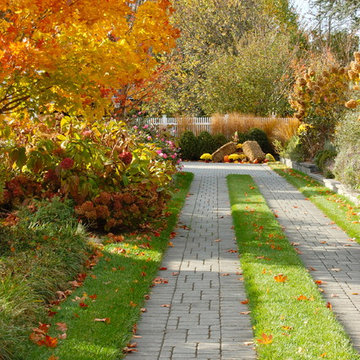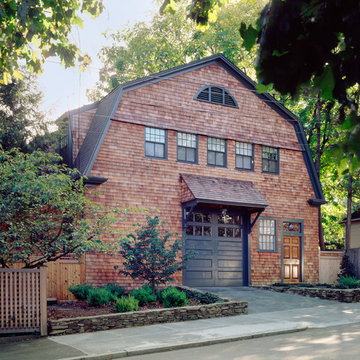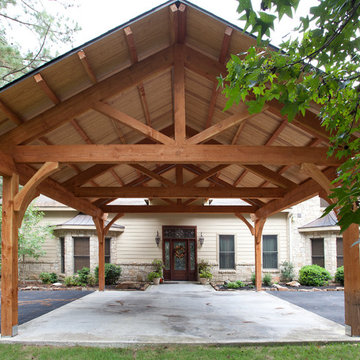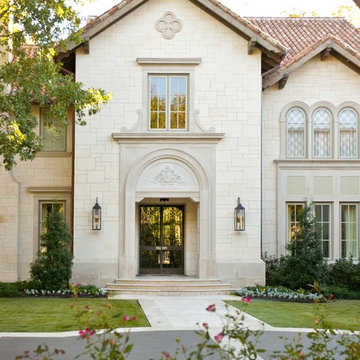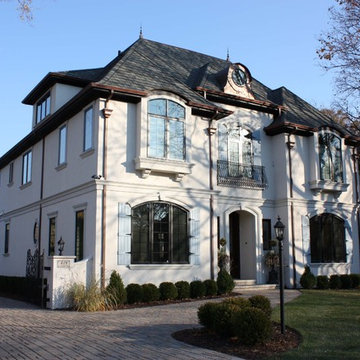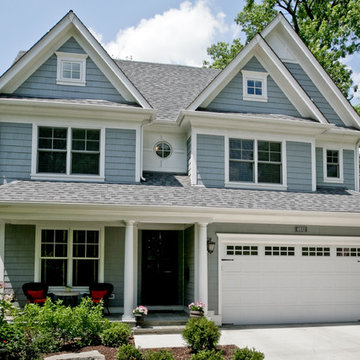506 Traditional Home Design Photos
Find the right local pro for your project
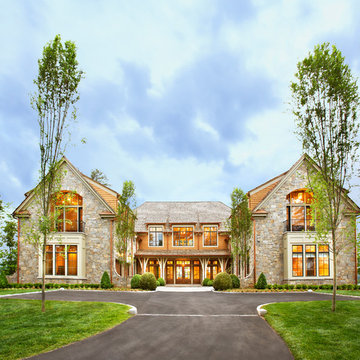
Lake Front Country Estate, designed by Tom Markalunas and built by Resort Custom Homes. Photogrpahy by Rachael Boling
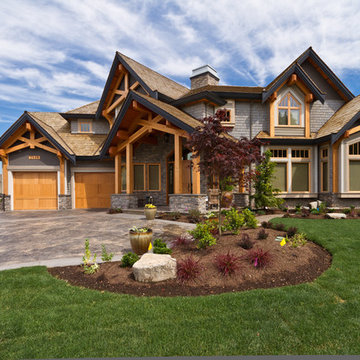
Heavy timber trusses accent this city home. Timberwork by Kettle River Timberworks Ltd.
Photo Credit: Dom Koric
506 Traditional Home Design Photos
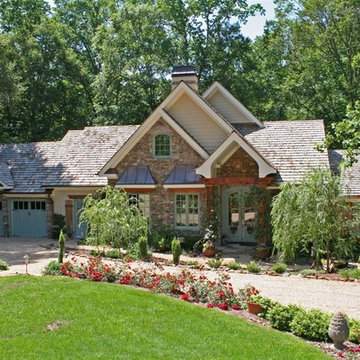
This house was designed so that it would not "overload" the lot with more facade than the lot could withstand. The scale is much better when that can be achieved. In order to accomodate the 4425SF with 5 bedrooms and 5.5 baths and 1850SF of unfinished daylight basement, I pushed out the back and captured second story space in the half story of the roof.
8



















