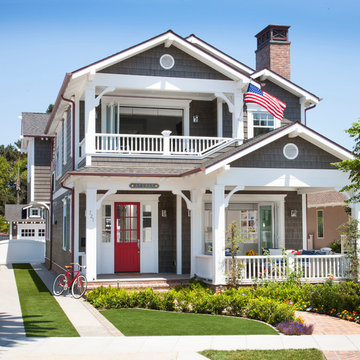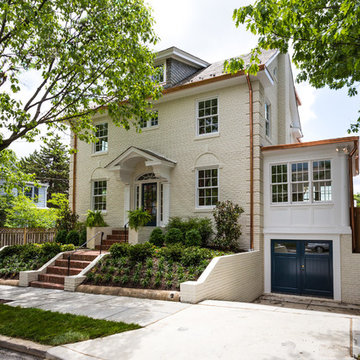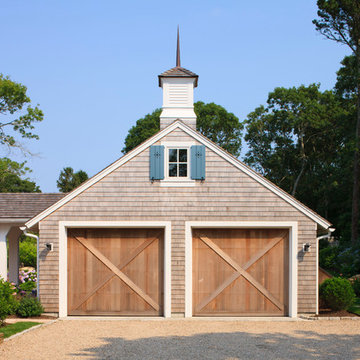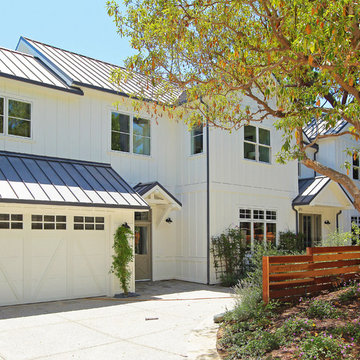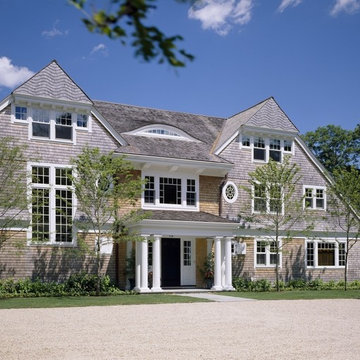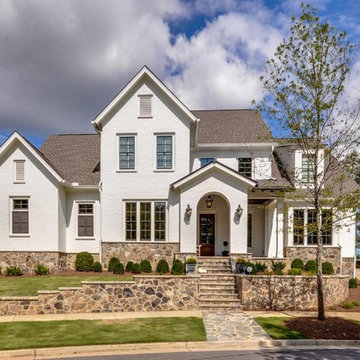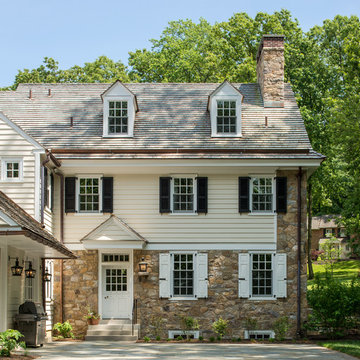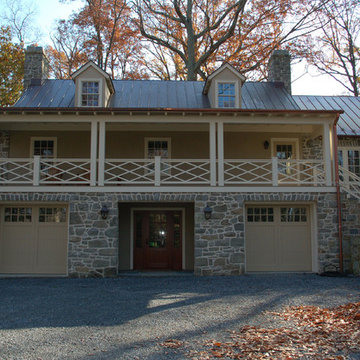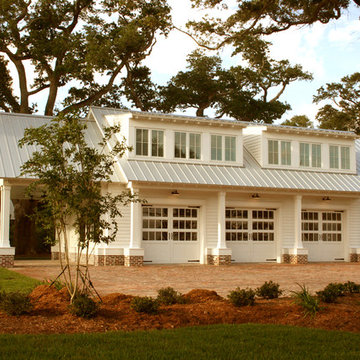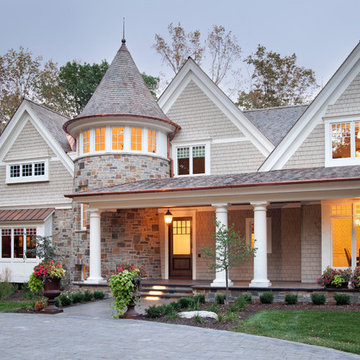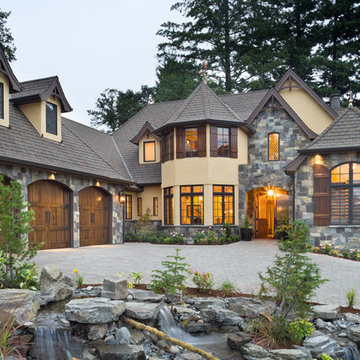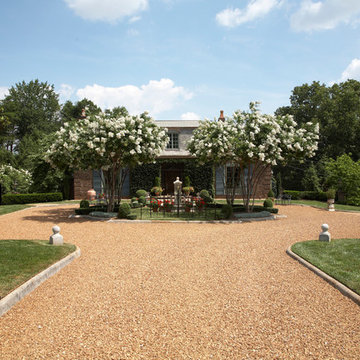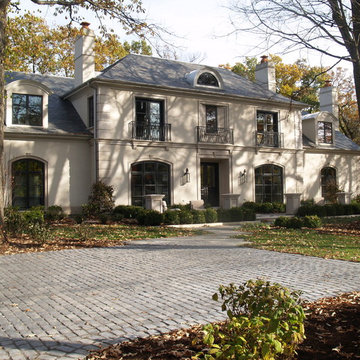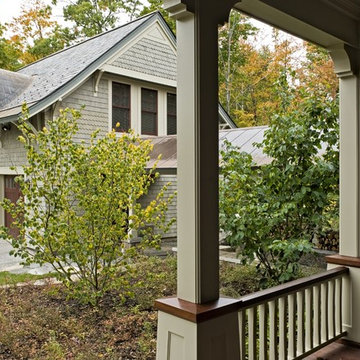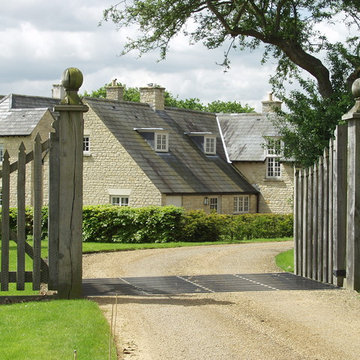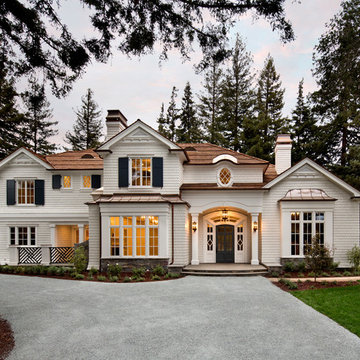506 Traditional Home Design Photos
Find the right local pro for your project
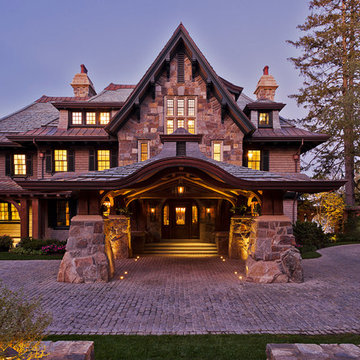
This home, set prominently on Lake Skaneateles in New York, reflects a period when stately mansions graced the waterfront. Few houses demonstrate the skill of modern-day craftsmen with such charm and grace. The investment of quality materials such as limestone, carved timbers, copper, and slate, combined with stone foundations and triple-pane windows, provide the new owners with worry-free maintenance and peace of mind for years to come. The property boasts formal English gardens complete with a rope swing, pergola, and gazebo as well as an underground tunnel with a wine grotto. Elegant terraces offer multiple views of the grounds.
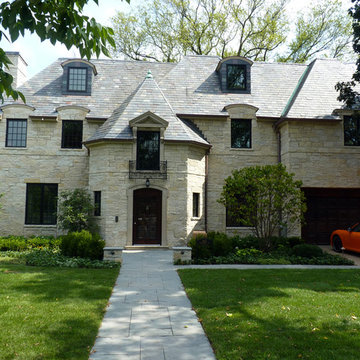
The addition and renovation of this French Provincial-inspired home integrates seamlessly with the existing residence featuring a limestone exterior, slate mansard roofs, and copper accents. Expansive arched openings and interior art glass open up the once-segmented floor plan providing free-flowing interior spaces and an open floor plan. Taking advantage of a nearby existing ash tree, the Second Floor rear roof terrace is nestled below this expansive tree canopy creating the sense of an outdoor room. A rear patio offers inviting areas for entertaining guests and outdoor family dining incorporating a built-in bar and grill area and a fire pit.
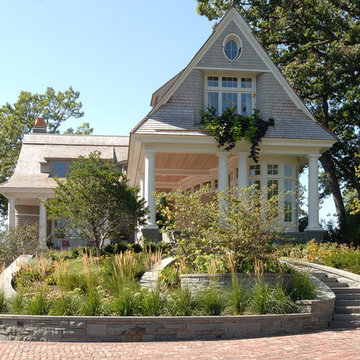
Contractor: Choice Wood Company
Interior Design: Billy Beson Company
Landscape Architect: Damon Farber
Project Size: 4000+ SF (First Floor + Second Floor)
506 Traditional Home Design Photos
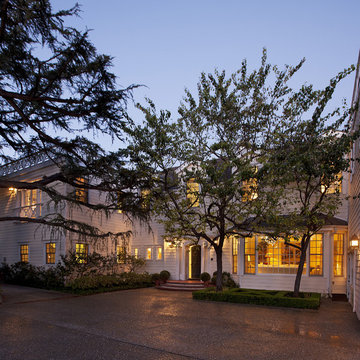
Originally built in 1922, this home more than doubled in size but stayed true to its formative roots, Originally built in 1922, the Cape Cod-style bungalow home more than doubled in size but stayed true to its formative roots, thanks to LA- based designer Timothy Corrigan’s recognizing of the property’s architecture, interiors and landscape.
Photo by Jim Bartsch
9



















