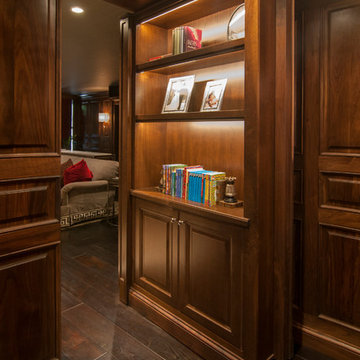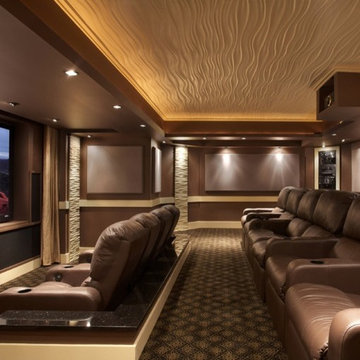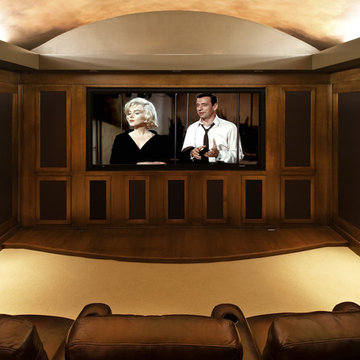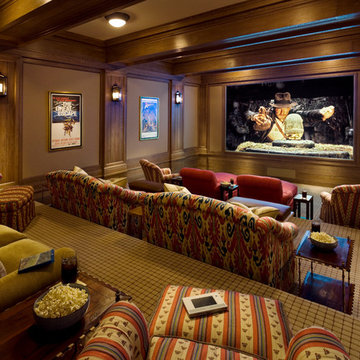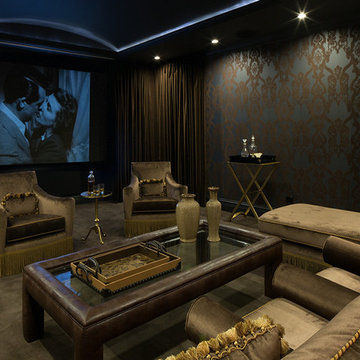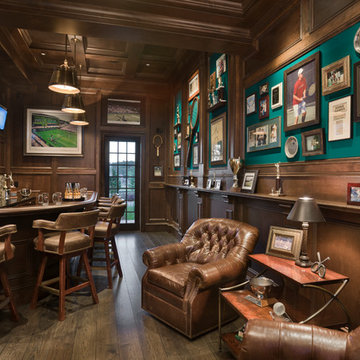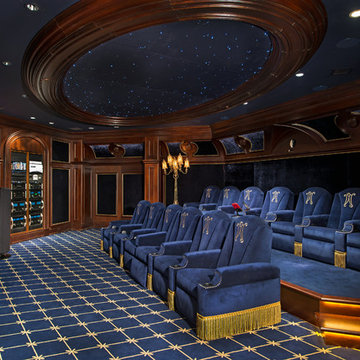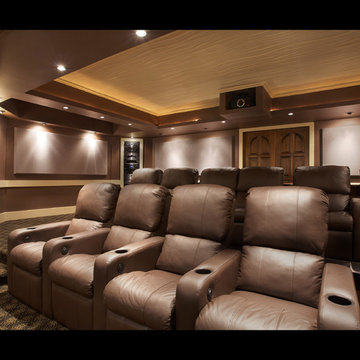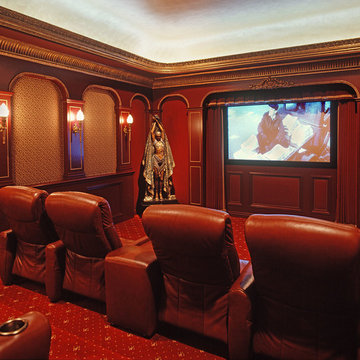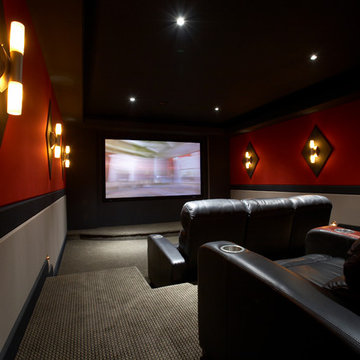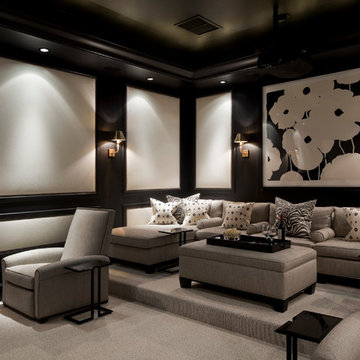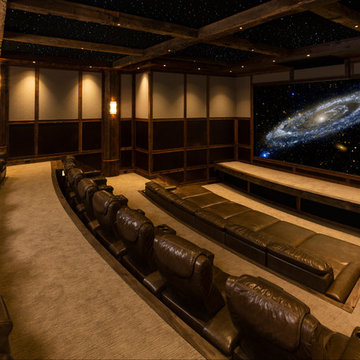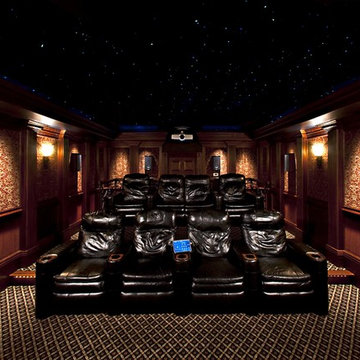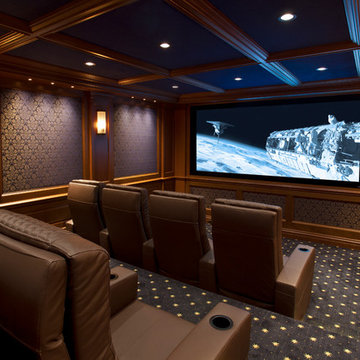Traditional Home Theatre Design Photos
Refine by:
Budget
Sort by:Popular Today
21 - 40 of 686 photos
Item 1 of 3
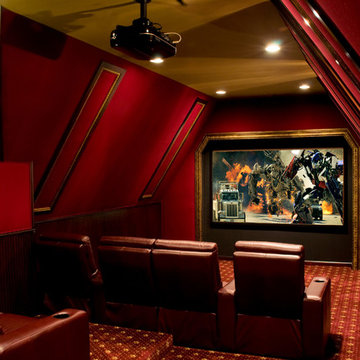
Rich upholstered walls and gold leaf moldings. Custom drapes from SRT Design, Dallas. Schonbek lighting. Home theater equipment and installation from myHomedia Home , Frisco.
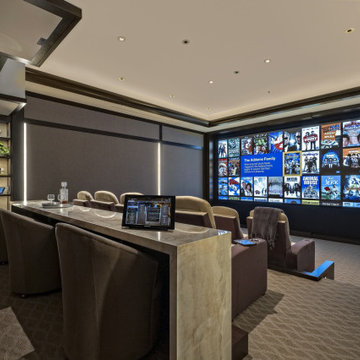
State-of-the-art home theater environment featuring a sound isolated room, a 227” 2.40:1 aspect ratio screen illuminated by a dual laser projection system, and an 11.2.4 immersive audio system delivering an outstanding movie AND music experience. The control system simplifies extremely unique customer requirements such as a dual screen mode to enable watching two A/V sources simultaneously – one heard through the audio system, and the second through headphones. Granular lighting control provides zones to support movie playback, game-room style usage, and an intimate reading and music environment.
The room was built from the ground up as “floating” room featuring a custom engineered isolation system, floating concrete floor, and unique speaker placement system. Designed by industry renowned acoustician Russ Berger, the room’s noise floor measured quieter than a typical recording studio and produces a pinpoint accurate reference audio experience. Powered by a 20kW RoseWater HUB20, electrical noise and potential power interruptions are completely eliminated. The audio system is driven by 11.1kW of amplification powering a reference speaker system. Every detail from structural to mechanical, A/V, lighting, and control was carefully planned and executed by a team of experts whose passion, dedication, and commitment to quality are evident to anyone who experiences it.
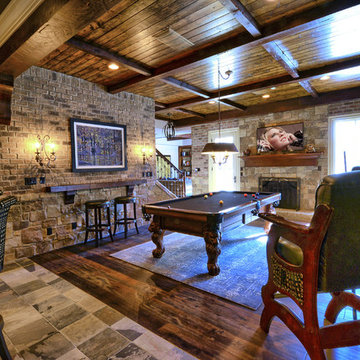
This lower level combines several areas into the perfect space to have a party or just hang out. The theater area features a starlight ceiling that even include a comet that passes through every minute. Premium sound and custom seating make it an amazing experience.
The sitting area has a brick wall and fireplace that is flanked by built in bookshelves. To the right, is a set of glass doors that open all of the way across. This expands the living area to the outside. Also, with the press of a button, blackout shades on all of the windows... turn day into night.
Seating around the bar makes playing a game of pool a real spectator sport... or just a place for some fun. The area also has a large workout room. Perfect for the times that pool isn't enough physical activity for you.
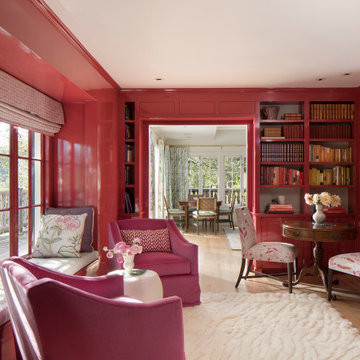
This large gated estate includes one of the original Ross cottages that served as a summer home for people escaping San Francisco's fog. We took the main residence built in 1941 and updated it to the current standards of 2020 while keeping the cottage as a guest house. A massive remodel in 1995 created a classic white kitchen. To add color and whimsy, we installed window treatments fabricated from a Josef Frank citrus print combined with modern furnishings. Throughout the interiors, foliate and floral patterned fabrics and wall coverings blur the inside and outside worlds.
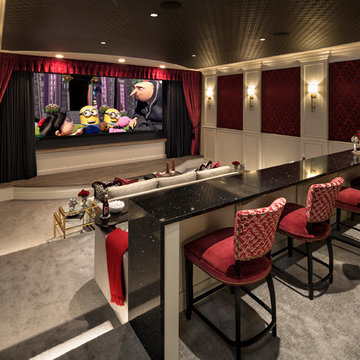
Builder: John Kraemer & Sons | Architecture: Sharratt Design | Landscaping: Yardscapes | Photography: Landmark Photography
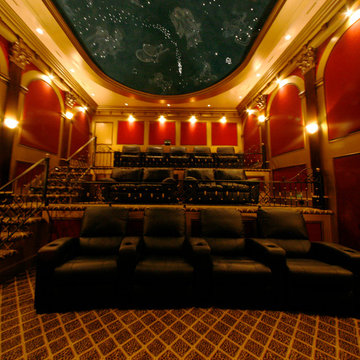
The owners of this full room renovation wanted a one of a kind unique theater experience with elegant details and luxurious flair. The room itself is a beautifully decorated 2-story theater with 3-tier seating. Each riser is stepped 3 feet high, giving uncompromising views for each person, no matter where they are sitting. One of the most notable features of the theater is the massive 180" diagonal 16x9 ratio Stewart Filmscreen. Sound is driven by Bowers & Wilkins CT-series speakers and Rotel amplifiers. The entire theater is integrated with a Crestron control system, complete with automated lighting dimmers and climate controls. Turn the lights off, and you'll see a gorgeous domed "starry night" ceiling that has integrated fiber optic lights and constellations painted in the dome. This is definitely a theater fit for a king.
Jason Robinson © 2012
Traditional Home Theatre Design Photos
2
