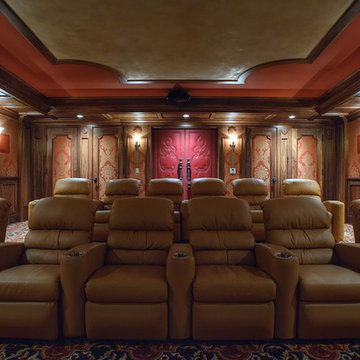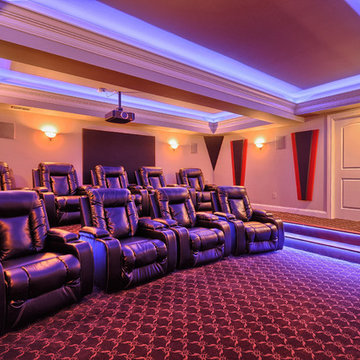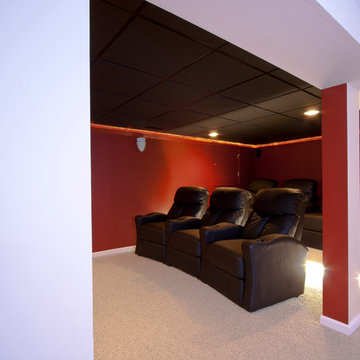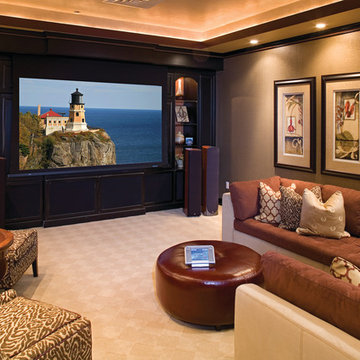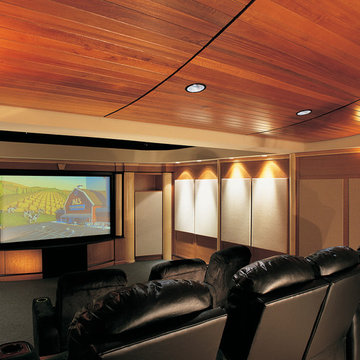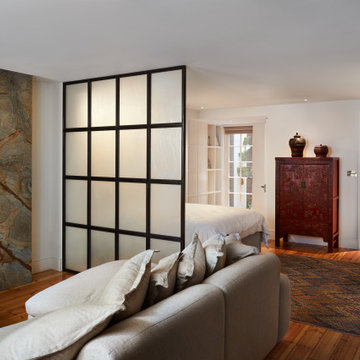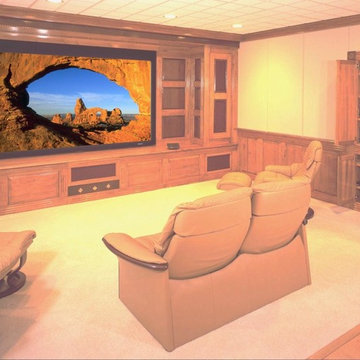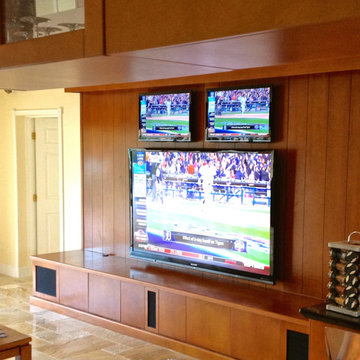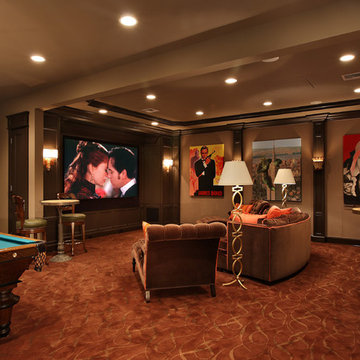Traditional Home Theatre Design Photos with a Built-in Media Wall
Refine by:
Budget
Sort by:Popular Today
81 - 100 of 553 photos
Item 1 of 3
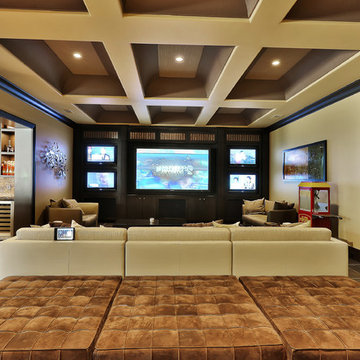
Modern living area with 5 screen entertainment center, spotlights, and connected Smart capabilities.
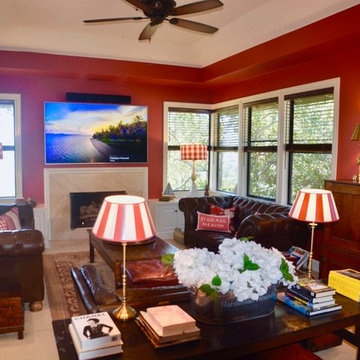
In this sumptuous red 'man cave' the movie buff owner relaxes in front of a huge built-in screen, a.v. technology is housed in the cupboards either side of the fireplace, and black out is achieved by closing the wood slatted blinds. Traditional leather Chesterfield sofas complete the 'gentleman's club' ambience.
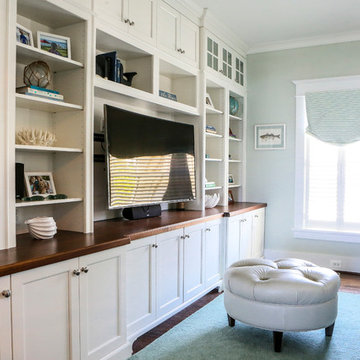
In this photo, we see classically designed built-in shelving and entertainment center. This feature adds both functionality and beautiful craftsmanship to this space.
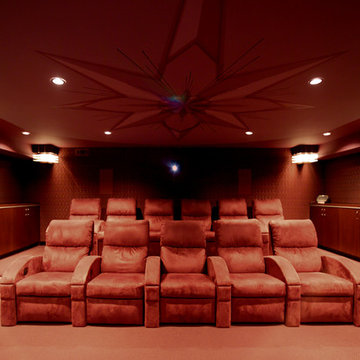
Dramatic red home theater custom designed by Alexander Interiors. The acoustical wall systems enhances the sound in this Art Deco room with state of the art equipment. The speakers are hidden behind fabric walls.
Yerko Pallominy, ProArch Photography
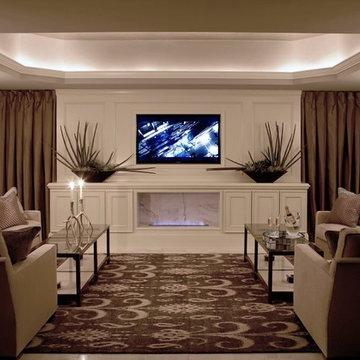
In this media room we went for symmetry and drama. From the custom built-in that includes a fire place as well as the television to the double sectionals. The scene created is soothing and relaxing while drawing attention to the reason the room was created.
Interior Designer: Bryan A. Kirkland
Photo Credit: Mali Azima
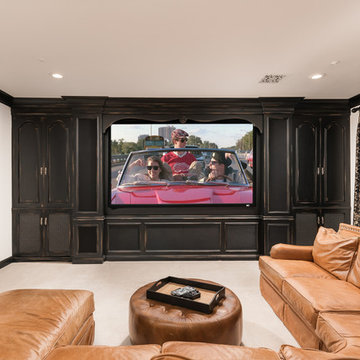
We love these window treatments, the built-ins and the custom millwork and molding throughout.
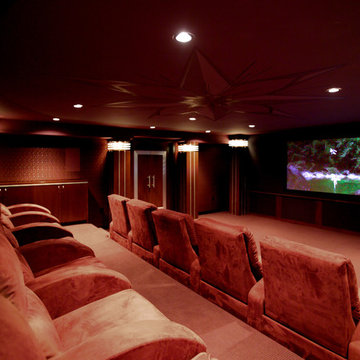
Sit back and relax with your favorite movie in the comfort of your own state of the art, custom movie theater. Interior design and architectural detailing by Alexander Interiors.
Yerko Pallominy, ProArch Photography
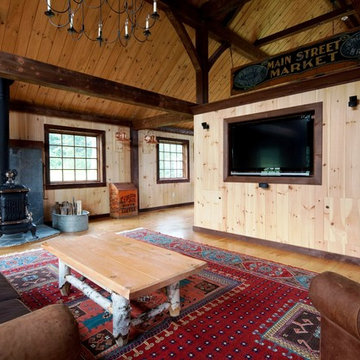
Yankee Barn Homes - The casual furniture style and warm tones of the pine combine to make one feel instantly at ease. This is a space for relaxation and down time!
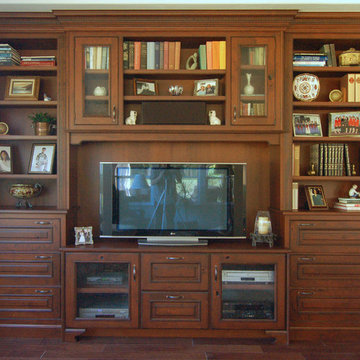
This client brought me a catalog featuring entertainment furniture and asked if we could do something similar with built-in cabinetry customized to their needs. I replied in the positive and asked what their specific needs were -- what electronic components did they want, what would be stored here, did they want any open shelves for display or books, etc? Using primarily inset style cabinetry we created a built-in wall unit that includes storage drawers (for both their video library and for the grandkids toys and games), open shelves and display cabinets. Centrally we have the TV, video and audio equipment (infrared remotes necessitated the glass doors), and additional storage -- we used frame-less construction cabinets here to gain usable space inside the base unit.
Wood-Mode Fine Custom Cabinetry, Galleria Raised
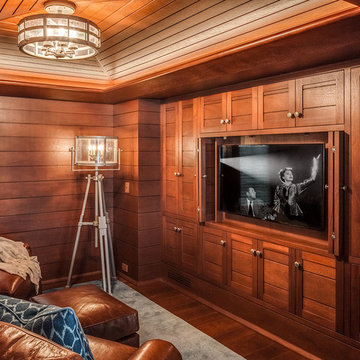
Custom coastal home on Cape Cod by Polhemus Savery DaSilva Architects Builders.
2018 BRICC AWARD (GOLD) //
Scope Of Work: Architecture, Construction //
Living Space: 5,233ft² //
Photography: Brian Vanden Brink /
Theater room, library & study.
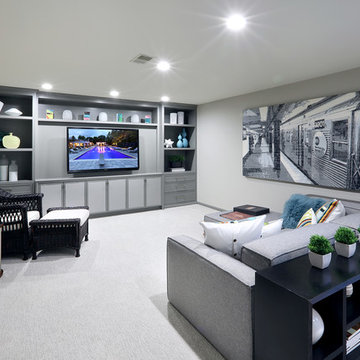
Located in the heart of a 1920’s urban neighborhood, this classically designed home went through a dramatic transformation. Several updates over the years had rendered the space dated and feeling disjointed. The main level received cosmetic updates to the kitchen, dining, formal living and family room to bring the decor out of the 90’s and into the 21st century. Space from a coat closet and laundry room was reallocated to the transformation of a storage closet into a stylish powder room. Upstairs, custom cabinetry, built-ins, along with fixture and material updates revamped the look and feel of the bedrooms and bathrooms. But the most striking alterations occurred on the home’s exterior, with the addition of a 24′ x 52′ pool complete with built-in tanning shelf, programmable LED lights and bubblers as well as an elevated spa with waterfall feature. A custom pool house was added to compliment the original architecture of the main home while adding a kitchenette, changing facilities and storage space to enhance the functionality of the pool area. The landscaping received a complete overhaul and Oaks Rialto pavers were added surrounding the pool, along with a lounge space shaded by a custom-built pergola. These renovations and additions converted this residence from well-worn to a stunning, urban oasis.
Traditional Home Theatre Design Photos with a Built-in Media Wall
5
