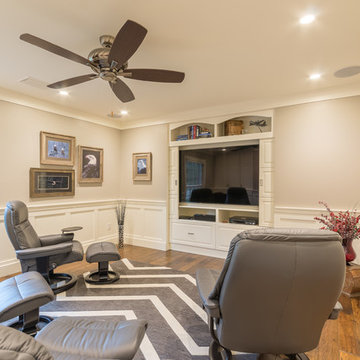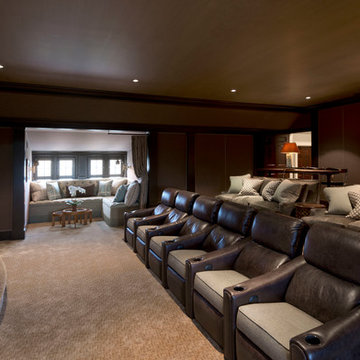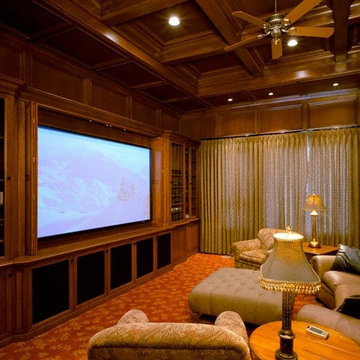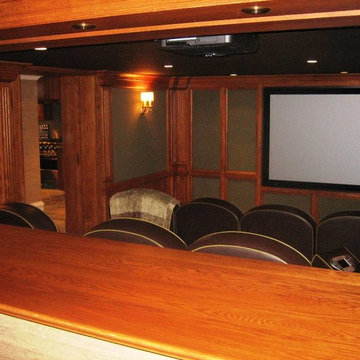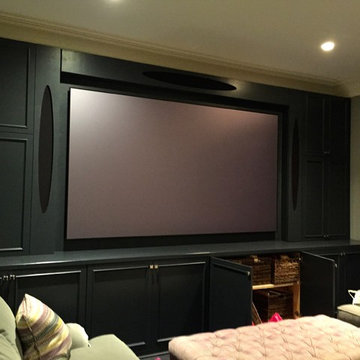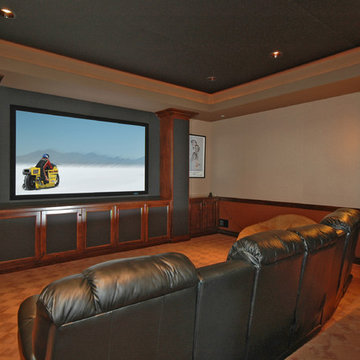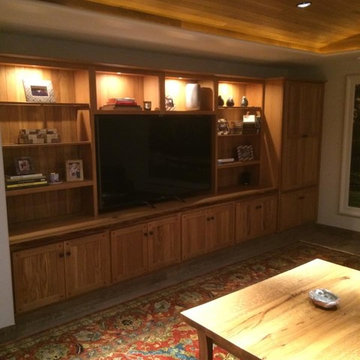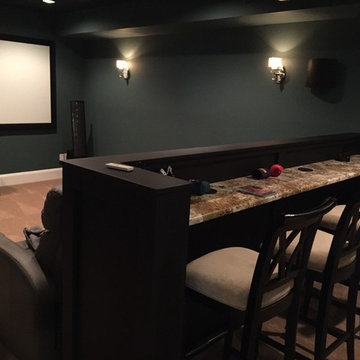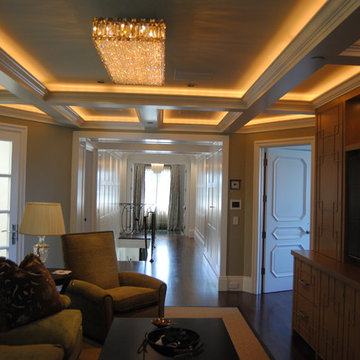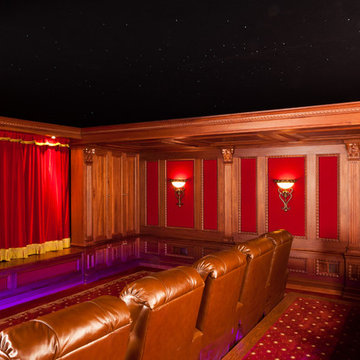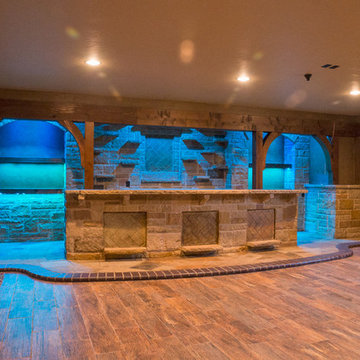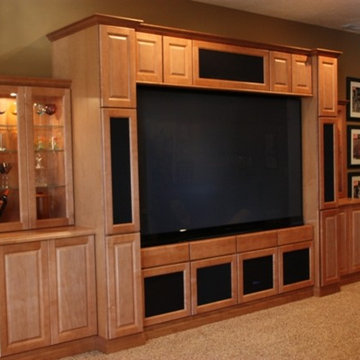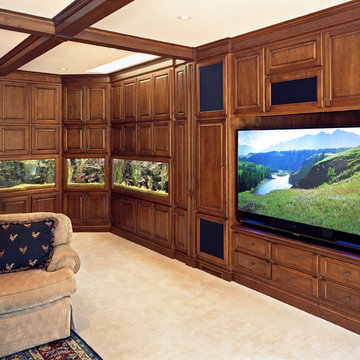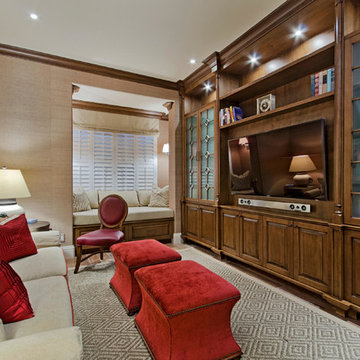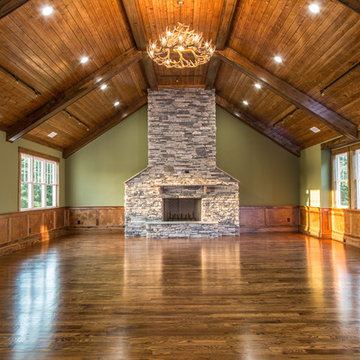Traditional Home Theatre Design Photos with a Built-in Media Wall
Refine by:
Budget
Sort by:Popular Today
141 - 160 of 553 photos
Item 1 of 3
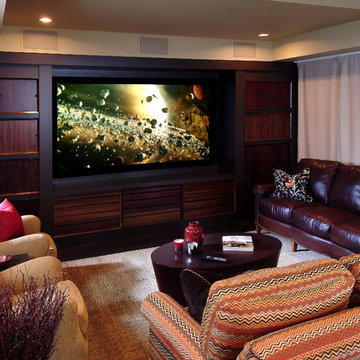
A unique combination of traditional design and an unpretentious, family-friendly floor plan, the Pemberley draws inspiration from European traditions as well as the American landscape. Picturesque rooflines of varying peaks and angles are echoed in the peaked living room with its large fireplace. The main floor includes a family room, large kitchen, dining room, den and master bedroom as well as an inviting screen porch with a built-in range. The upper level features three additional bedrooms, while the lower includes an exercise room, additional family room, sitting room, den, guest bedroom and trophy room.
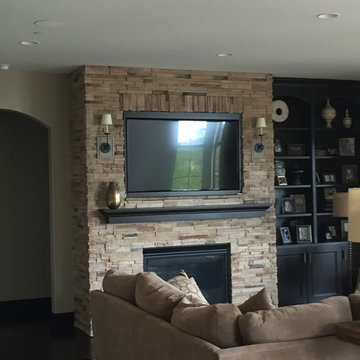
Enclosed TV mounted flesh to stone, all wiring hidden. In ceiling speakers for surround sound
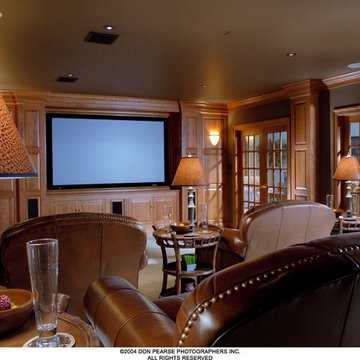
Philly Mag Design Homes located at the community of Water Mill in Media PA. Halesworth model home.
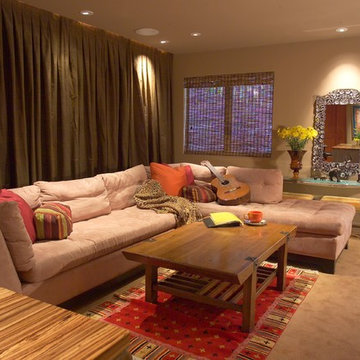
Media Room
Large comfortable sectional fronted by oversize coffee table is perfect for both table games and movie viewing – and when company is staying, the sectional doubles as two twin size beds. Drapes hide a full length closet for clothing and bedding – no doors required, so sound is absorbed and the area is free of the harshness of ordinary media rooms. Zebra wood desk in foreground allows this room to triple as an office!
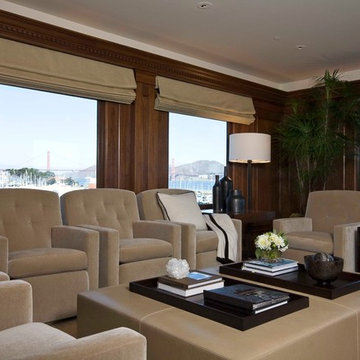
Wood paneled Media Room on the third floor with patio overlooking San Francisco Marina Green and Bay. Comfortable media chairs surround Holly Hunt ottoman
Jamie Hadley Photography
Traditional Home Theatre Design Photos with a Built-in Media Wall
8
