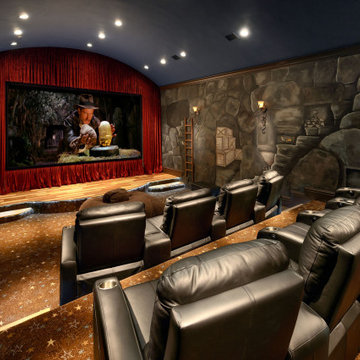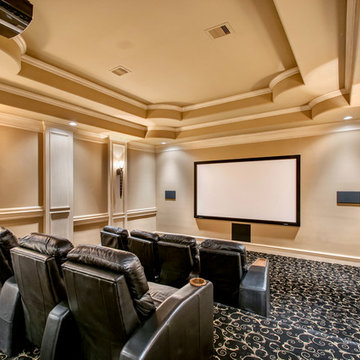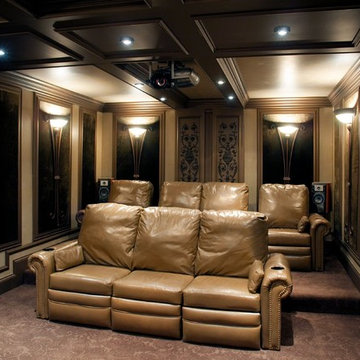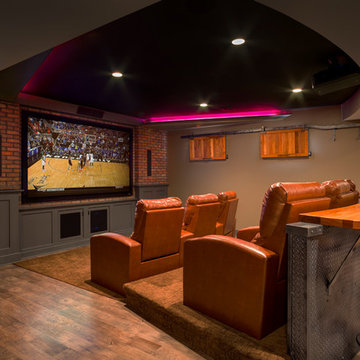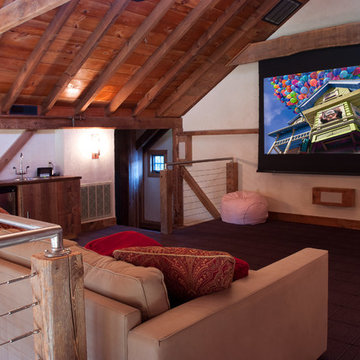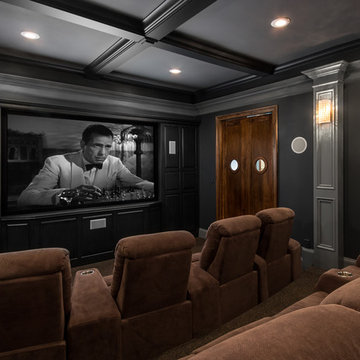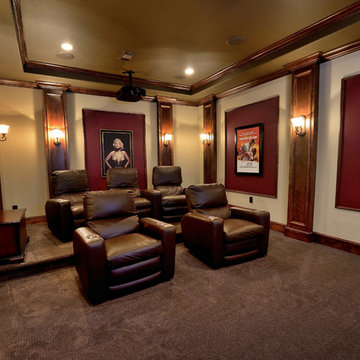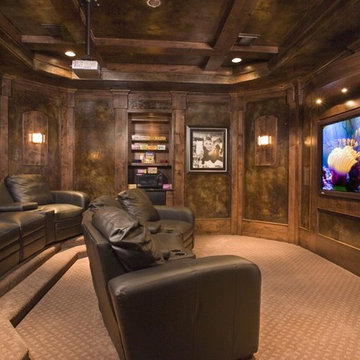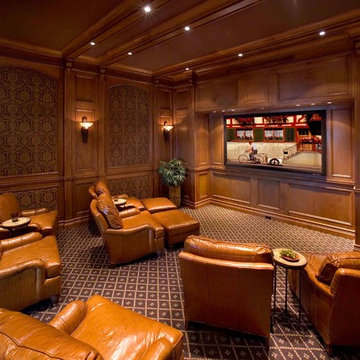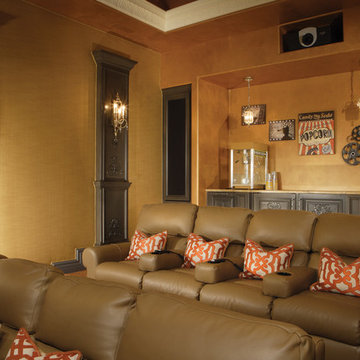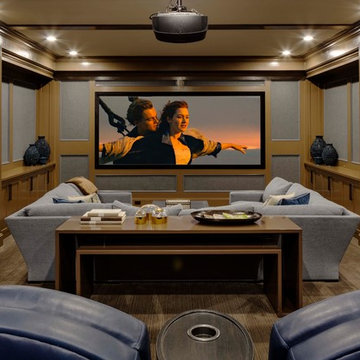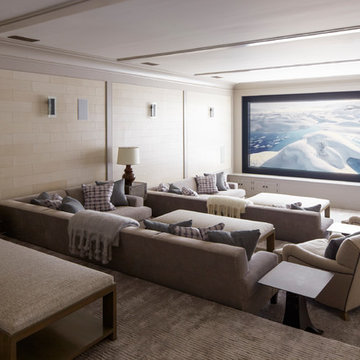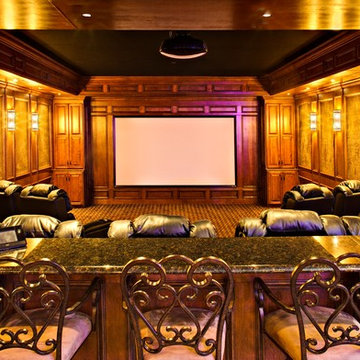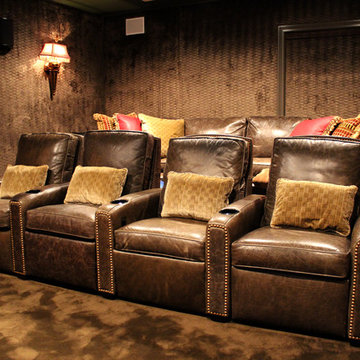Traditional Home Theatre Design Photos with Brown Floor
Refine by:
Budget
Sort by:Popular Today
1 - 20 of 405 photos
Item 1 of 3

This lower level combines several areas into the perfect space to have a party or just hang out. The theater area features a starlight ceiling that even include a comet that passes through every minute. Premium sound and custom seating make it an amazing experience.
The sitting area has a brick wall and fireplace that is flanked by built in bookshelves. To the right, is a set of glass doors that open all of the way across. This expands the living area to the outside. Also, with the press of a button, blackout shades on all of the windows... turn day into night.
Seating around the bar makes playing a game of pool a real spectator sport... or just a place for some fun. The area also has a large workout room. Perfect for the times that pool isn't enough physical activity for you.
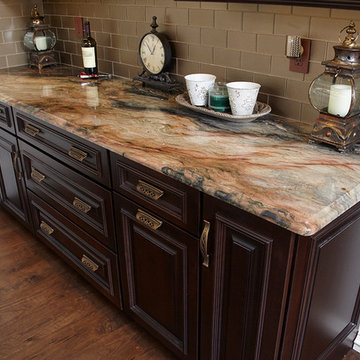
This close-up view of the "Camelot" cherry espresso base cabinets highlights the decorative end panel giving the base cabinets a very "custom" appeal. The base storage includes a double trash bin pull out as well as two deep drawers and three shallow drawers.
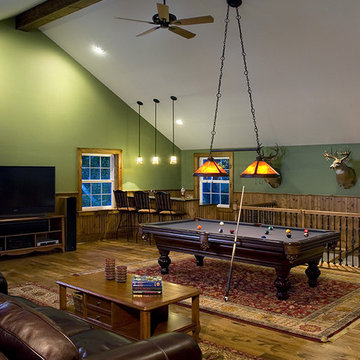
Designing a 2-story garage addition with a large entertainment room above allowed this Royal Oak homeowner to have the room of his dreams. With vaulted ceilings, a bar area, large amounts of natural lighting and an open floor plan for a pool table, surround sound, and his many trophy heads, we were able to create a space ideal for entertaining.
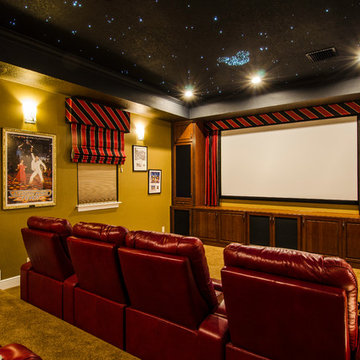
Theater room designed for customer with LED pin light ceiling. In cabinet Klipsch theater speakers, automatic curtains on screen and windows, 106 inch Prjection screen. Controlled on control 4.
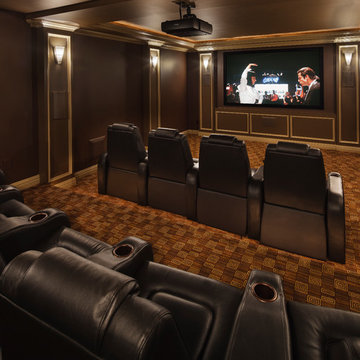
A basement renovation complete with a custom home theater, gym, seating area, full bar, and showcase wine cellar.
Traditional Home Theatre Design Photos with Brown Floor
1

