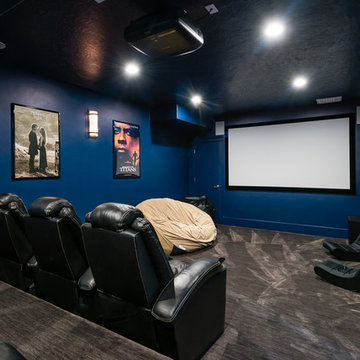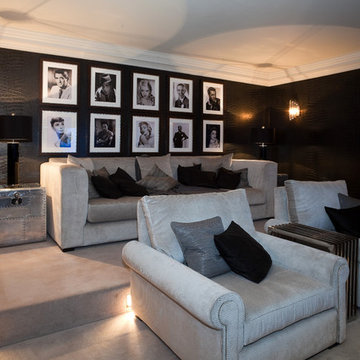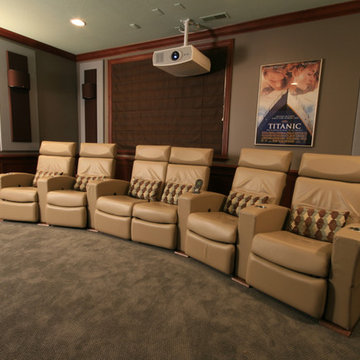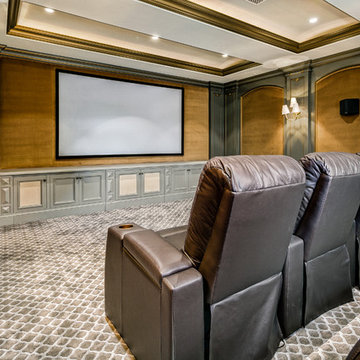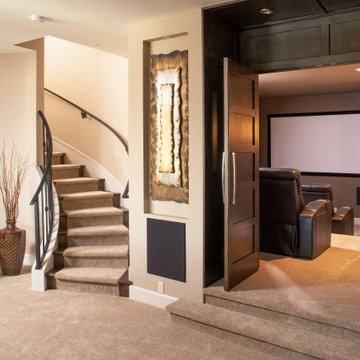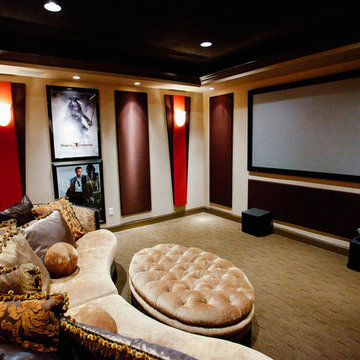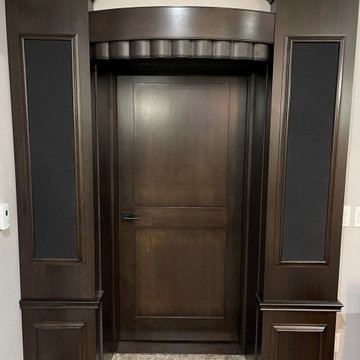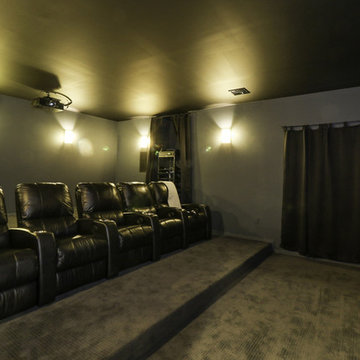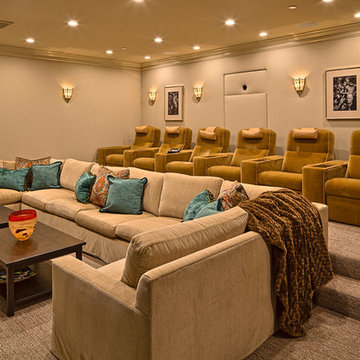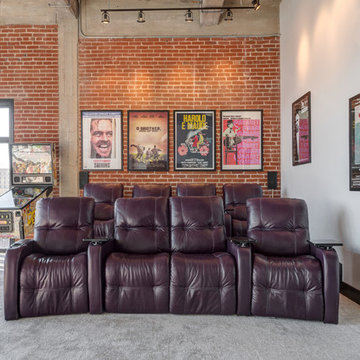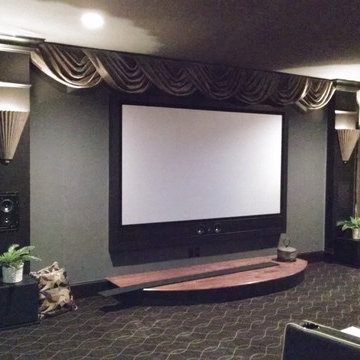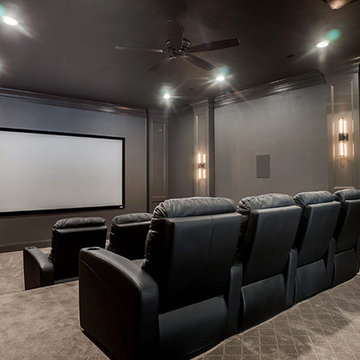Traditional Home Theatre Design Photos with Grey Floor
Refine by:
Budget
Sort by:Popular Today
41 - 60 of 232 photos
Item 1 of 3
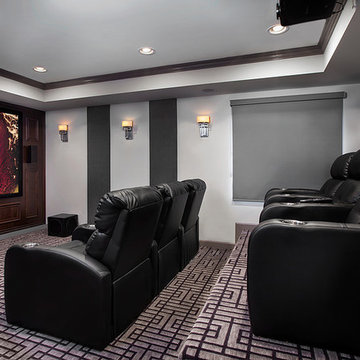
https://www.tiffanybrooksinteriors.com Inquire About Our Design Services Theater room done in Oak Brook, IL by Tiffany Brooks of Tiffany Brooks Interiors/HGTV. Photos by Marcel Page Photography.
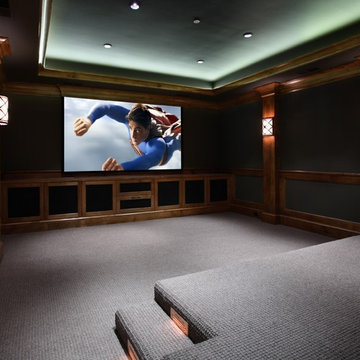
Named for its enduring beauty and timeless architecture – Magnolia is an East Coast Hampton Traditional design. Boasting a main foyer that offers a stunning custom built wall paneled system that wraps into the framed openings of the formal dining and living spaces. Attention is drawn to the fine tile and granite selections with open faced nailed wood flooring, and beautiful furnishings. This Magnolia, a Markay Johnson crafted masterpiece, is inviting in its qualities, comfort of living, and finest of details.
Builder: Markay Johnson Construction
Architect: John Stewart Architects
Designer: KFR Design
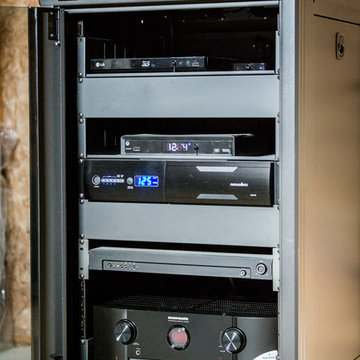
Equipment rack that contains all the necessary components of a home theatre and automation system. Systems such as Lutron lighting, audio / video receiver, UPS backup, etc.
Photo by FYM Photography
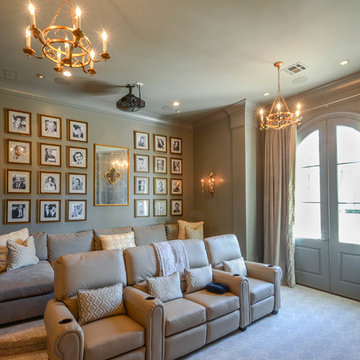
Home was built by Olde Orleans, Inc in Covington La. Jefferson Door supplied the custom 10 foot tall Mahogany exterior doors, 9 foot tall interior doors, windows (Krestmart), moldings, columns (HB&G) and door hardware (Emtek).
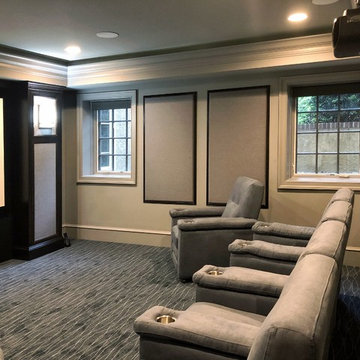
The homeowner added a dedicated theater room while finishing off their basement. The system includes a 110” screen, 4K projector and Dolby Atmos surround sound. The front speakers are concealed in the proscenium surrounding the screen. The proscenium was designed, fabricated and installed by Media Rooms’ In-house Cabinet shop. The audio & video equipment is housed in a mechanical room behind the theater, however the bluray player is accessible through a window in the rear wall. All equipment, lights and shades are controllable via a single universal remote control. All equipment, seating and shades was supplied and installed by the Media Rooms’ Electronics department. In addition to the row of four recliner chairs, two single chairs are on casters to allow for great flexibility in the seating arrangements. Battery powered Lutron window shades allow the room to be darkened for daytime watching.
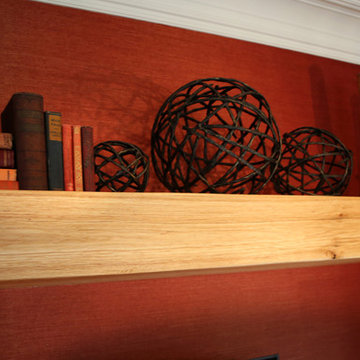
All new art and accessories add layers of interest in this new living room/home theater.
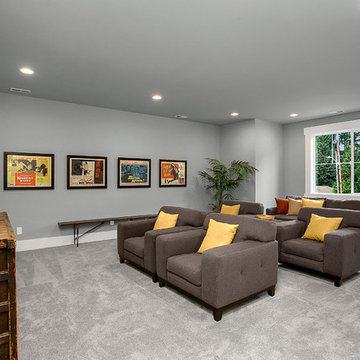
Your parties will be the talk of the town with this modern theater room, with ample space to spread out and enjoy the flick!
Traditional Home Theatre Design Photos with Grey Floor
3
