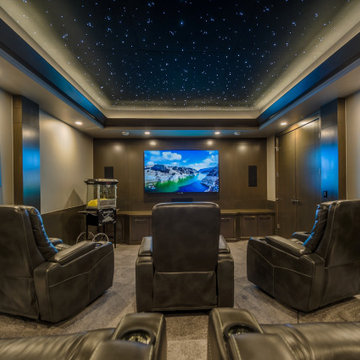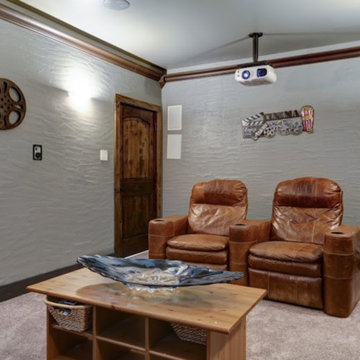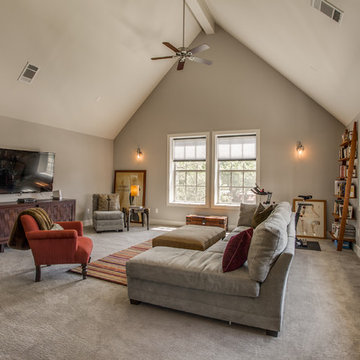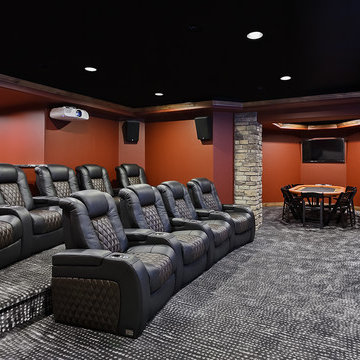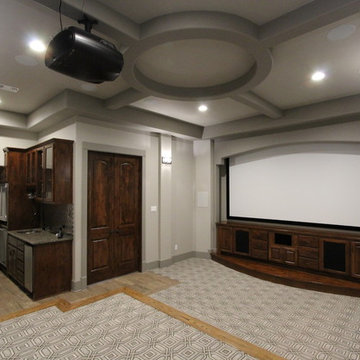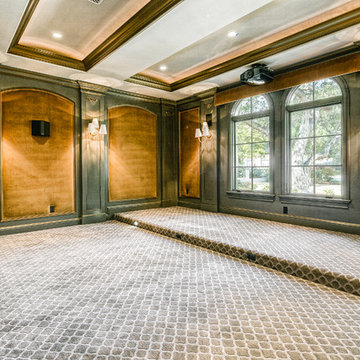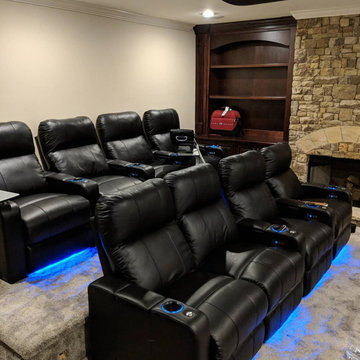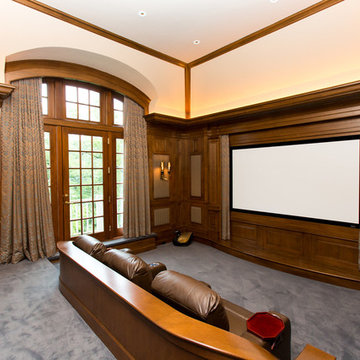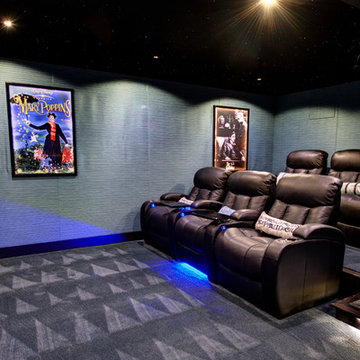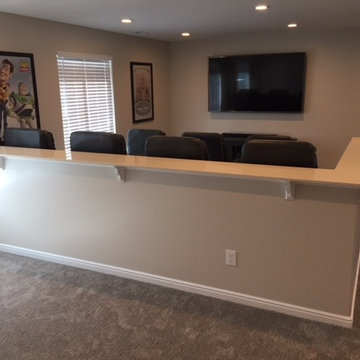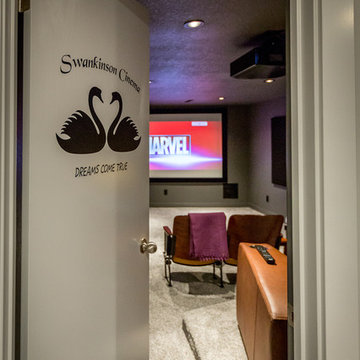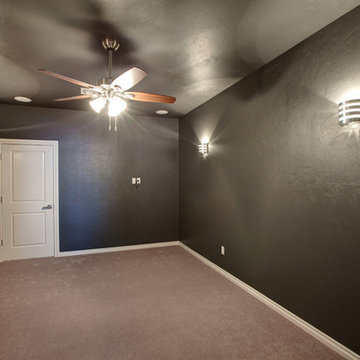Traditional Home Theatre Design Photos with Grey Floor
Refine by:
Budget
Sort by:Popular Today
101 - 120 of 232 photos
Item 1 of 3
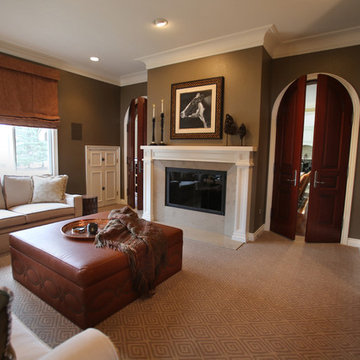
Existing arch doors flank the fireplace which was updated with new molding and tile. Greek key carpet in neutral adds a subtle graphic base.
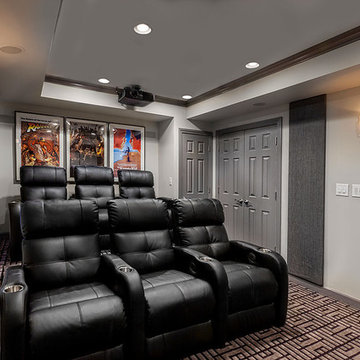
https://www.tiffanybrooksinteriors.com Inquire About Our Design Services Theater room done in Oak Brook, IL by Tiffany Brooks of Tiffany Brooks Interiors/HGTV. Photos by Marcel Page Photography.
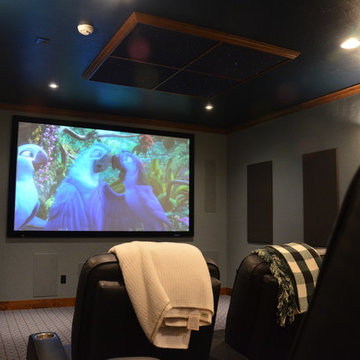
This was an interesting project. This room was 4 foundation walls, below grade, and partially excavated. It was unusable and inaccessible space. A door was cored into the concrete wall, radiant heat installed, and concrete theater risers poured. The walls were furred out, and we used double drywall, with a glue like product to join the drywall layers to help with the acoustics in this cave like room . The door has an acoustic seal and automatic threshold. and acoustic paneling was installed on the walls. The theater features a 9.1 channel surround sound with 6 subwoofers, and a small star ceiling.
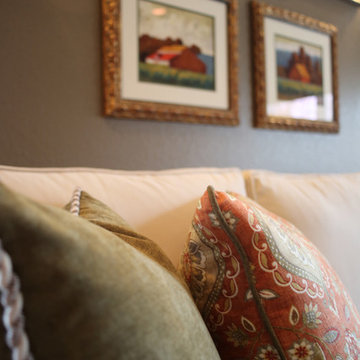
Custom pillows and original farm-themed artwork tie the colors of the room together.
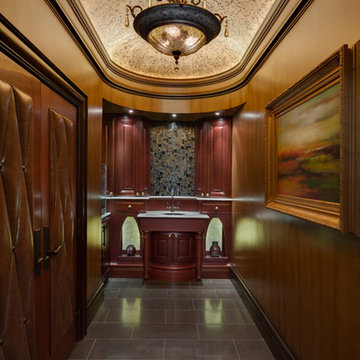
Qualified Remodeler Room Remodel of the Year & Outdoor Living
2015 NAHB Best in American Living Awards Best in Region -Middle Atlantic
2015 NAHB Best in American Living Awards Platinum Winner Residential Addition over $100,000
2015 NAHB Best in American Living Awards Platinum Winner Outdoor Living
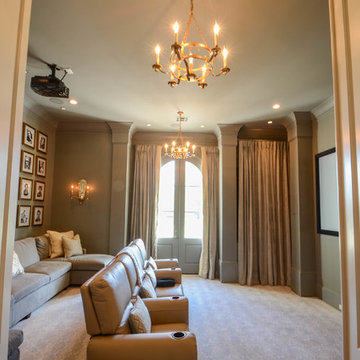
Home was built by Olde Orleans, Inc in Covington La. Jefferson Door supplied the custom 10 foot tall Mahogany exterior doors, 9 foot tall interior doors, windows (Krestmart), moldings, columns (HB&G) and door hardware (Emtek).
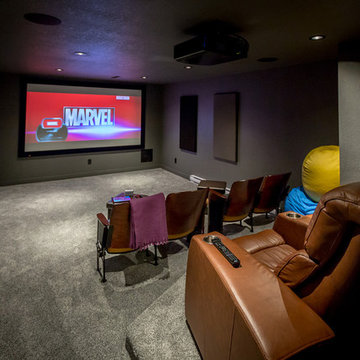
Home Theatre contains a 110" acoustically transparent screen with video projector. The front speakers are hidden behind the projection screen. Acoustic panels improve sound quality. Lutron lighting is controlled via ipad.
Photo by FYM Photography
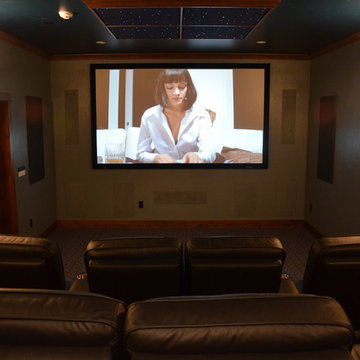
This was an interesting project. This room was 4 foundation walls, below grade, and partially excavated. It was unusable and inaccessible space. A door was cored into the concrete wall, radiant heat installed, and concrete theater risers poured. The walls were furred out, and we used double drywall, with a glue like product to join the drywall layers to help with the acoustics in this cave like room . The door has an acoustic seal and automatic threshold. and acoustic paneling was installed on the walls. The theater features a 9.1 channel surround sound with 6 subwoofers, and a small star ceiling.
Traditional Home Theatre Design Photos with Grey Floor
6
