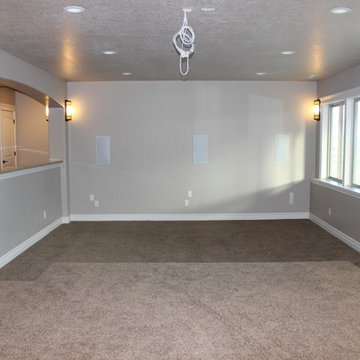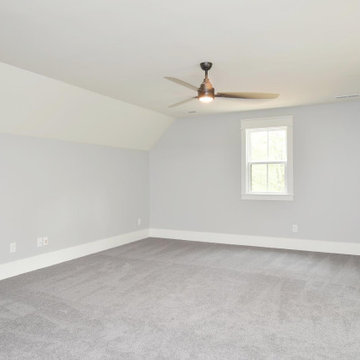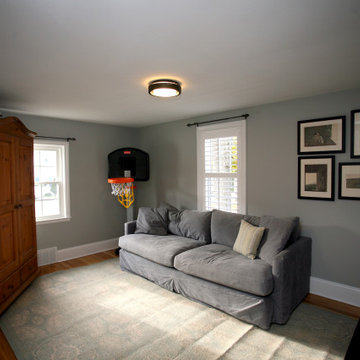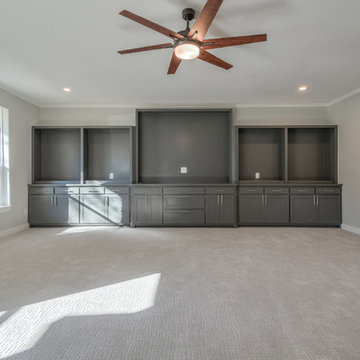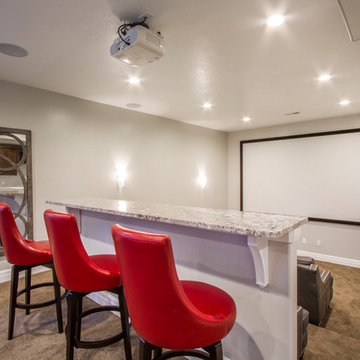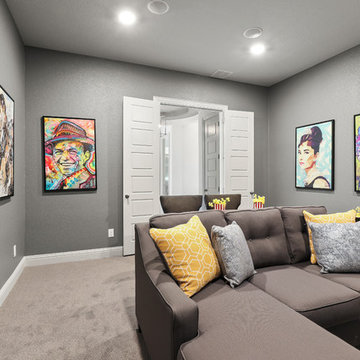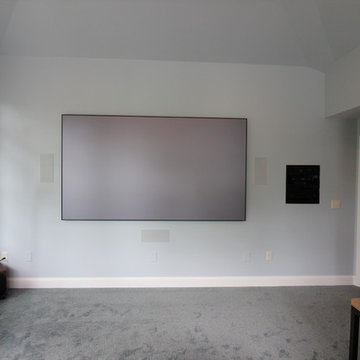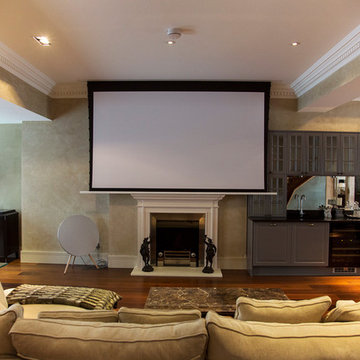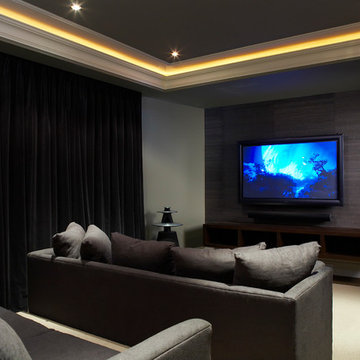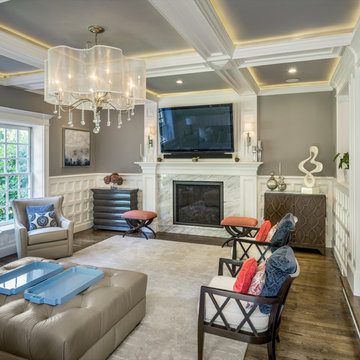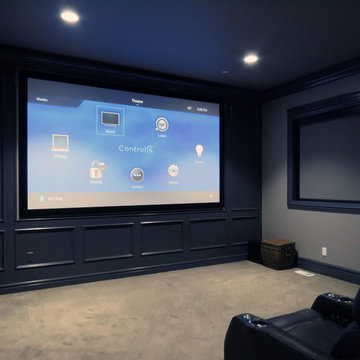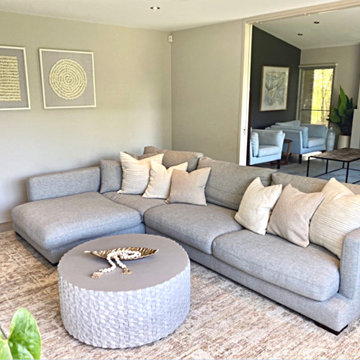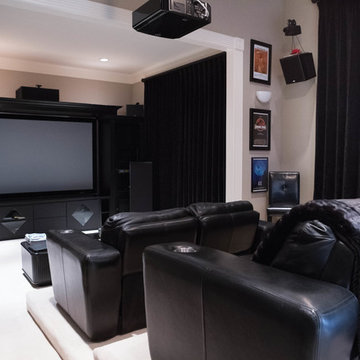Traditional Home Theatre Design Photos with Grey Walls
Refine by:
Budget
Sort by:Popular Today
201 - 220 of 553 photos
Item 1 of 3
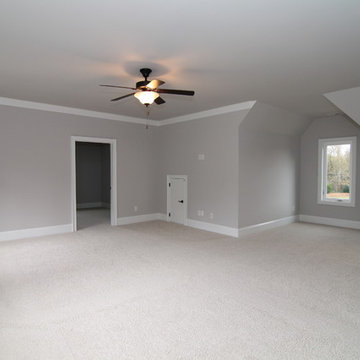
The second story bonus room offers tons of room to spread out, play games, watch movies, and enjoy this luxury home design.
You can see into the video room, past the bonus room.
Raleigh luxury home builder Stanton Homes.
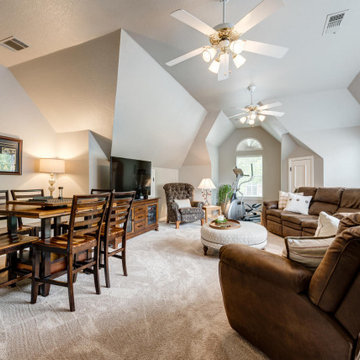
Upon relocation from Atlanta to DFW area, this two executive couple wanted a comfortable home for the short years they would be here. Market friendly updates were made, and a few short years later, they realized a a whopping 30% gain in home value.
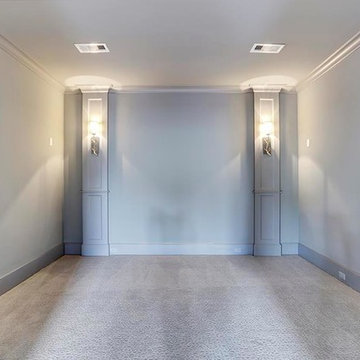
Custom Home Design by Purser Architectural. Gorgeously Built by Post Oak Homes. Bellaire, Houston, Texas.
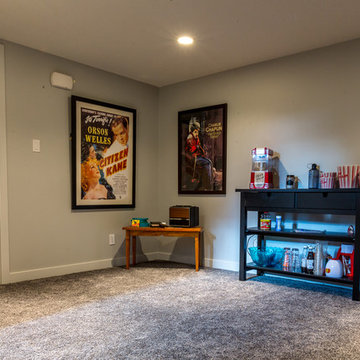
Entrance to the home theatre. Complete with snacks bar. Who doesn't love popcorn?
Photo by FYM Photography
Designer space with built in equipment rack to look clean but showcase the distinctive components. McIntosh preamplifier and power amplifier, along with Wilson Audio Alexia.
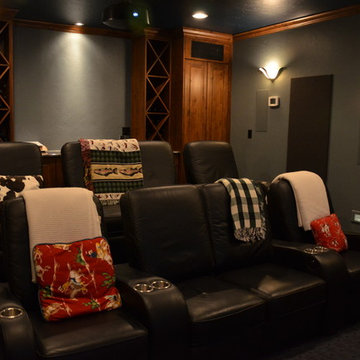
This was an interesting project. This room was 4 foundation walls, below grade, and partially excavated. It was unusable and inaccessible space. A door was cored into the concrete wall, radiant heat installed, and concrete theater risers poured. The walls were furred out, and we used double drywall, with a glue like product to join the drywall layers to help with the acoustics in this cave like room . The door has an acoustic seal and automatic threshold. and acoustic paneling was installed on the walls. The theater features a 9.1 channel surround sound with 6 subwoofers, and a small star ceiling.
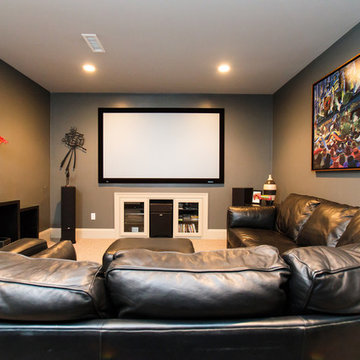
A grand foyer with a sweeping staircase sets the stage for the refined interior of this stunning shingle and stone Colonial. The perfect home for entertaining with formal living and dining rooms and a handsome paneled library. High ceilings, handcrafted millwork, gleaming hardwoods, and walls of windows enhance the open floor plan. Adjacent to the family room, the well-appointed kitchen opens to a breakfast room and leads to an octagonal, window-filled sun room. French doors access the deck and patio and overlook two acres of professionally landscaped grounds. The second floor has generous bedrooms and a versatile entertainment room that may work for in-laws or au-pair. The impressive master suite includes a fireplace, luxurious marble bath and large walk-in closet. The walk-out lower level includes something for everyone; a game room, family room, home theatre, fitness room, bedroom and full bath. Every room in this custom-built home enchants.
Traditional Home Theatre Design Photos with Grey Walls
11
