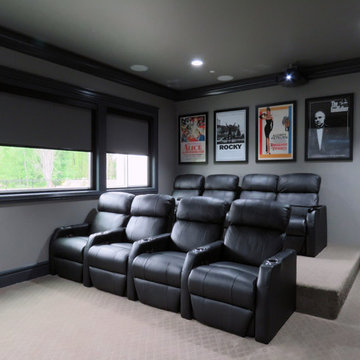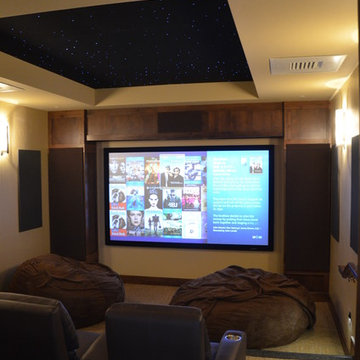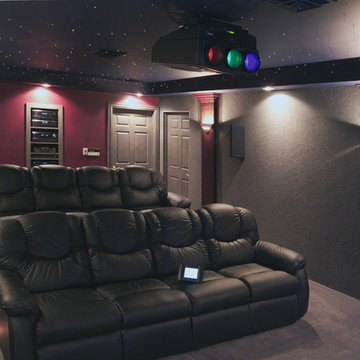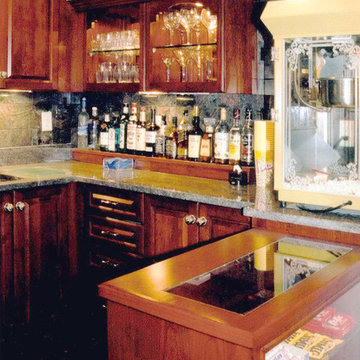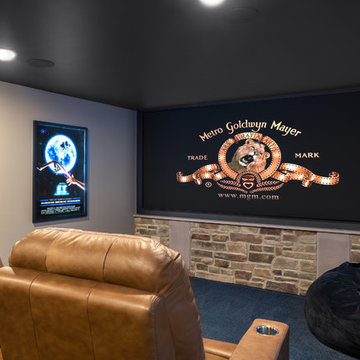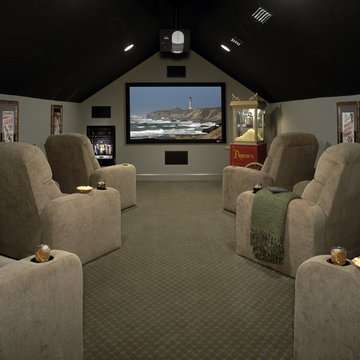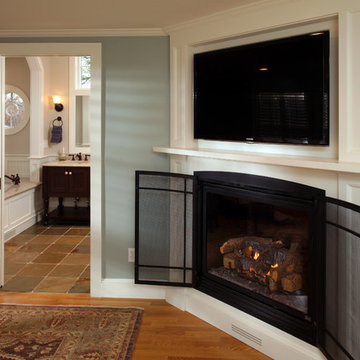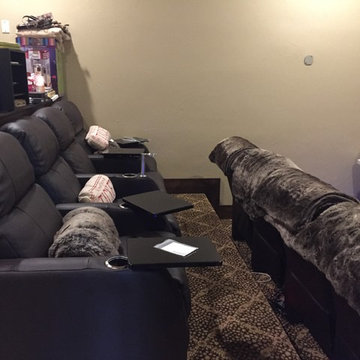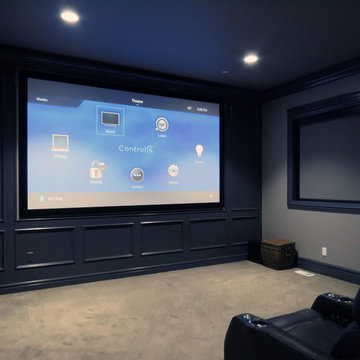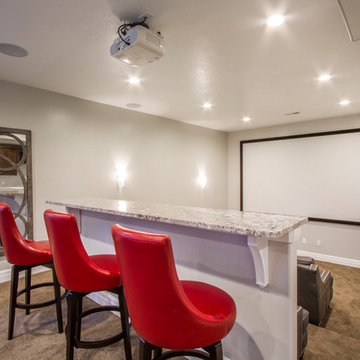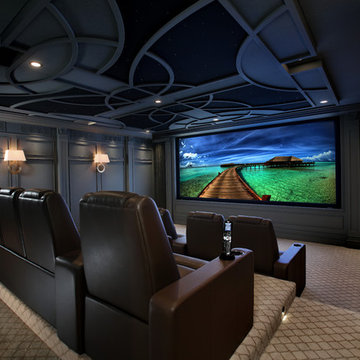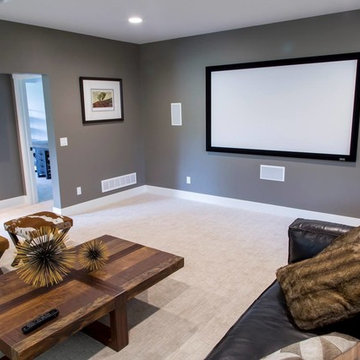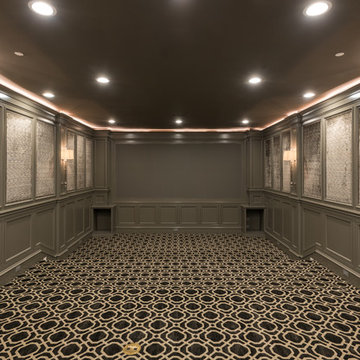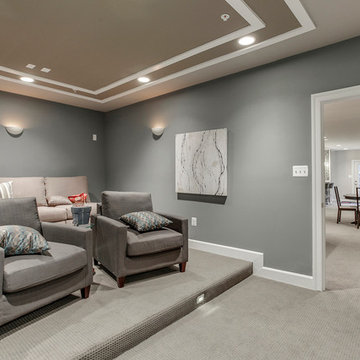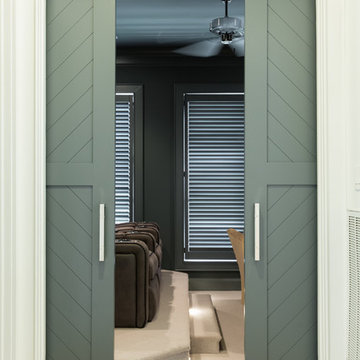Traditional Home Theatre Design Photos with Grey Walls
Refine by:
Budget
Sort by:Popular Today
121 - 140 of 553 photos
Item 1 of 3
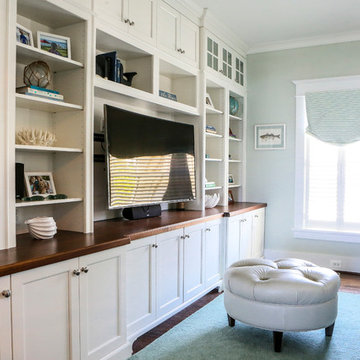
In this photo, we see classically designed built-in shelving and entertainment center. This feature adds both functionality and beautiful craftsmanship to this space.
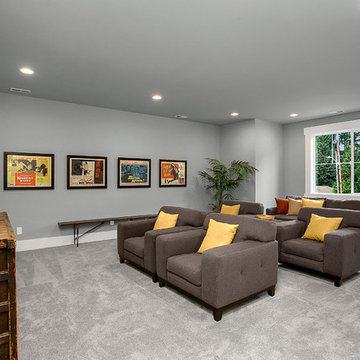
Your parties will be the talk of the town with this modern theater room, with ample space to spread out and enjoy the flick!
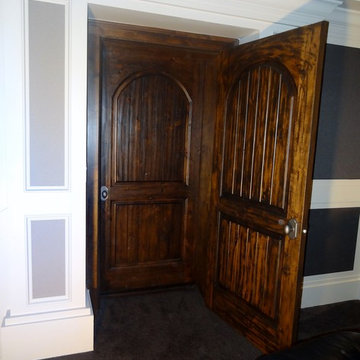
Double doors allow viewers to leave the theater without letting sound out or letting light in. The theater is under the garage and is encased in concrete walls as well. With the double doors it is essentially sound proof. Viewers can crank the base without annoying others in the house trying to have a conversation.
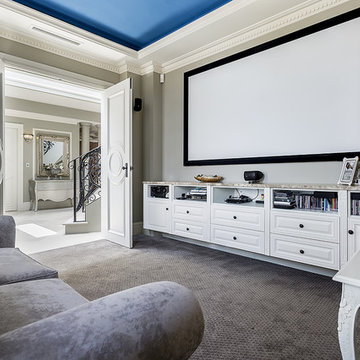
This truly breathtaking palatial home sprawling over two stories maximises the use of vast open plan spaces, soaring ceiling heights and lashings of architectural details to create the most luxurious and elegant home.
Intrim supplied Intrim SK110 Skirting Board in 230mm and 115mm for architrave.
Designer: Getset Interiors Group | Builder: Husband & Wife Owner Builder Team
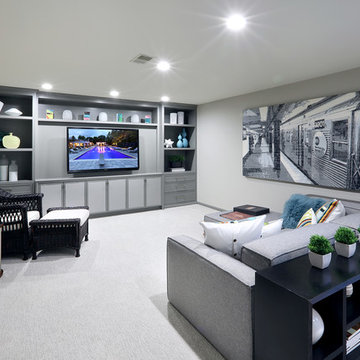
Located in the heart of a 1920’s urban neighborhood, this classically designed home went through a dramatic transformation. Several updates over the years had rendered the space dated and feeling disjointed. The main level received cosmetic updates to the kitchen, dining, formal living and family room to bring the decor out of the 90’s and into the 21st century. Space from a coat closet and laundry room was reallocated to the transformation of a storage closet into a stylish powder room. Upstairs, custom cabinetry, built-ins, along with fixture and material updates revamped the look and feel of the bedrooms and bathrooms. But the most striking alterations occurred on the home’s exterior, with the addition of a 24′ x 52′ pool complete with built-in tanning shelf, programmable LED lights and bubblers as well as an elevated spa with waterfall feature. A custom pool house was added to compliment the original architecture of the main home while adding a kitchenette, changing facilities and storage space to enhance the functionality of the pool area. The landscaping received a complete overhaul and Oaks Rialto pavers were added surrounding the pool, along with a lounge space shaded by a custom-built pergola. These renovations and additions converted this residence from well-worn to a stunning, urban oasis.
Traditional Home Theatre Design Photos with Grey Walls
7
