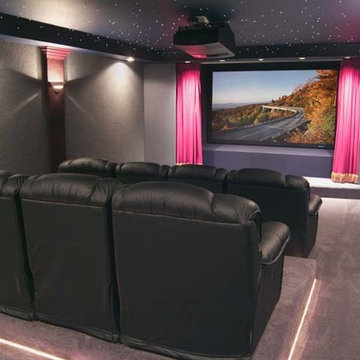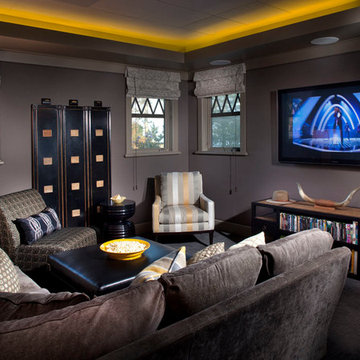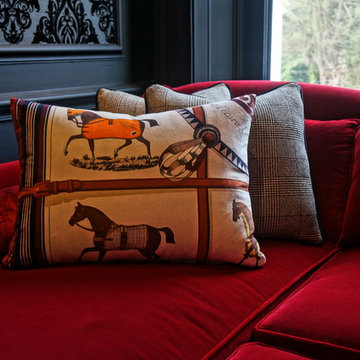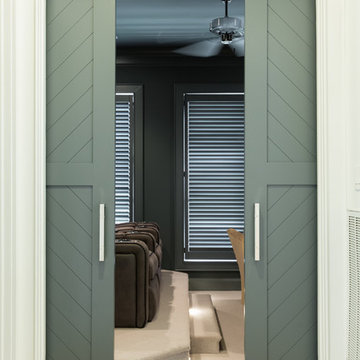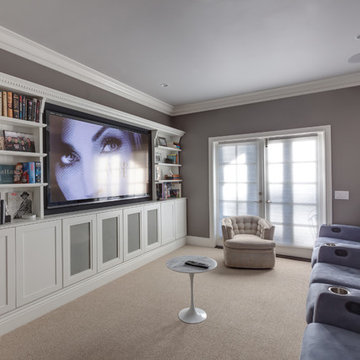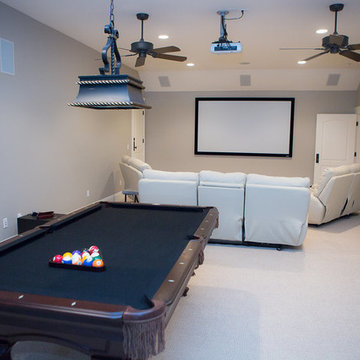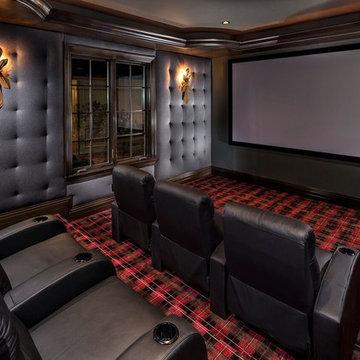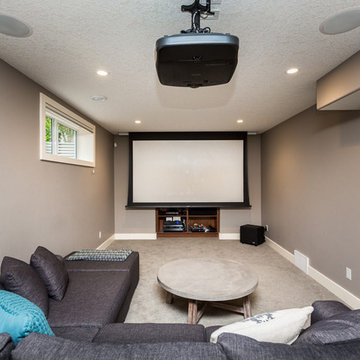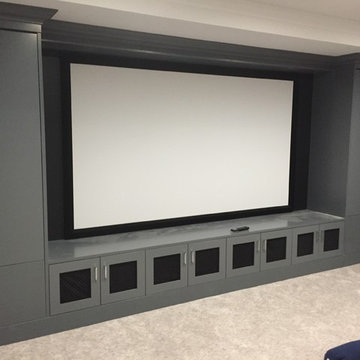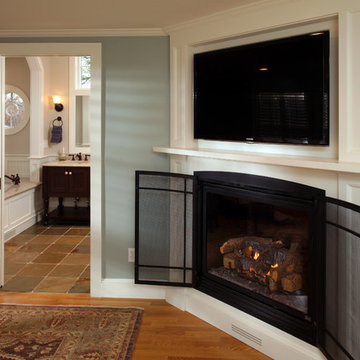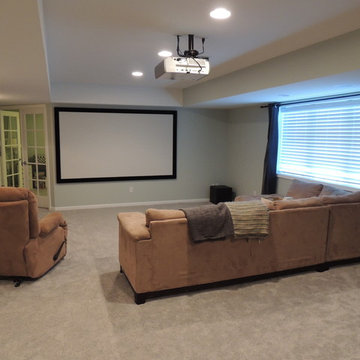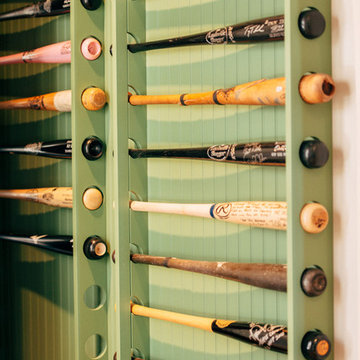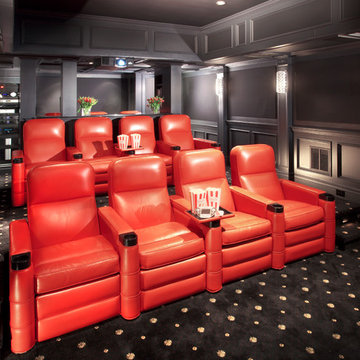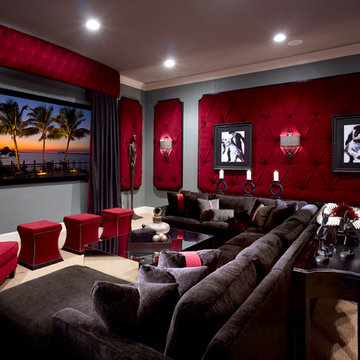Traditional Home Theatre Design Photos with Grey Walls
Refine by:
Budget
Sort by:Popular Today
61 - 80 of 553 photos
Item 1 of 3
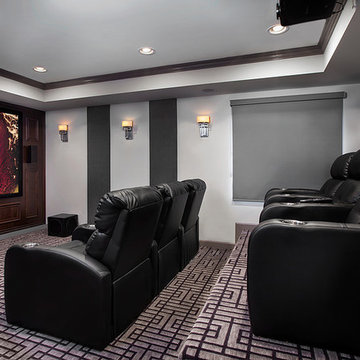
https://www.tiffanybrooksinteriors.com Inquire About Our Design Services Theater room done in Oak Brook, IL by Tiffany Brooks of Tiffany Brooks Interiors/HGTV. Photos by Marcel Page Photography.
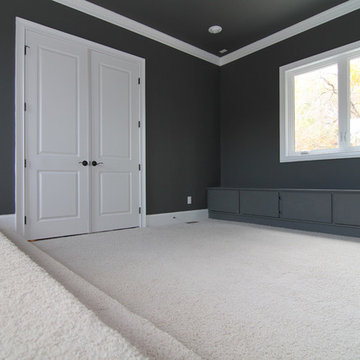
In the original floor plan, this room was designated as a porch. Stanton Homes converted the porch space into a home theater media room, designed for watching movies and as a kids play room with plenty of storage for games and toys.
Raleigh luxury home builder Stanton Homes.
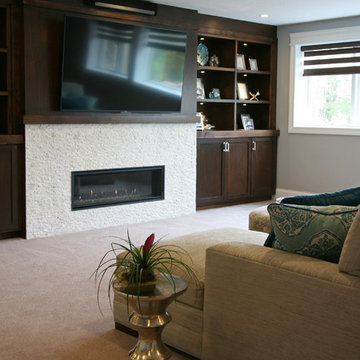
The theatre space in the lower level has a surround sound system that brings movies alive. We added a "U" shaped sectional and several round ottomans to the mix for everyone to pile in.
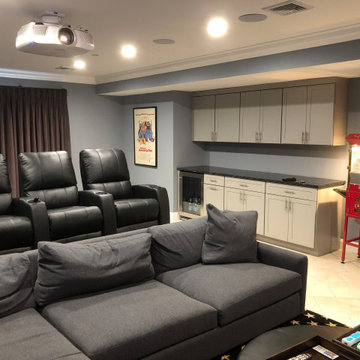
This was a playroom for the family's kids when they were little. As they became teenagers it wasn't used as much and so we were brought in to see how the space could be utilized. We turned it into a media room complete with 110" screen, 7 speakers, two rows of seats, and dim lighting.
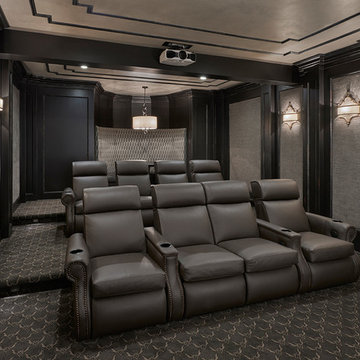
Full design of all Architectural details and finishes with turn-key furnishings and styling throughout this traditional stunning Theater room. This includes Theater leather seating, a custom designed built in Banquette, custom faux finishes and expansive custom Millwork accented by upholstered panels.
Photography by Carlson Productions, LLC
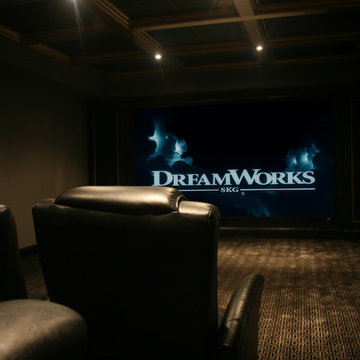
The home cinema. The main projection screen is a 135-inch acoustically transparent cinema screen (the front speaker array located behind the screen, resulting in a clean look with no visible front speakers). Also visible at the lower right is the recessed subwoofer with custom cloth grille and surround trim. At far right (center) is the smart lighting control, which can be operated manually, or remotely through tablets and smartphones in the home (or algorithmically as part of a lighting control program). This home is controlled by a Control 4 home automation system, providing complete cinema, lighting, source, and audio control from tablets and smartphones throughout the home.
Photo: DemNET Technologies
Traditional Home Theatre Design Photos with Grey Walls
4
