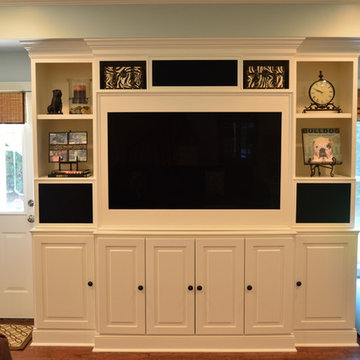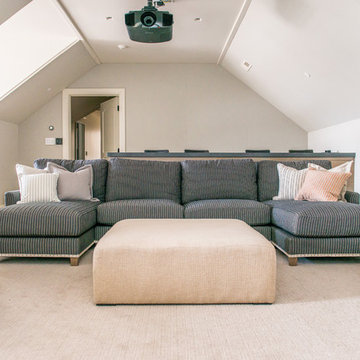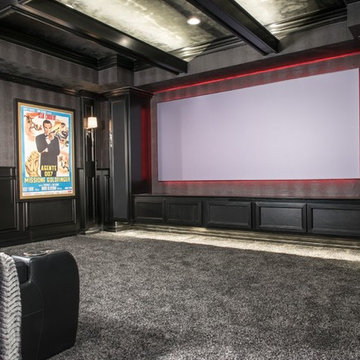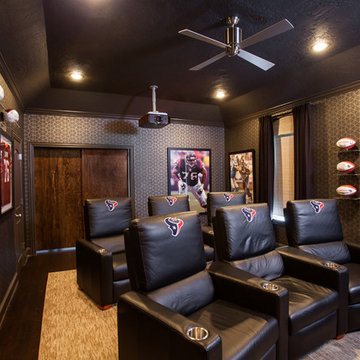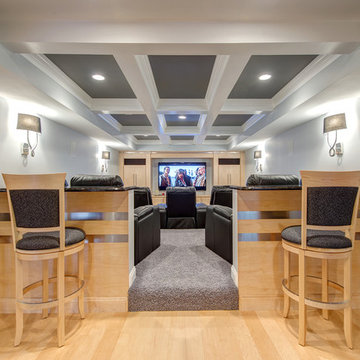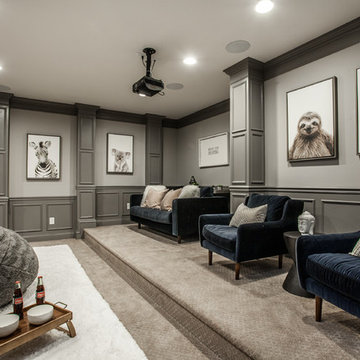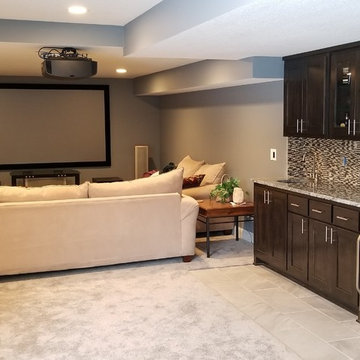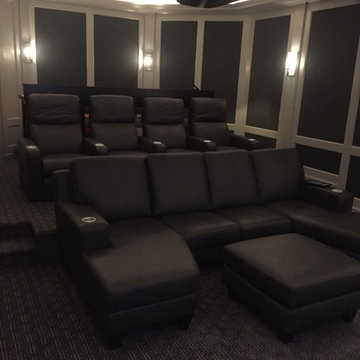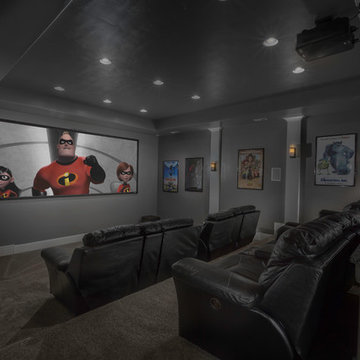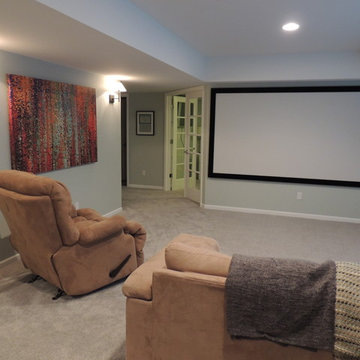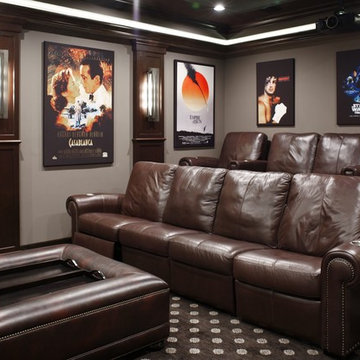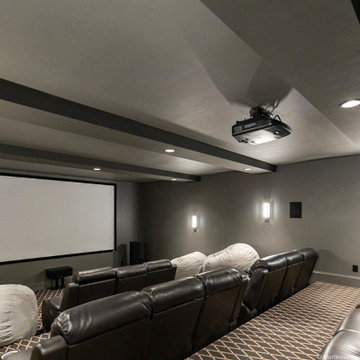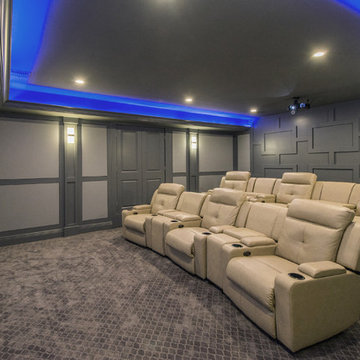Traditional Home Theatre Design Photos with Grey Walls
Refine by:
Budget
Sort by:Popular Today
21 - 40 of 553 photos
Item 1 of 3
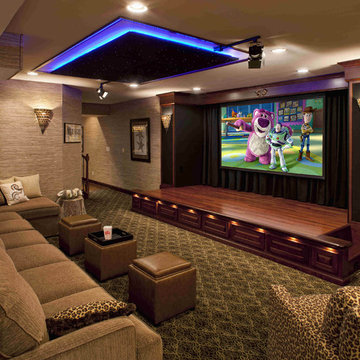
Home Theater includes a stage for family band concerts. The adjoining bar area adds to the family entertaining area. This project won National awards from NARI and Electronic House. The Theater gear was supplied and installed by Media Rooms' electronic integration department. The Theater proscenium, Stage and Bar were designed & fabricated in the In-House Cabinet shop of Media Rooms Inc.
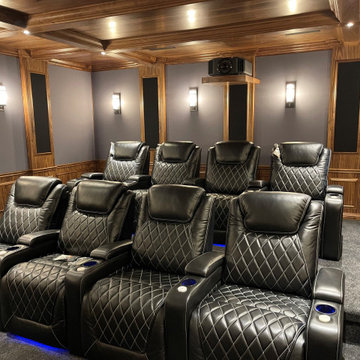
Luxurious tiered 2 row theater seating. The recliners have LED under lighting and cup holders. Multiple surround speakers are hidden in each column behind the black grilles, and ATMOS speakers are recessed into the ceiling. The gray walls are acoustic treatments, and rear entrance is the sign of a well thought out design.
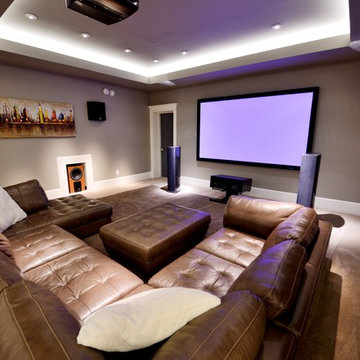
Designed and built by Terramor Homes in Raleigh, NC. We wanted a theater like area, but without the formality of theater seats. We designed the room to accommodate for a large 3 sided, low back modern-lined leather sectional. This was the perfect comfortable seating to accomplish full view of the full wall screened projector theater area as well as seating for game nights and any other casual family relaxing. Behind that space with full accessibility, we created a bar that served the purpose of seating and again, impressive creations.
Photography: M. Eric Honeycutt
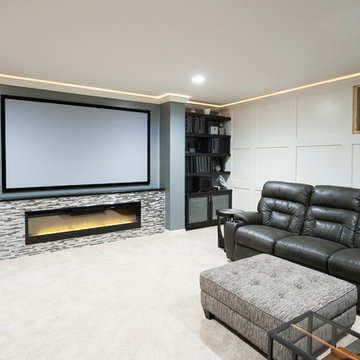
Custom built-in cabinetry provides the perfect space for family photo albums and additional storage. Dark cabinetry and beaded glass contributes to the transitional feel of the room. The built-in entertainment center is a great solution for hiding electronics and wires. Custom paneling provides a seamless way of hiding the access panel.
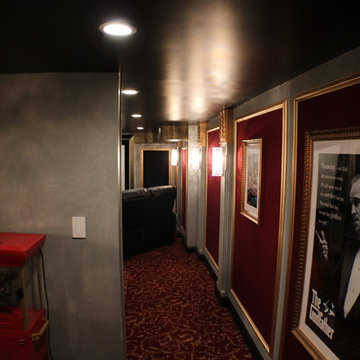
Basement room converted into a Home Theater room. New walls were built. All custom woodwork, acoustic panels, fiber optic ceiling, new carpet and seating. In-wall speakers, projector screen, custom leather doors and concession area in the rear of the room. Projector in mounted on the ceiling behind the rear wall.
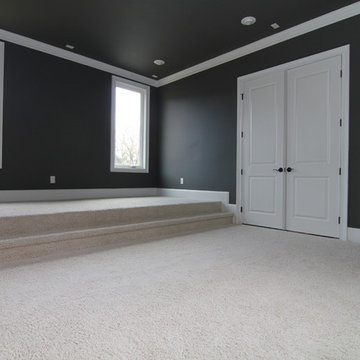
In the original floor plan, this room was designated as a porch. Stanton Homes converted the porch space into a home theater media room, designed for watching movies and as a kids play room with plenty of storage for games and toys.
Raleigh luxury home builder Stanton Homes.
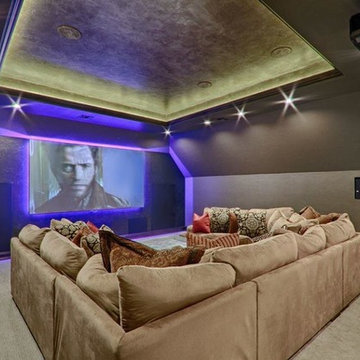
This theater was designed in a new construction home for a wonderful homebuilder we work with, Travis Huffman of Huffman Construction. This incredible theater features a 120" Screen Innovations Zero Edge SLATE screen, KEF speakers, Marantz ATMOS receiver, Sunfire subwoofers, JVC Pro projector. We are very proud of this system, as Travis likes to show it off to his clients.
Traditional Home Theatre Design Photos with Grey Walls
2
