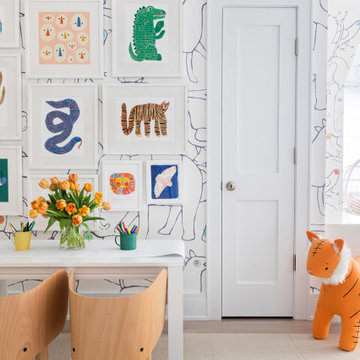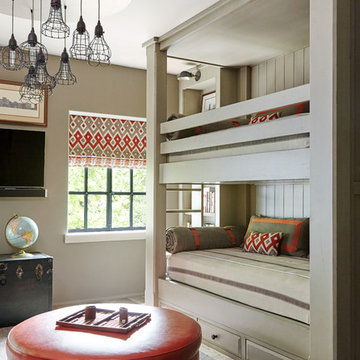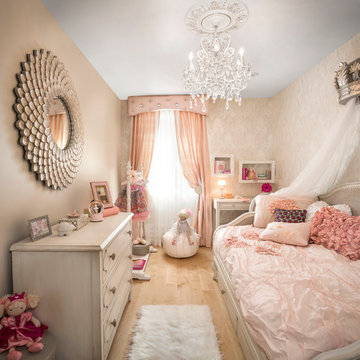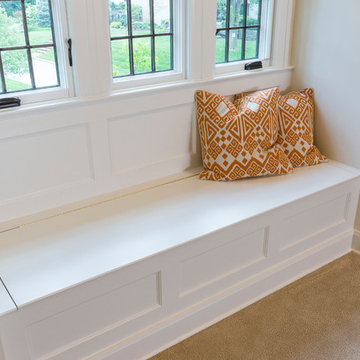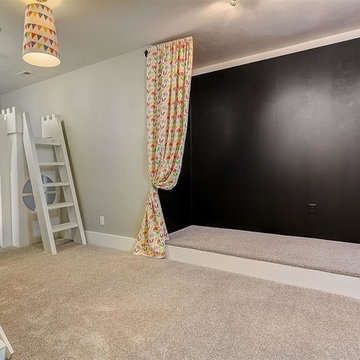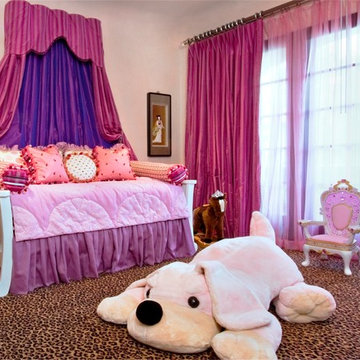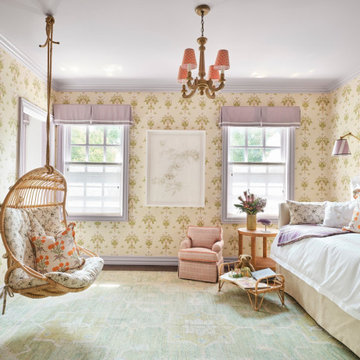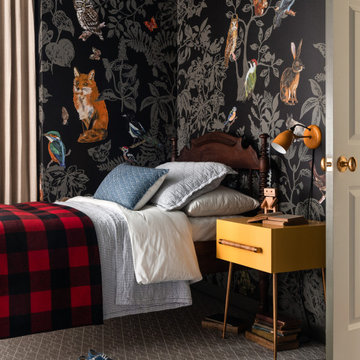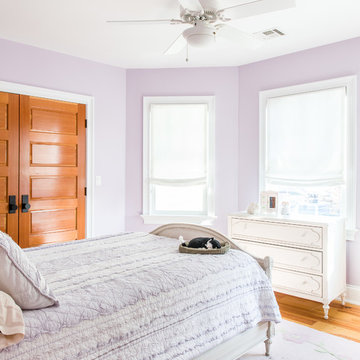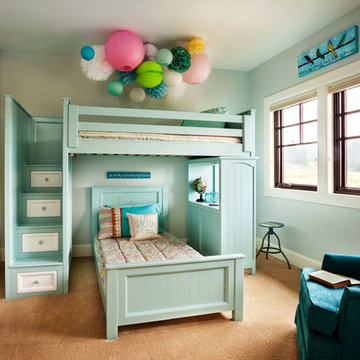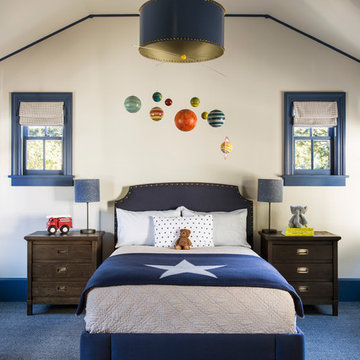Traditional Kids' Room Design Ideas
Refine by:
Budget
Sort by:Popular Today
1 - 20 of 387 photos
Item 1 of 3
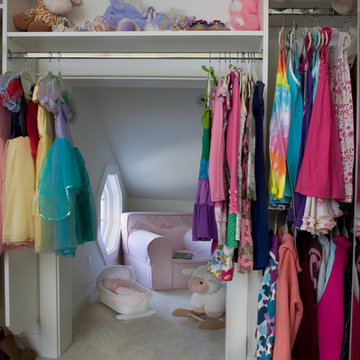
The Master Suite, three additional bedrooms and laundry room are all located on the new second floor. The first two bedrooms rooms are connected by a shared bathroom. They each have a hidden door in their closets that connects to a shared secret playroom; a bonus space created by the extra height of the garage ceiling. The third bedroom is complete with its own bathroom and walk-in closet.
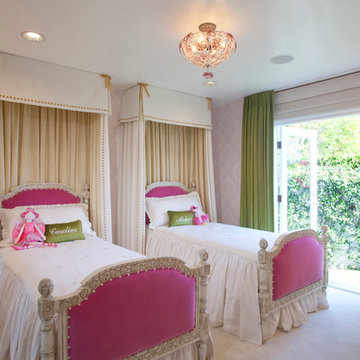
To discuss this room, the furniture and custom options, call us at BabyBox.com at 203.655.0185. If you are interested in fabric swatches, or custom paint chip options, please contact one of our design associates or email us at designservices@babybox.com. This design. can be ordered with or without upholstery in a range of custom finishes. Available in twin, full, queen or king. Designer: AFK Furniture

The family living in this shingled roofed home on the Peninsula loves color and pattern. At the heart of the two-story house, we created a library with high gloss lapis blue walls. The tête-à-tête provides an inviting place for the couple to read while their children play games at the antique card table. As a counterpoint, the open planned family, dining room, and kitchen have white walls. We selected a deep aubergine for the kitchen cabinetry. In the tranquil master suite, we layered celadon and sky blue while the daughters' room features pink, purple, and citrine.
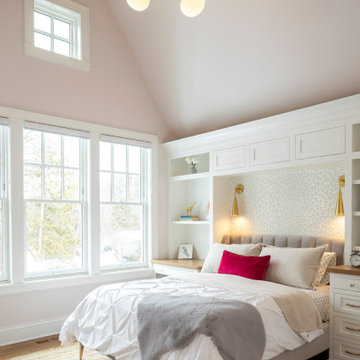
A place for rest and rejuvenation. Not too pink, the walls were painted a warm blush tone and matched with white custom cabinetry and gray accents. The brass finishes bring the warmth needed.
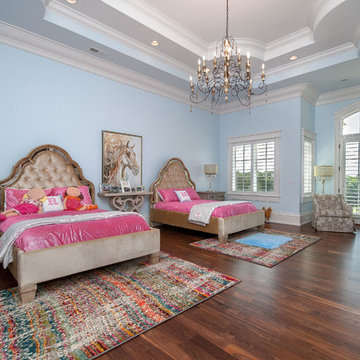
This expansive bedroom is anchored by two upholstered mirrored beds. The decidedly grown-up furniture is tempered with fun rugs and bedding, allowing the room to age with the children who call it theirs.
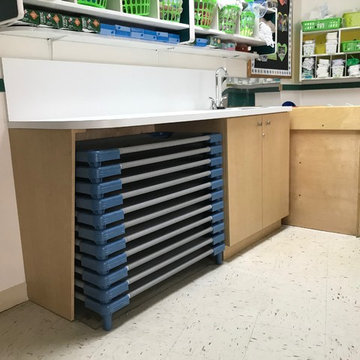
All new, custom built, mica cabinetry, cubby holes, and countertops throughout daycare center. Complete makeover in all 10 rooms!

Bunk Room for the kids. 4 bunks with a ladder. Zoltan Construction, Roger Wade Photography
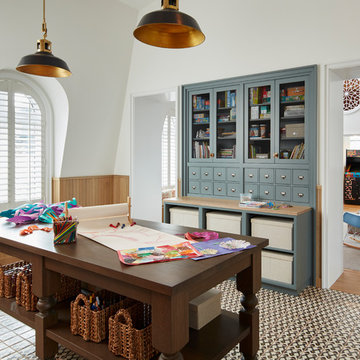
The client envisioned a combined playroom and craft room from the beginning of the project and it was a delight to make this custom space a reality. Plenty of built-in storage and a custom zinc sink allow for a functional space to support limitless creativity also with hand painted terrazzo floor tiles, custom designed craft table and hand-painted millwork.
Architecture, Design & Construction by BGD&C
Interior Design by Kaldec Architecture + Design
Exterior Photography: Tony Soluri
Interior Photography: Nathan Kirkman
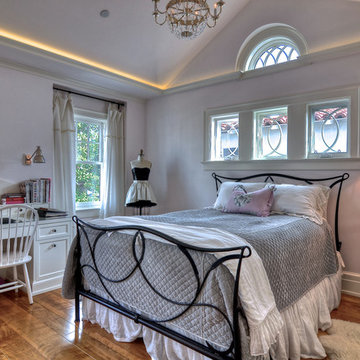
Wide plank figured or "curly" birch wood flooring, by Hull Forest Products, www.hullforest.com. Custom made in the USA. 4-6 weeks lead time for all orders. 1-800-928-9602. Photo by Bowman Group Architectural Photography.
Traditional Kids' Room Design Ideas
1
