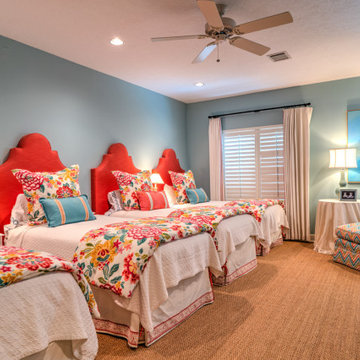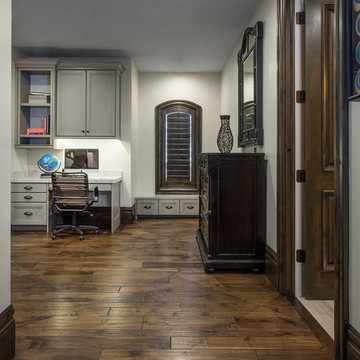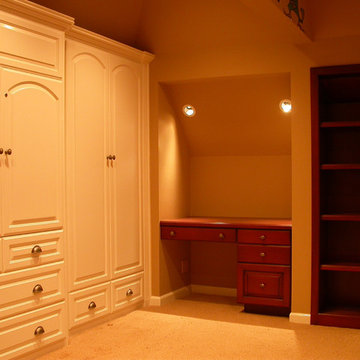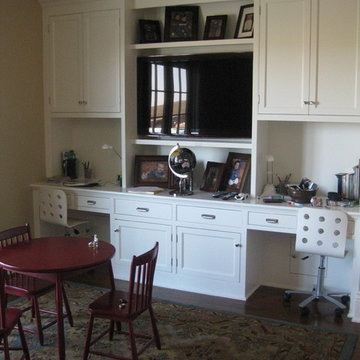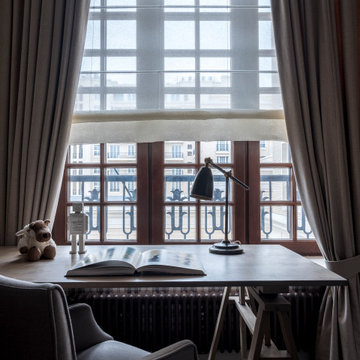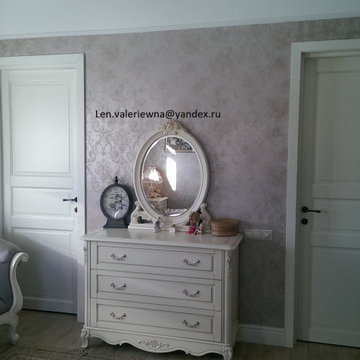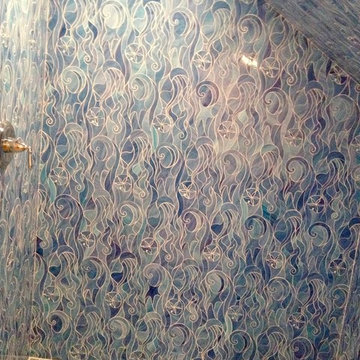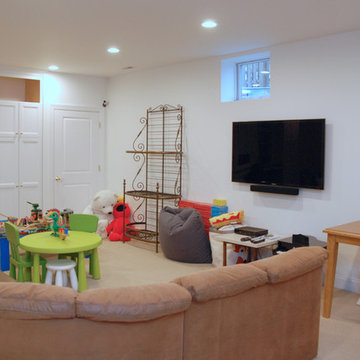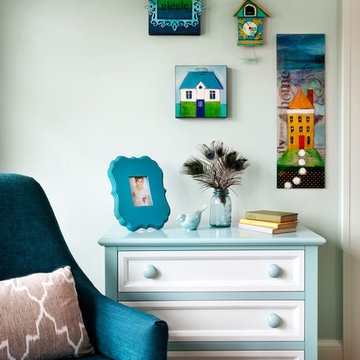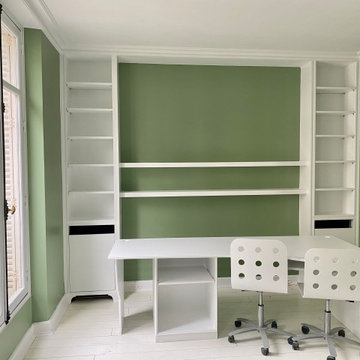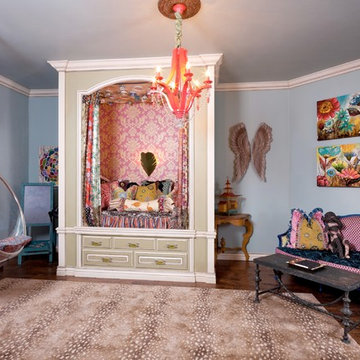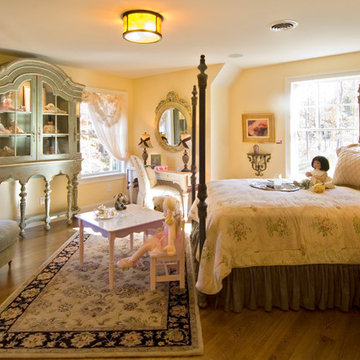Traditional Kids' Room Design Ideas
Refine by:
Budget
Sort by:Popular Today
161 - 180 of 387 photos
Item 1 of 3
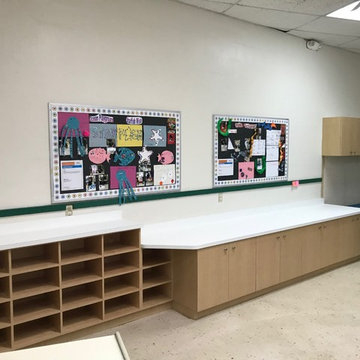
All new, custom built, mica cabinetry, cubby holes, and countertops throughout daycare center. Complete makeover in all 10 rooms!
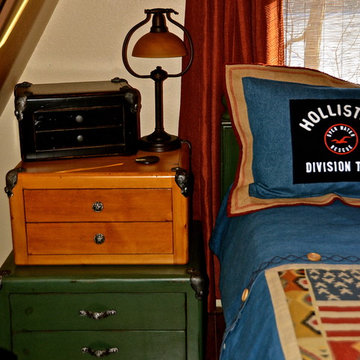
The loft bedroom is fun and bright. The nightstands are stacked trunks faux finished in bright colors. The pillow shams have Hollister emblems appliquéd onto denim.
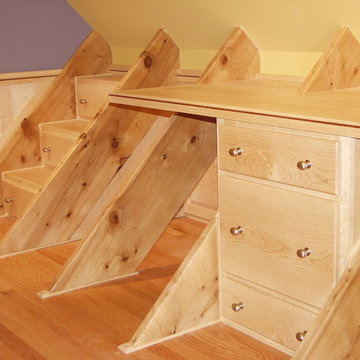
From a girls bedroom closet, you will discover a hidden door, which leads to a private study area under the rafters in the attic. This space has drawers, toy storage, bookcases and a ladder....to another hidden attic media/great room!
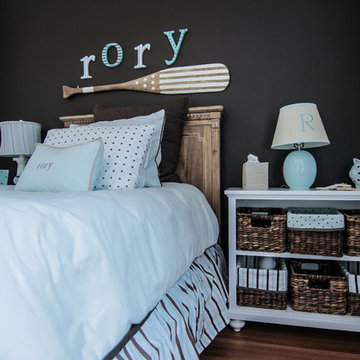
This lovely home was part of a significant restoration project which included the entire first and second floor. Both floors were redesigned with 9x20 first floor addition.
John Dellanno
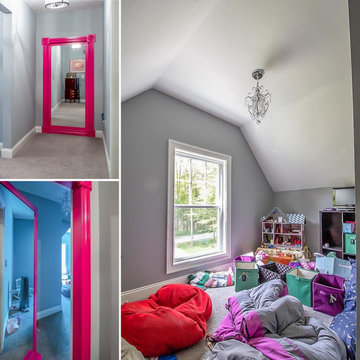
How clever is this magical hidden playroom behind a secret door? ?
.
.
.
#payneandpayne #homebuilder #homedecor #homedesign #custombuild
#luxuryhome #playrooms #secretdoor
#ohiohomebuilders #ohiocustomhomes #dreamhome #nahb #buildersofinsta #clevelandbuilders #orangeohio #AtHomeCLE .
.?@paulceroky
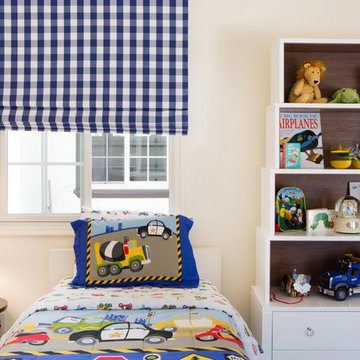
Lori Dennis Interior Design
SoCal Contractor Construction
Erika Bierman Photography
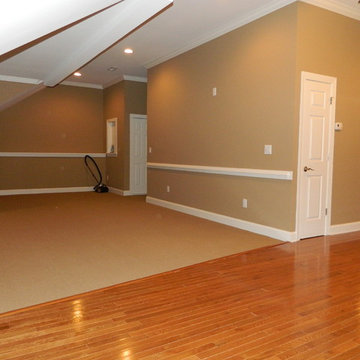
Attic Completion for homeowners in the Cary Park area. Homeowners wanted a space for girls to practice dance and light entertainment. This space has a powder room, AV cabinet, additional attic storage space, mirrored window seats, can lighting, chair rail molding, crown molding. Berber carpet, and engineered medium hardwood floors. Photo by VSmalls
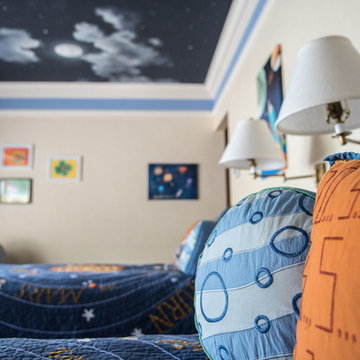
Some lucky twins get to gaze up at this ceiling all night!
We collaborated with our friend and awesome designer Pamela Stanley Dix over at Partners by Design based in Fairfield CT to come up with this dream bedroom. Mural and interior painting by Jayne Howard Studios.
Photography by Jayne Howard Studios
Traditional Kids' Room Design Ideas
9
