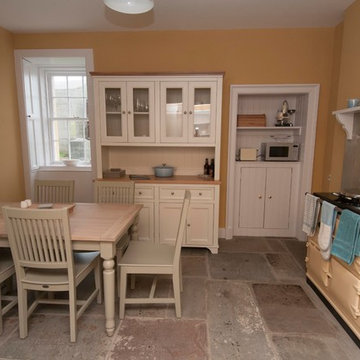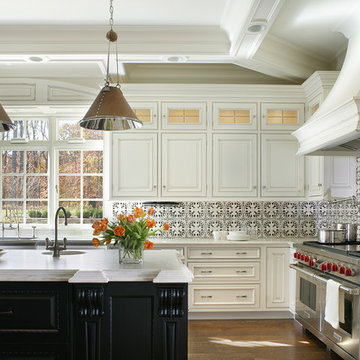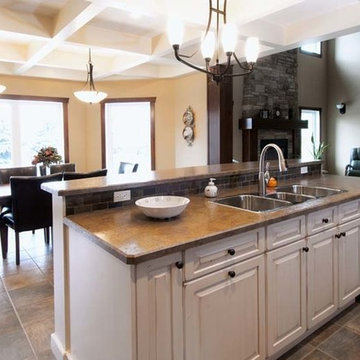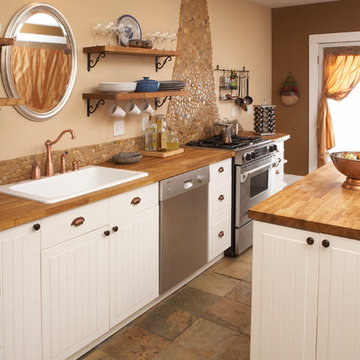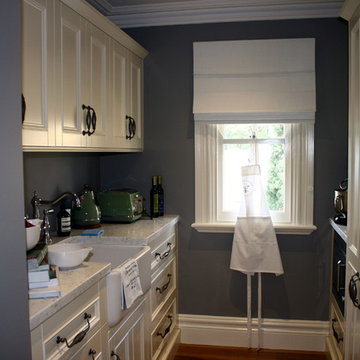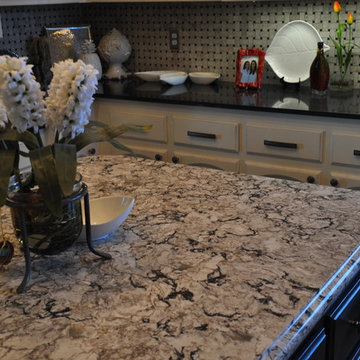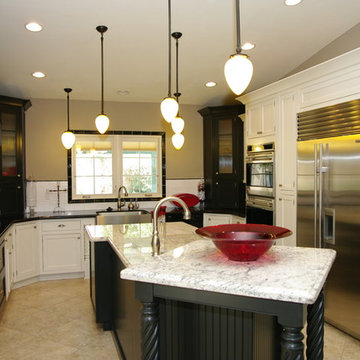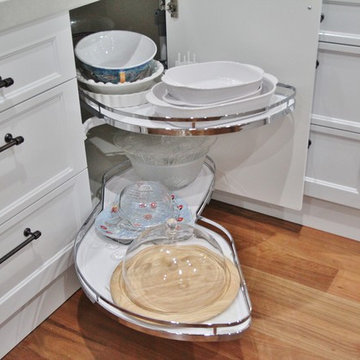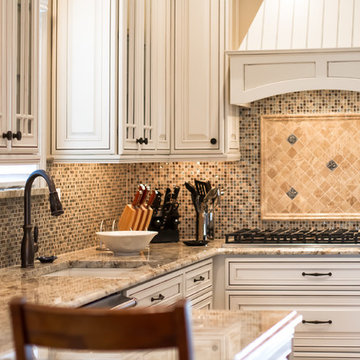Traditional Kitchen Design Ideas
Refine by:
Budget
Sort by:Popular Today
161 - 180 of 1,630 photos
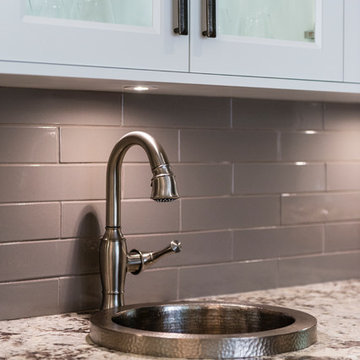
The gourmet kitchen pulls out all stops – luxury functions of pull-out tray storage, magic corners, hidden touch-latches, and high-end appliances; steam-oven, wall-oven, warming drawer, espresso/coffee, wine fridge, ice-machine, trash-compactor, and convertible-freezers – to create a home chef’s dream. Cook and prep space is extended thru windows from the kitchen to an outdoor work space and built in barbecue.
photography: Paul Grdina
Find the right local pro for your project
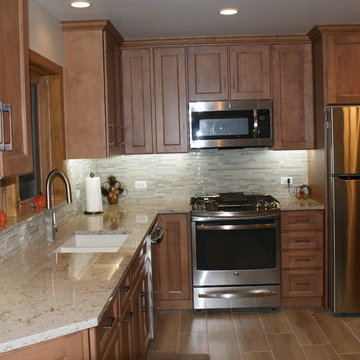
SUPER FUNCTIONAL KITCHEN.....BEAUTIFUL CABINETRY WOODGRAIN AND STAIN.....WE ALWAYS LIKE THE EFFECT OF 5-PC. DRAWER FRONTS.....THE TOPS, SINK, FLOORING AND OIL RUBBED BRONZE HARDWARE COMPLETE THE PICTURE.....BEAUTIFUL!
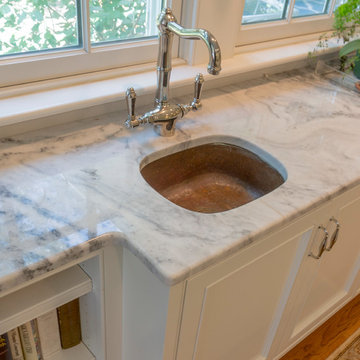
The copper bar/prep sink is placed in an 18" deep base cabinet, an ideal entertaining and feeling part of the garden it overlooks. The shallower cabinets underneath the windows house books, games, drinks...even a special cabinet for dog food.
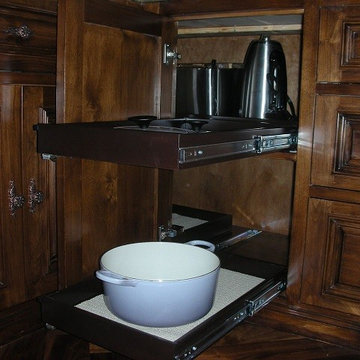
Organize your corner cabinets with ShelfGenie of Columbus' blind corner cabinet solution. We install pull out shelves in the corner section of the cabinet as well as the front of the cabinet. When the front shelf is extended, slide the corner shelf over to access the items stored there.
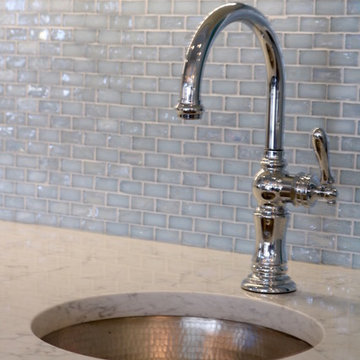
We opened this kitchen to a family room which we remodeled, gave the clients a new mudroom, sunroom, new screened room and kitchenette to be used when poolside. The style is a casual yet traditional kitchen featuring white cabinets, quartz counters and a designer glass backsplash. The use of weathered natural materials and blue/grey island creates a softness and yields a more livable space which can be hard to achieve with the use of white cabinetry alone. Their professional appliances and built-in appliance garage make this kitchen extremely functional for even the best of cooks. Finishing touches such as the fireclay farmhouse sink, the hand-hammered bar sink and a touch of crystal in the sconces provide just the right amount of sparkle.
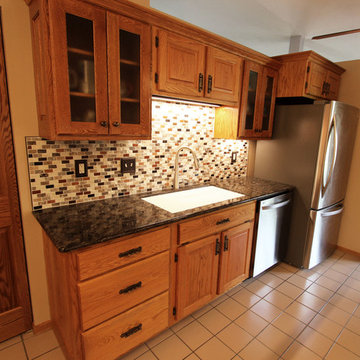
In this kitchen update, we reconfigured the existing cabinets by removing the window and adding additional cabinets in that space. We also installed glass doors to the cabinets. A 3' Galley Workstation with accessories, Moen Faucet, and new 4' Oak Bifold doors were installed. For the countertop, Cambria Quartz in Lanshaw and the backsplash is Rockart Maximo 12x12 multi color mosaic tile.
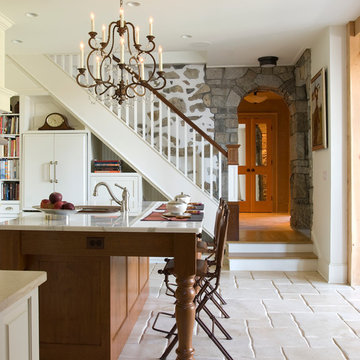
Photographer: James R. Salomon Photography
Principal Architect: Anthony "Ankie" Barnes, AIA, LEED AP
Project Architect: William Wheeler
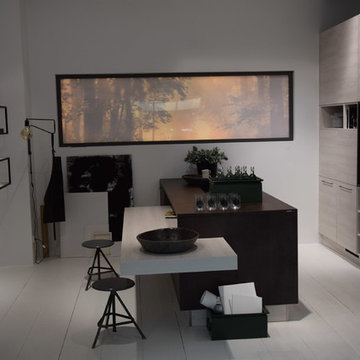
And the Dream goes on....
Nolte produziert die besonderen Küchen. Besonders attraktiv in Design und Anmutung - sowie Ausstattung.
Diese Küche ist eine traumhafte Kombination aus Funktion und Wohnlichkeit.
Dabei nutzen wir den Holzton Kiruna Birke, die Griffanmutung Altkupfer, die
Korpusaussen - und Innenfarbe Quarzgrau,
Die dazugehörigen Regale in jeweils 90 cm wurden passend zum visuellen Gesamtkonzept ebenso in Kiruna Birke hergestellt.
Die Nischenverkleidung in der Anmutung Kupfer Oxid gehört zum Lieferumfang.
Das Thekenelement aus Kiruna Birke ( Herstellerbezeichnung ) umfasst eine Länge von 240 cm und eine Tiefe von ca. 80 cm.
Die attraktive Mittelinsel ist mit den Maßen von ca. 270 cm. Länge und 91 cm Tiefe
hergestellt worden.
Die Hochschränke mit ca 430 cm Länge werden in Kiruna Birke ausgeliefert und das dazugehörige Nischenpanel in der farbe Kupfer Oxid.
Die Arbeitsplatten tragen gleichlautend die Anmutung von Kupfer Oxid.
Die Sockelfarbe der Mittelinsel wurde Edelstahl-Optik gebürstet ausgeführt.
Auch bei diesem Küchenangebot gehören die unzähligen Innorganisationen,
wie z.B. der Messerblock aus Echtholz Eiche ( ohne Messer ), der Gewürzeinsatz aus Echtholz Eiche ( ohne Gewürze ), Segment-Besteckeinsatz
Echtholz Eiche, Folienhalter Echtholz Eiche, die vielfältigen Antirutschmatten, der Mülleimer,die Spüle und Armatur zur Ausstattung der Küche dazu.
Sämtliche Türen sind mit der Push to Open Funktion behaftet.
Vollständig liefern wir die Türscharniere gedämpft.
Folgende grosszügige Elektrogeräte Ausstattung gehört zum Lieferumfang.
1 x HB674GBS1 Siemens Einbau-Backofen EEK A+
1 x ET875SC11D Siemens Glaskeramik Kochfeld 80 cm touchSlider
1 x CD634GBS1 Siemens Kompakt-Dampfgarer EEK B
1 x BI630CNS1 Siemens Wärmeschublade Edelstahl grifflos
1 x GSXK5011 Bauknecht Einbaugeschirrspüler EEK A+
1 x Bauknecht KVIE2125 Einbaukühlschrank EEK A++
1 x MIX-MOVE-EST Armatur Hochdruck Edelstahl-Optik
1 x PYR-PEL60-CN R mit 3 1/2" Korbventil
Unser Listenpreis ULP
29651,16.- €
Aktion
14092,84.- €
291,44.- € x 36 Monate mit einer 0 % Zinsen Finanzierung über unsere Hausbank -
Commerzfinanz Bank.
Der Sollzinssatz entspricht dem eff. Jahreszins.
Der Nettodarlehensbetrag beträgt 14092,84.- €
Der Sonderpreis ( gratis/Zugabe )der Geräte gilt nur zusammen mit der abgebildeten Küche .
Kein Einzelverkauf der Geräte.
Wenn weg, dann weg, Einzelstück
400 x mehr Angebote/mehr Angebote hier: http://kuechenboerse-berlin.de/katalog
Auf Wunsch buchen Sie/bucht Ihr gerne einfach die Lieferung und/oder Montage dazu.
Sofern Ihr in unseren großen Ausstellungshallen/Läden tatsächlich nichts finden solltet, planen wir Euch gerne in 3 D Eure Wunschküche in unserer Planabteilung vor Ort.
Wir freuen uns auf Euch.
Kommt Doch einfach mal vorbei.......
1. Kurt-Schumacher-Damm 1-15
im Einkaufszentrum "der CLOU" 1. Etage
13405 Berlin
Parkplätze im Parkhaus Clou.
U-Bahn Linie 6: Kurt-Schumacher-Platz
Mo. - Sa. 10.00 - 20.00 Uhr
2. Hildburghauser Straße 260 / Ecke Osdorfer Str.
im Gewerbegebiet gegenüber Aldi
12207 Berlin
Parkplätze auf dem Gelände frei
direkt S-Bahnhof Osdorfer Str.
Montags geschlossen
Di.-Sa. 10.00 - 19.00 Uhr
( 030) 609 84 80 88
Symbolabb. Angebot ohne Umfeldware und Dekorationen, ohne Bodenbeläge, ohne Wandbeläge und Zubehöre. Elektrogeräte gehören zu den Angeboten wenn so beschrieben.
R-NOL-K2
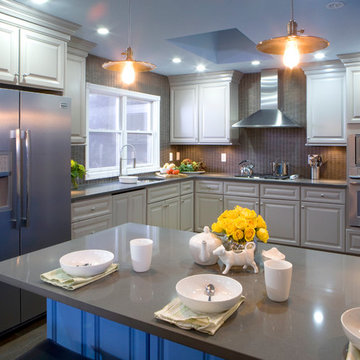
This kitchen represents a blend of traditional and contemporary elements. The cabinets have a more traditional profile but are finished in high gloss lacquer with a contrasting blue for the peninsula. The new skylight shaft is also painted blue to add a whimsical feature for this young family. The connected dining area features one of our custom tables built on site. Photo by Chris Amaral
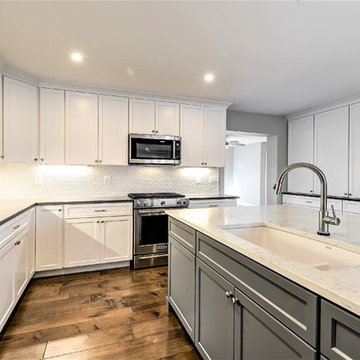
Plenty of cabinet space and storage for any cooking tools one could ask for. Large under-mount 70/30 split sink with the Delta touch-less faucet that provides not only beauty but convenience for this kitchen paradise.
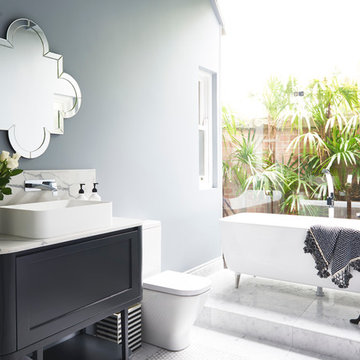
With a freestanding bath surrounded by garden and sky views, the bathroom centrepiece is the custom, curved vanity which features Smartstone Statuario Venato. Innovation meets function with this stunning Smartstone surface that is noted for its luminous white background with distinctive, fluid grey veining. Inspired by the beauty of prized Italian marble, Statuario Venato was key in achieving the design vision of luxury and glamour while preserving a hint of antiquity.
Built by Cibo Design, the vanity links the three zones in the bathroom: spacious shower room, dressing space, and bath. The exquisite marble floors feature a central ‘mat effect’ with marble mosaic tiles, creating a space that feels more like a furnished room than a bathroom.
Photographed by James Deck, this glamour bathroom was designed by Lynne Bradley Interiors and built by Integriti Bathrooms.
Traditional Kitchen Design Ideas
9
