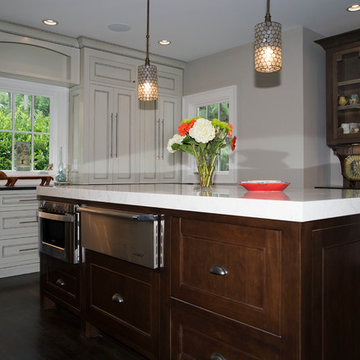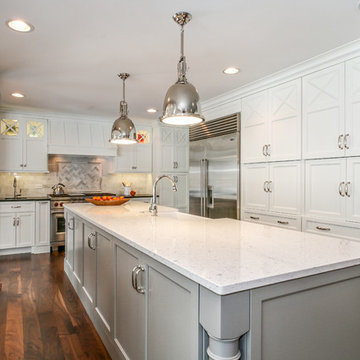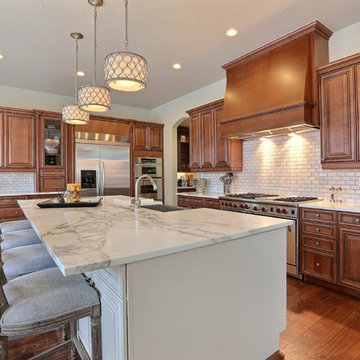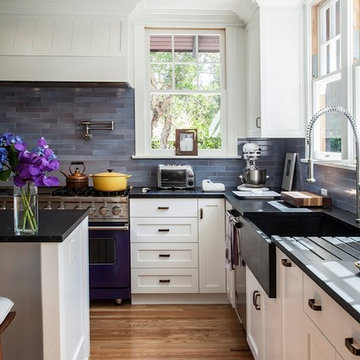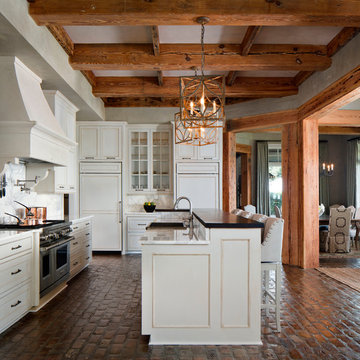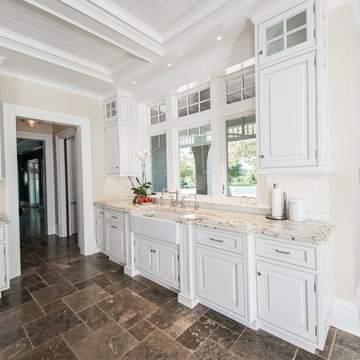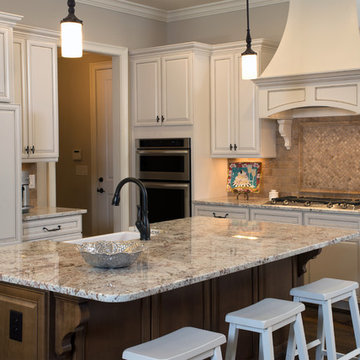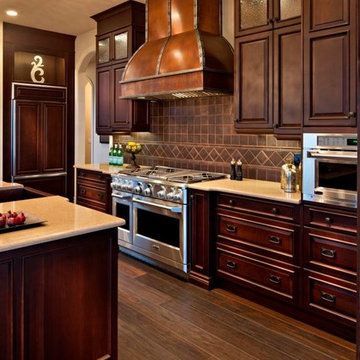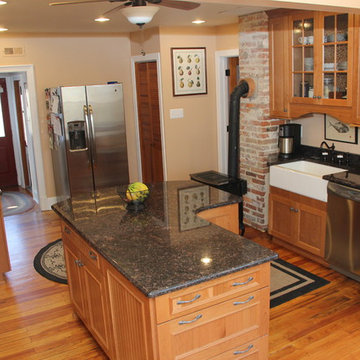Traditional Kitchen with a Farmhouse Sink Design Ideas
Refine by:
Budget
Sort by:Popular Today
161 - 180 of 55,813 photos
Item 1 of 3

James Kruger, LandMark Photography
Interior Design: Martha O'Hara Interiors
Architect: Sharratt Design & Company
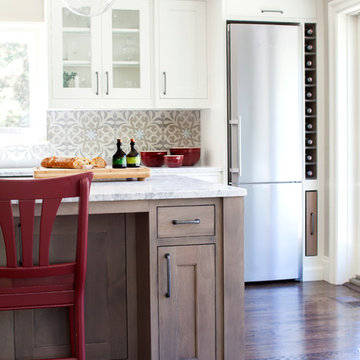
Grey stained cabinetry compliments the white perimeter cabinetry and carerra countertops. Cement backsplash by Original Mission tile in "Nantes" in soft grey and white add flair to the muted palette. Kitchen design and custom cabinetry by Sarah Robertson of Studio Dearborn. Refrigerator by LIebherr. Cooktop by Wolf. Bosch dishwasher. Farmhouse sink by Blanco. Cabinetry pulls by Jeffrey Alexander Belcastle collection. Photo credit: Neil Landino

Lake Front Country Estate Kitchen, designed by Tom Markalunas, built by Resort Custom Homes. Photography by Rachael Boling
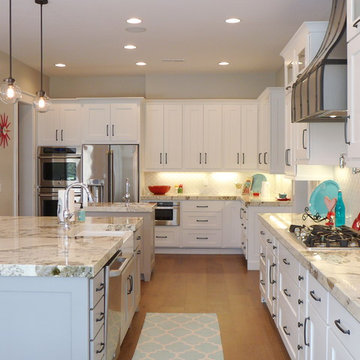
Alpine White granite countertops, custom white cabinets, large kitchen island, stainless steel appliances, white apron sink, hardwood floors
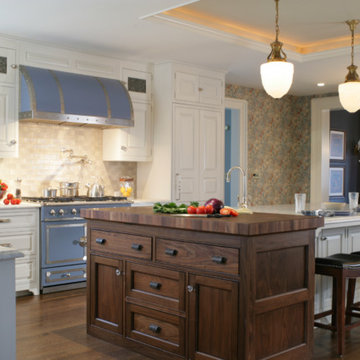
This handmade custom designed kitchen was created for an historic restoration project in Northern NJ. Handmade white cabinetry is a bright and airy pallet for the home, while the Provence Blue Cornufe with matching custom hood adds a unique splash of color. While the large farm sink is great for cleaning up, the prep sink in the island is handily located right next to the end grain butcher block counter top for chopping. The island is anchored by a tray ceiling and two antique lanterns. A pot filler is located over the range for convenience.
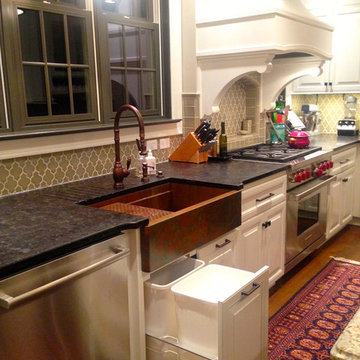
Customer comment: I have shown anyone and everyone who has walked into our home (even the copper roofing guy-who was very impressed by the way) our Rachiele sink. Honestly, my husband laughs because I am so in love with this sink and can't help myself but to tell everyone all the benefits of owning a Rachiele sink. Besides it being absolutely gorgeous I point out all the perks saying such things as, "why wouldn't you want to have both a full size trash and recycling can under your sink?". This is the best sink EVER! Teresa S.
This is a Rachiele Signature Series workstation sink with a custom rustic patina on the apron. As you can see, our sinks are shallow enough (and the drain is in the rear corner) that you can have a double trash pullout under your sink. That location is where most trash is generated. Why waste an entire valuable cabinet on trash storage?
So, what is the "Signature Series" Sink? It is the first sink where you can do all of your food preparation INSIDE the sink and keep your counters clean! No more cutting chicken on a cutting board next to the sink and having chicken "juice" running all over the countertop and possibly the floor. Everything is done inside the confines of the sink!
Offset sink drain location - Allows for set-off space and even a dish rack on the left side, while having the ability to wash dishes on the side with the drain. Use the sink like a double bowl sink without the divider in the way.
Long single bowl kitchen sinks - Double bowl sinks became extinct with the invention of the dishwasher. I feel a 36" to 42" long sink is the ultimate size for a Signature Series kitchen sink if you have the space in your kitchen for one. That being said, I use a 24" version at my home and it works nicely.
The Signature Series Kitchen Sink option - a 1/2" ledge, 2" down from the front and rear of the sink. This ledge allows for many timesaving components such as: Cutting boards and grid drains, This option is available on copper apron front sinks, under mount and top mount sinks - both in copper and stainless steel.
This sink is called the "Signature Series Sink" because I sign each sink. You can do all of your food preparation inside the confines of the sink instead of adjacent to the sink. When you prepare poultry, you generally have a cutting board to the side of the sink - and the chicken juice generally runs off the cutting board on to the countertop. What a mess! Now, you can set the raw chicken on the copper grid, place a custom poly cutting board adjacent to it (inside the bowl on the ledge) and do all the food prep with no mess on the countertop. There are some sinks out there with similar options, but they miscalculated. With theirs, the cutting board is either flush with the countertop or just above it. Imagine rinsing it off. The water will flow right onto the floor and counter. Ours has a recess that will not allow for that problem.
This sink is not designed like the Kohler Stages or DeGulio's sink..Their interior ledge for the cutting board appears that it is too high inside the sink. It seems impossible to me that you can run water over the cutting board without getting it all over the countertop. Our ledge is thoughtfully placed 2" down, so the 1" thick board is 1 inch below the top of the sink.
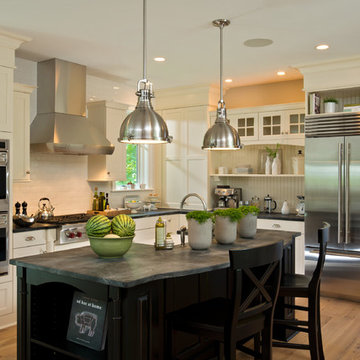
Beauty in the Details
Project Details
Designer: Amy Van Wie
Cabinetry: Brookhaven I – Frameless Cabinetry
Wood: Maple
Finishes: Antique White on Perimeter; Distressed Black Espresso Glaze on Island
Door: Perimeter – Edgemont Recessed; Island – Edgemont Raised
Countertop: Grey Soapstone
Awards
2013 Parade of Homes, Pinnacle Homes-Best Kitchen
2013 NKBA Tri-State Award
Columbia Cabinets designed the cabinetry for this stunning home that was featured in the 2013 Parade of Homes and is a multi-award design winner. After the initial meet with the clients and Witt Construction, I began to think about how the space could work. The cabinets were crafted with Edgemont Recessed doors in maple with an antique white finish…a perfect selection for the kitchen’s traditional/coastal design. For countertop, I suggested modern grey soapstone. With a nod to today’s popular trend to mix and match finishes, the island was completed in a black espresso glaze distressed finish with maple Edgemont Raised doors. What really distinguishes this project is the attention to the details. Along the refrigerator wall, the shelf area has lowered seeded mullion glass cabinets and a valance. This created an airy, open look within the space. The bead board accents and corbels throughout the kitchen complete the design.

As is the case with many older homes, the layout of this kitchen was slightly awkward. The Panageries team began this project by completely gutting the kitchen and reworking the entire layout. Stainless steel, Wolfe & Subzero appliances are situated to one side of the room, creating a much more practical space that is easy to maneuver when preparing meals.
We blended a light gray, Luce Di Luna quartzite countertop and Walker Zanger white, beveled subway tile backsplash with dark, charcoal cabinetry. The full inset doors and drawers feature polished nickel bin pulls and cut glass knobs. The small, upper doors sport restoration glass.
Photography by Fish Eye Studios
Traditional Kitchen with a Farmhouse Sink Design Ideas
9
