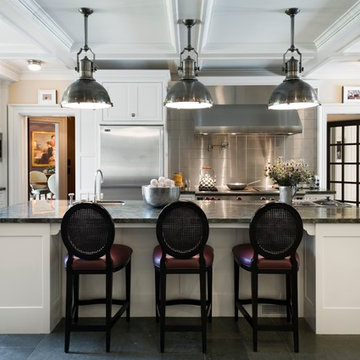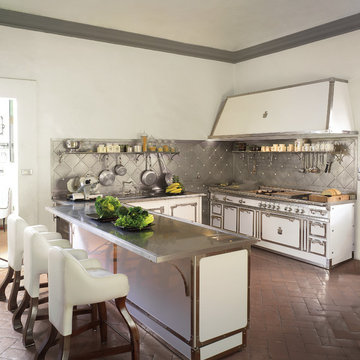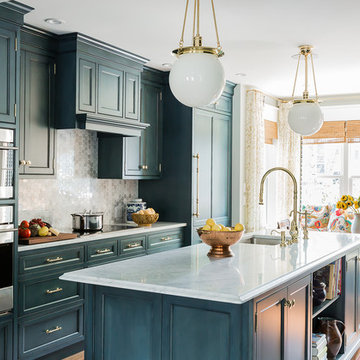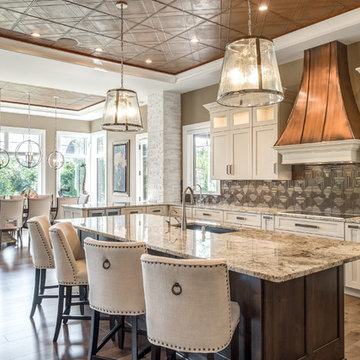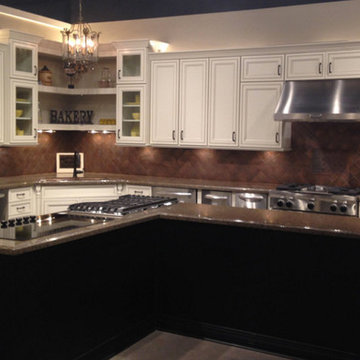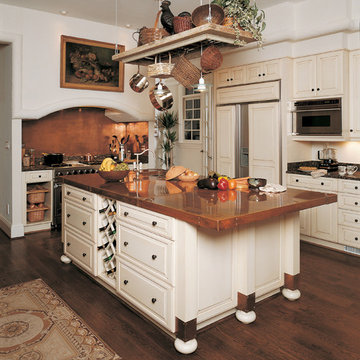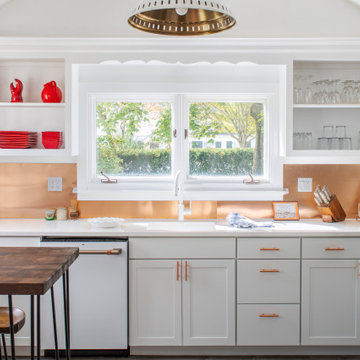Traditional Kitchen with Metallic Splashback Design Ideas
Refine by:
Budget
Sort by:Popular Today
101 - 120 of 2,731 photos
Item 1 of 3
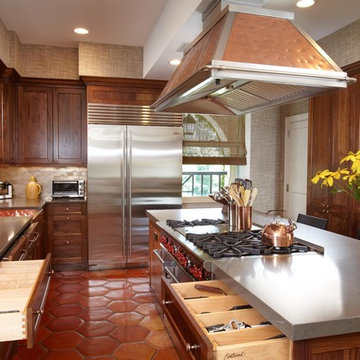
kitchendesigns.com
Kitchen Designer: Ken Kelly at Kitchen Designs by Ken Kelly, Inc.
Interior Designer: Andrew Petronio of K A Design Group
Photographer: Keith Scott Morton
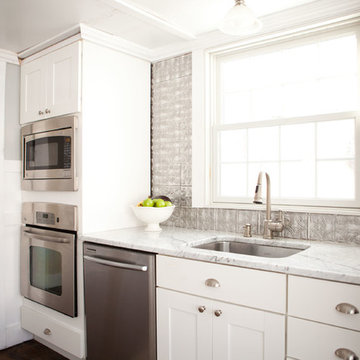
Photo: Tess Fine © 2013 Houzz
Jen has a hard time picking a favorite designer, but she admits to loving Sarah Richardson's work.

A light, bright open plan kitchen with ample space to dine, cook and store everything that needs to be tucked away.
As always, our bespoke kitchens are designed and built to suit lifestyle and family needs and this one is no exception. Plenty of island seating and really importantly, lots of room to move around it. Large cabinets and deep drawers for convenient storage plus accessible shelving for cook books and a wine fridge perfectly positioned for the cook! Look closely and you’ll see that the larder is shallow in depth. This was deliberately (and cleverly!) designed to accommodate a large beam behind the back of the cabinet, yet still allows this run of cabinets to look balanced.
We’re loving the distinctive brass handles by Armac Martin against the Hardwicke White paint colour on the cabinetry - along with the Hand Silvered Antiqued mirror splashback there’s plenty of up-to-the-minute design details which ensure this classic shaker is contemporary yes classic in equal measure.
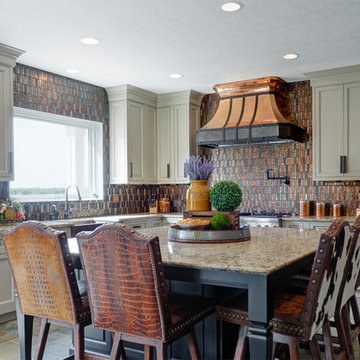
Open Concept Kitchen- western style, big island, metallic backsplash, pot filler, door handles, large window in Plain City
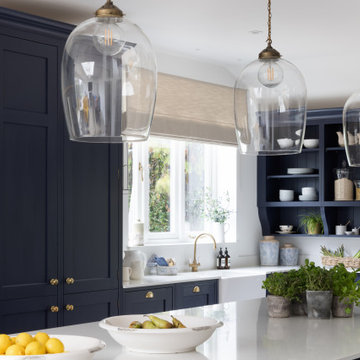
As part of an expansive extension to a Victorian property in a picturesque village just outside Winchester, Searle & Taylor was appointed to design and make a capacious bespoke in-frame Shaker kitchen with a separate walk-in pantry.
The clients were seeking a traditional handpainted kitchen with a statement island as the central focus of the room. At the end of the extension are double doors leading to the garden so the design was created to ensure that the island and pendant lights were completely symmetrical with this feature. With storage a key component, there are 26 pull-out drawers in the kitchen and pantry, all featuring solid oak dovetail drawer boxes, plus four open vegetable wicker basket drawers. All cabinetry is painted in Inkwell by Colour Trend Paints.
Darren Taylor designed breakfront cabinetry using a 30mm chamfer frame with oak carcases for the cooking and wet runs and all feature tongue and grooved end panels. For the cooking area, opposite the island, he designed symmetrical cupboards and drawers on both sides of the Rangemaster range cooker, with a silver antique glass splashback above it within a bow fronted Adam-style canopy.
The large canopy features a central ceiling-height cornice with a lacquered oak overmantel shelf complete with corbel supports with a horizontal dowel that runs through them used for hanging cooking utensils. Slim cabinets on either side of the canopy include oak internal shelving, with one that houses a knife rack mounted on the interior door. Each features single spice drawers beneath, while additional floating cabinets extending from the canopy feature further small spice drawers to the right and left. A pair of integrated fridge freezers are concealed by floor to ceiling cabinetry décor fronts.
The wet run is situated beneath a large window, extending at a right angle, and includes storage and utility cupboards, an integrated dishwasher and a cupboard for pull-out bins. Centrally located beneath the window is a double farmhouse sink by Villeroy & Boch, which incorporates a waste disposal unit by InSinkerator, and a satin brass tap by Perrin & Rowe. Specified throughout the kitchen, on the island, and in the walk-in pantry, is a 20mm thick quartz worktop with pencil edging in Blanco Zeus by Silestone. This surface is also used as an upstand and as a stone sill situated beneath the sink to help protect the cabinetry from water damage.
To both sides of the double doors leading to the garden are symmetrical wall-mounted dresser cabinets with open shelving and tongue and groove back panels. These are used to store cookery books and decorative items and they connect with one another via a flyover shelf above the doorway. Beneath each are further storage cupboards.
On the working side of the 4.7 metre x 1.4 metre island feature are 10 symmetrical 900mm wide drawers to accommodate pans, plates and crockery. On the side facing the walk-in pantry the worksurface overhangs at the centre to accommodate four counter stools beneath for informal dining. At each end, are 900mm cutlery drawers above vegetable baskets on hardwood runners. At each corner of the island are square chamfered legs with lamb’s tongue edging that surround tongue and grooved end panels. Above the island are three pendant lights by Jim Lawrence Lighting.
The walk-in pantry is situated in an original part of the house and during the design process it was agreed to showcase the original brickwork. This room features a combination of enclosed cabinetry for storing dry foodstuffs with plenty of open shelving to house bowls, baskets and vases.
Throughout the kitchen and the walk-in pantry, a mix of Armac Martin antique brass ball knob and pull-cup handles, together with brass butt hinges all add to the contemporary Shaker aesthetic.
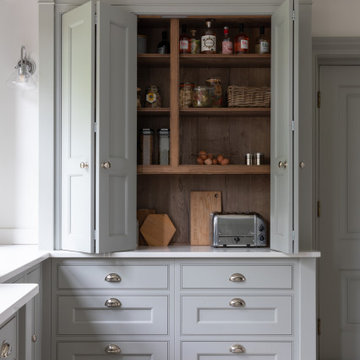
We are proud to present this breath-taking kitchen design that blends traditional and modern elements to create a truly unique and personal space.
Upon entering, the Crittal-style doors reveal the beautiful interior of the kitchen, complete with a bespoke island that boasts a curved bench seat that can comfortably seat four people. The island also features seating for three, a Quooker tap, AGA oven, and a rounded oak table top, making it the perfect space for entertaining guests. The mirror splashback adds a touch of elegance and luxury, while the traditional high ceilings and bi-fold doors allow plenty of natural light to flood the room.
The island is not just a functional space, but a stunning piece of design as well. The curved cupboards and round oak butchers block are beautifully complemented by the quartz worktops and worktop break-front. The traditional pilasters, nickel handles, and cup pulls add to the timeless feel of the space, while the bespoke serving tray in oak, integrated into the island, is a delightful touch.
Designing for large spaces is always a challenge, as you don't want to overwhelm or underwhelm the space. This kitchen is no exception, but the designers have successfully created a space that is both functional and beautiful. Each drawer and cabinet has its own designated use, and the dovetail solid oak draw boxes add an elegant touch to the overall bespoke kitchen.
Each design is tailored to the household, as the designers aim to recreate the period property's individual character whilst mixing traditional and modern kitchen design principles. Whether you're a home cook or a professional chef, this kitchen has everything you need to create your culinary masterpieces.
This kitchen truly is a work of art, and I can't wait for you to see it for yourself! Get ready to be inspired by the beauty, functionality, and timeless style of this bespoke kitchen, designed specifically for your household.
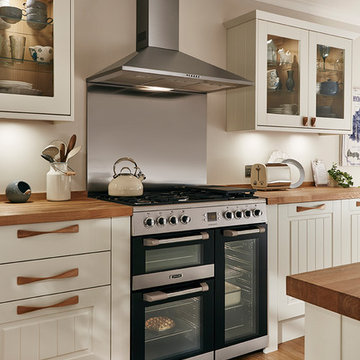
A warm ivory Shaker style door featuring a tongue & groove centre panel. Create a classic look using oak handles and flooring, and add interest with feature floor tiles. Complement with a ceramic sink and solid oak worktop and drainer grooves.
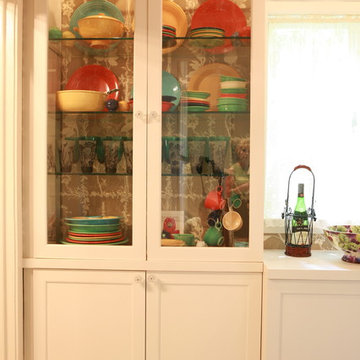
This butler's pantry was installed in a 1913 home, most likely in an original location. It features the owner's vintage Fiesta Ware collection. The designer/owner did not want to cover the Lee Jofa wall covering in the back of the cabinets. Therefore the cabinets are "backless."
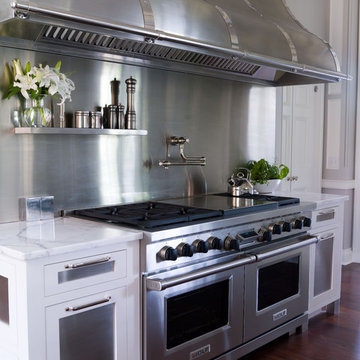
A sinuous shape hood is the focal point for this cooking area. Stainless steel finishes in both polished and brushed are repeated in cabinets, hardware, Fittings, hood, backsplash and range. #stainlesssteel
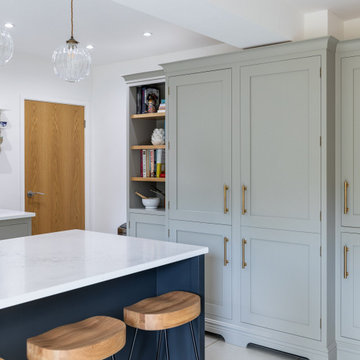
A light, bright open plan kitchen with ample space to dine, cook and store everything that needs to be tucked away.
As always, our bespoke kitchens are designed and built to suit lifestyle and family needs and this one is no exception. Plenty of island seating and really importantly, lots of room to move around it. Large cabinets and deep drawers for convenient storage plus accessible shelving for cook books and a wine fridge perfectly positioned for the cook! Look closely and you’ll see that the larder is shallow in depth. This was deliberately (and cleverly!) designed to accommodate a large beam behind the back of the cabinet, yet still allows this run of cabinets to look balanced.
We’re loving the distinctive brass handles by Armac Martin against the Hardwicke White paint colour on the cabinetry - along with the Hand Silvered Antiqued mirror splashback there’s plenty of up-to-the-minute design details which ensure this classic shaker is contemporary yes classic in equal measure.
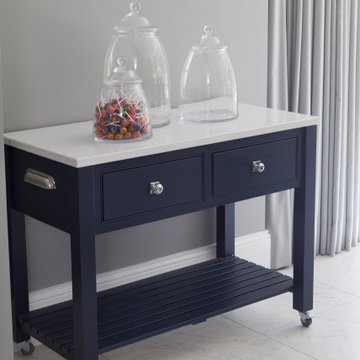
Classical kitchen with Navy hand painted finish with Silestone quartz work surfaces & mirror splash back.

The key design goal of the homeowners was to install “an extremely well-made kitchen with quality appliances that would stand the test of time”. The kitchen design had to be timeless with all aspects using the best quality materials and appliances. The new kitchen is an extension to the farmhouse and the dining area is set in a beautiful timber-framed orangery by Westbury Garden Rooms, featuring a bespoke refectory table that we constructed on site due to its size.
The project involved a major extension and remodelling project that resulted in a very large space that the homeowners were keen to utilise and include amongst other things, a walk in larder, a scullery, and a large island unit to act as the hub of the kitchen.
The design of the orangery allows light to flood in along one length of the kitchen so we wanted to ensure that light source was utilised to maximum effect. Installing the distressed mirror splashback situated behind the range cooker allows the light to reflect back over the island unit, as do the hammered nickel pendant lamps.
The sheer scale of this project, together with the exceptionally high specification of the design make this kitchen genuinely thrilling. Every element, from the polished nickel handles, to the integration of the Wolf steamer cooktop, has been precisely considered. This meticulous attention to detail ensured the kitchen design is absolutely true to the homeowners’ original design brief and utilises all the innovative expertise our years of experience have provided.
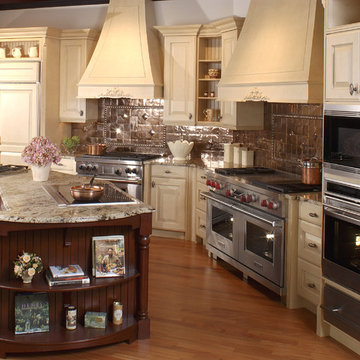
Old-world charm exudes from this beautiful kitchen. Painted cabinetry, copper tile, granite-topped island, Sub-Zero refrigerator, Wolf stainless steel gas dual-fuel range, Wolf convection ovens, Wolf electric cook top in the island and more. You can actually tour this kitchen in Milford, MA, right off Route 495. http://www.clarkecorp.com
Traditional Kitchen with Metallic Splashback Design Ideas
6
