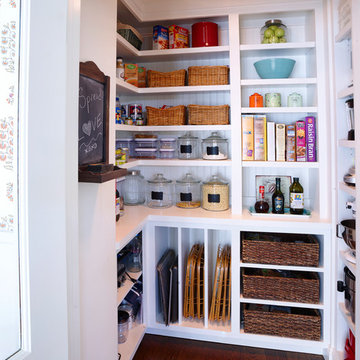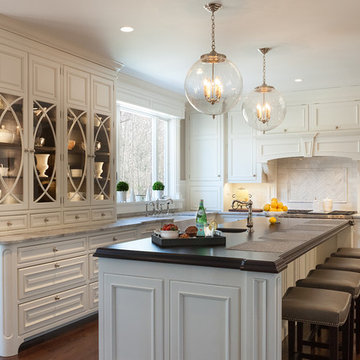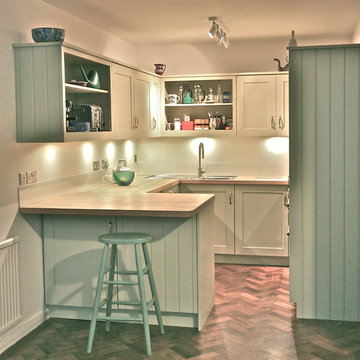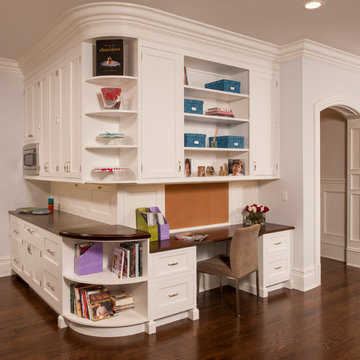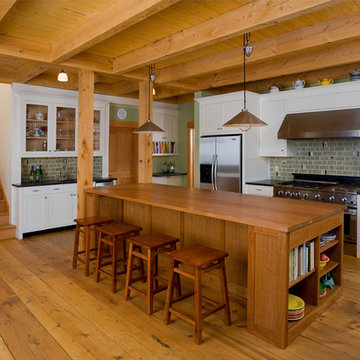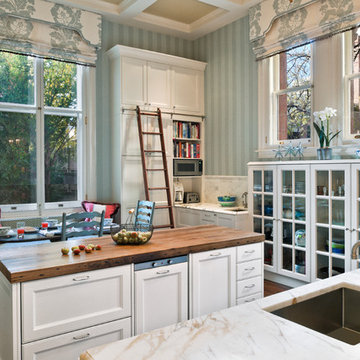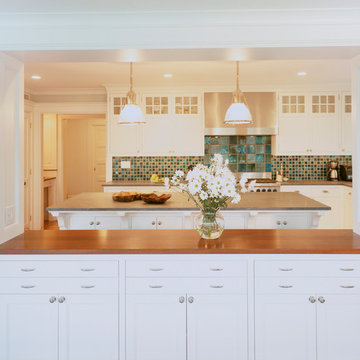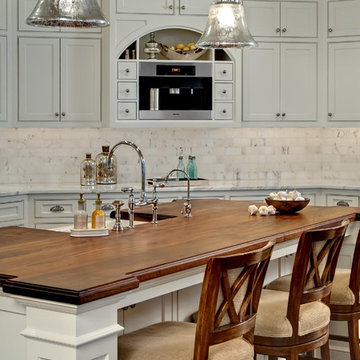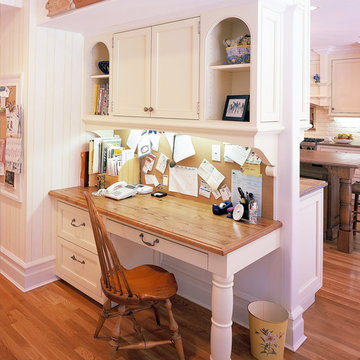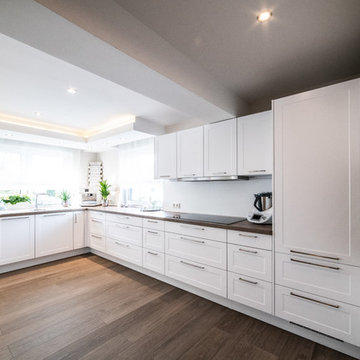Traditional Kitchen with Wood Benchtops Design Ideas
Refine by:
Budget
Sort by:Popular Today
141 - 160 of 8,164 photos
Item 1 of 4
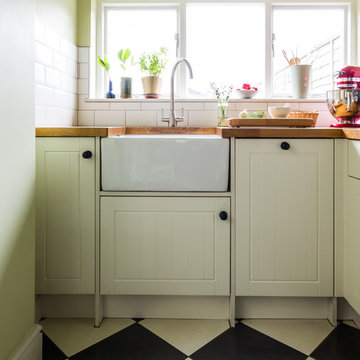
A checkerboard floor was created using simple plain tiles. Cream and charcoal create a softer look than black and white which worked better with the scheme.
Photographer: Richard Etteridge
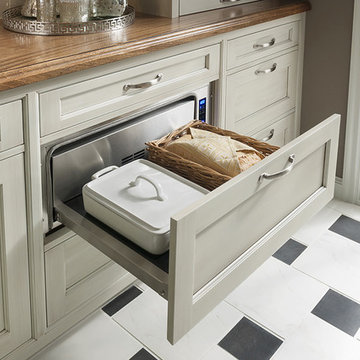
Wet Bar featuring a warming drawer with wood fronts. All inset cabinets by Wood-Mode 42. Featuring the Alexandria Recessed door style on Vintage Putty finish.

antique wavy glass, cool stove., farm sink, oversize island, paneled refrigerator, some color on the cabinets.
The farm style sink is in the foreground. This is another project where the homeowners love the design process and really understand and trust my lead in keeping all the details in line with the story. The story is farmhouse cottage. We are not creating a movie set, we are trying to go back in time to a place when we were not herds of cattle shopping at costco and living in tract homes and driving all the same cars. I want to go back to a time when grandma is showing the kids how to make apple pie.
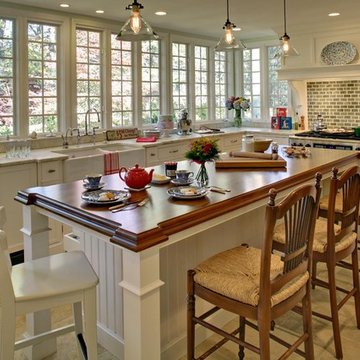
White Traditional Kitchen in Summit, NJ
with walnut countertop and custom range hood.
Window wall creates plenty of natural light.
Photo: Memories TTL; Wing Wong
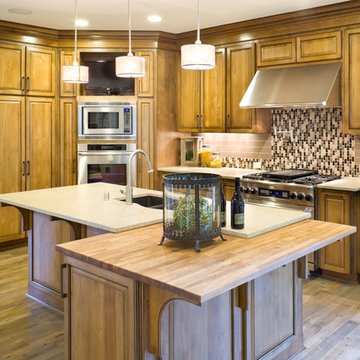
Winner of "most Livable Floorplan" in the 2011 Clark County Parade of Homes. Photos by Bob Greenspan
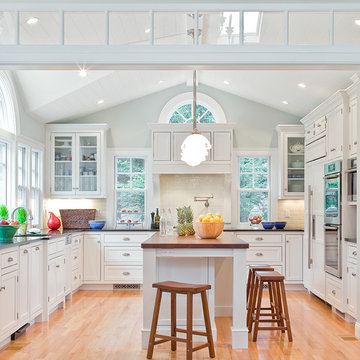
Thoughtfully designed kitchen with custom cabinets, high end appliances and a working island to be envied by all who have the pleasure of entering this warm & inviting space. Photos by Michael J. Lee Photography
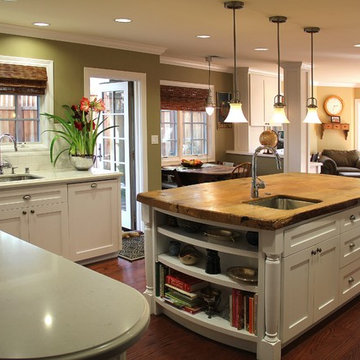
AFTER: Photo taken from same position as 'BEFORE' photo. With the laundry room and garage walls removed, this becomes open, light-filled space. A dramatic rustic wood countertop island anchors the room.
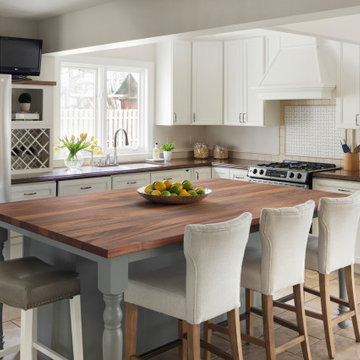
The original cabinets were retained, while receiving a new coat of paint. The island was reworked to change the shape of the top - making it more square - while making the countertop material an exotic hardware and adding turned legs for support and detail. A new chandelier is over a small bay window space that is perfect to enjoy your morning coffee in!

In the clients words 'not to be overdramatic but it's really been life changing!'
This open plan kitchen/dining/living space in Dulwich has transformed the family home.
Traditional Kitchen with Wood Benchtops Design Ideas
8
