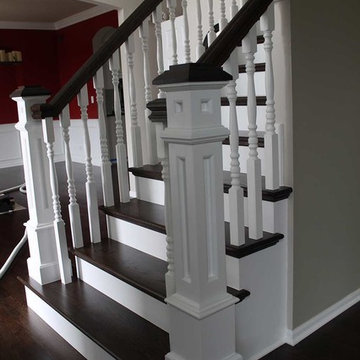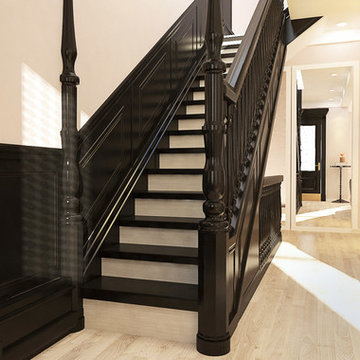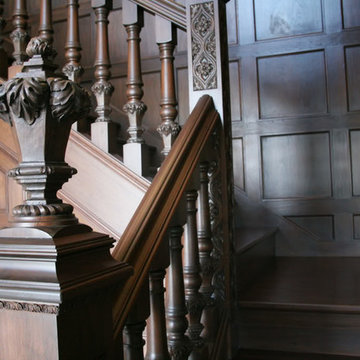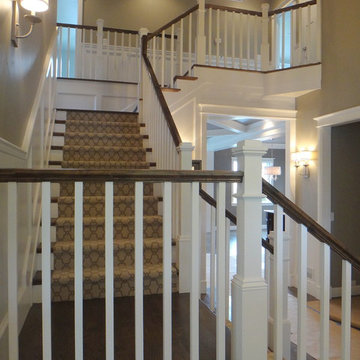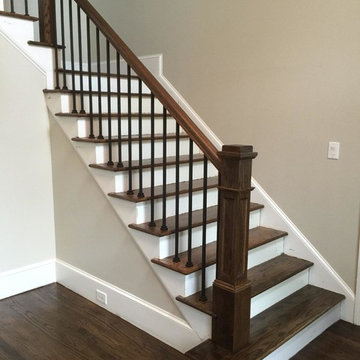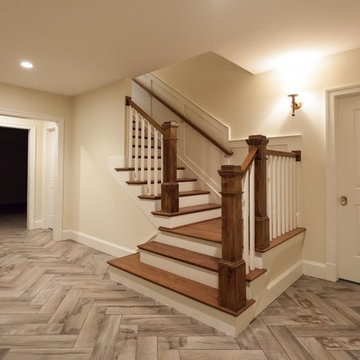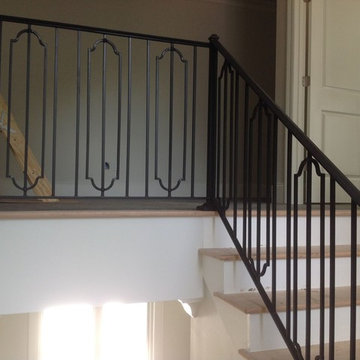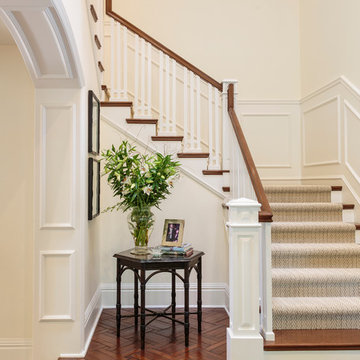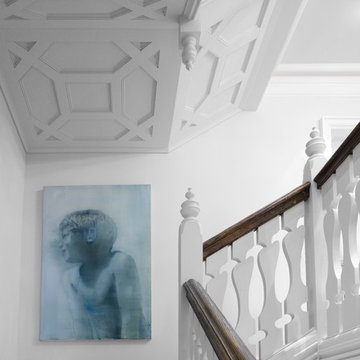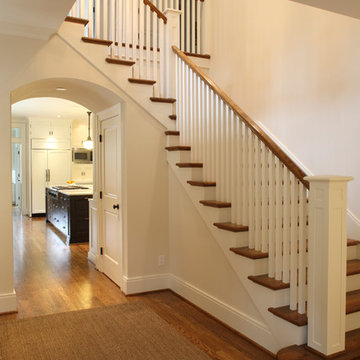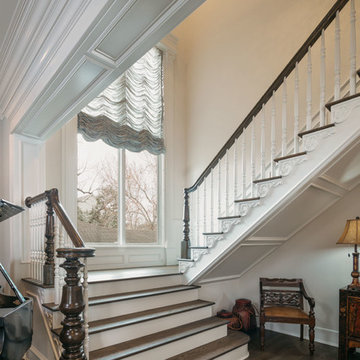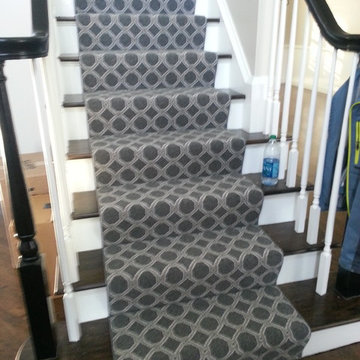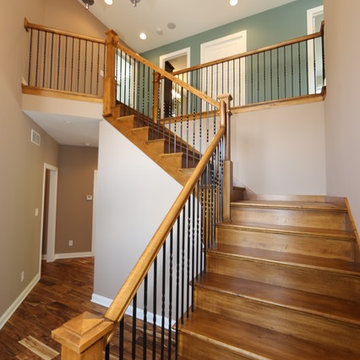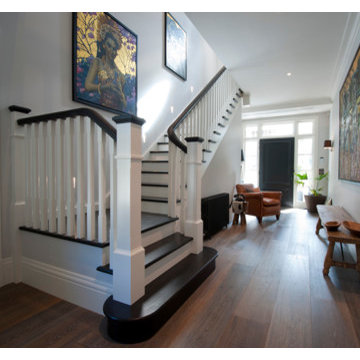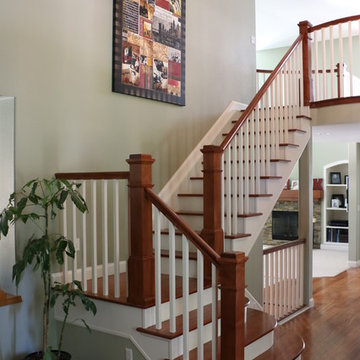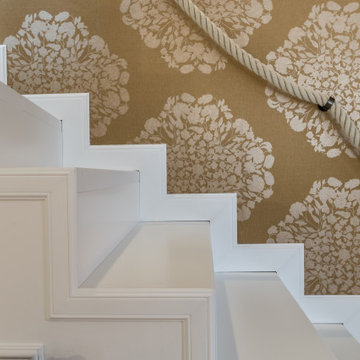Traditional L-shaped Staircase Design Ideas
Refine by:
Budget
Sort by:Popular Today
121 - 140 of 4,359 photos
Item 1 of 3
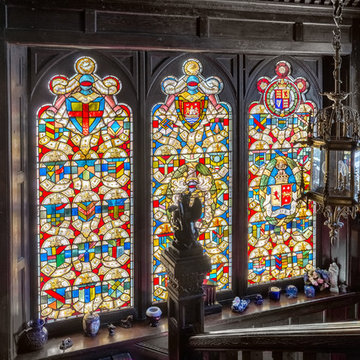
Stunning panelled staircase and stained-glass windows in a fully renovated Lodge House in the Strawberry Hill Gothic Style. c1883 Warfleet Creek, Dartmouth, South Devon. Colin Cadle Photography, Photo Styling by Jan Cadle
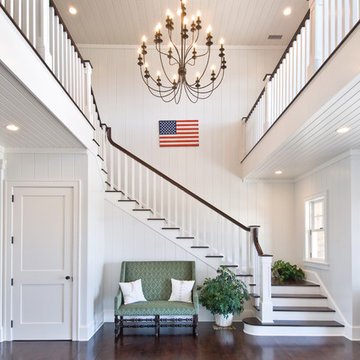
This beautiful Hamptons beach house welcomes you with a double foyer and classic wrap around staircase.
Photo by Ron Papageorge
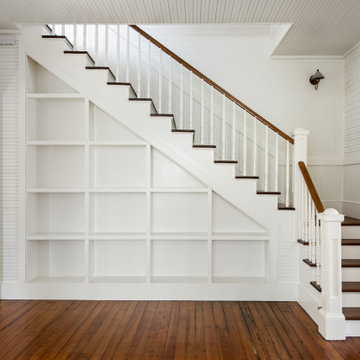
Arched cased opening leading from the entry hall to the main hallways featuring original antique heart pine floors, resurfaced existing beadboard paneling on the walls and ceiling, and a built-in bookcase under the staircase for additional storage

A traditional wood stair I designed as part of the gut renovation and expansion of a historic Queen Village home. What I find exciting about this stair is the gap between the second floor landing and the stair run down -- do you see it? I do a lot of row house renovation/addition projects and these homes tend to have layouts so tight I can't afford the luxury of designing that gap to let natural light flow between floors.
Traditional L-shaped Staircase Design Ideas
7
