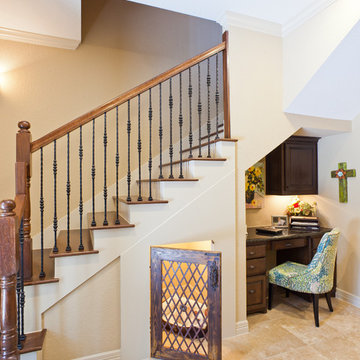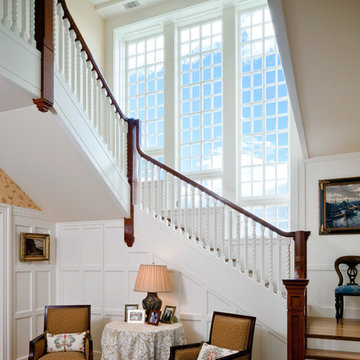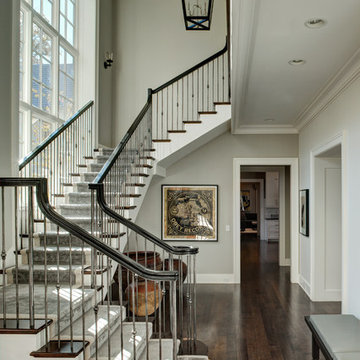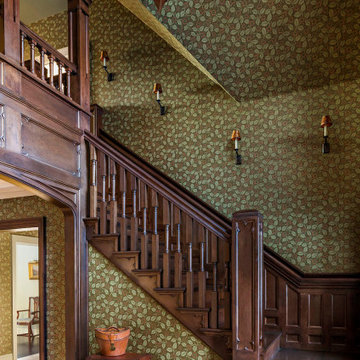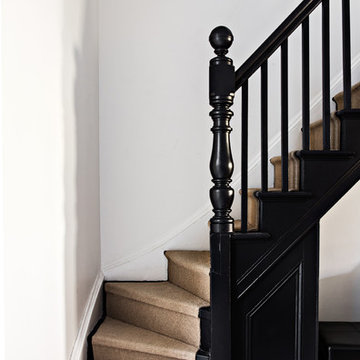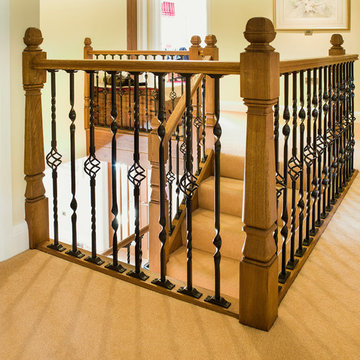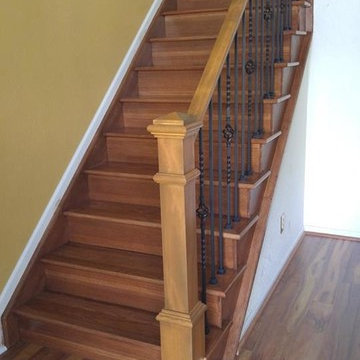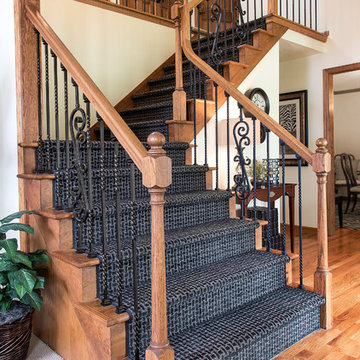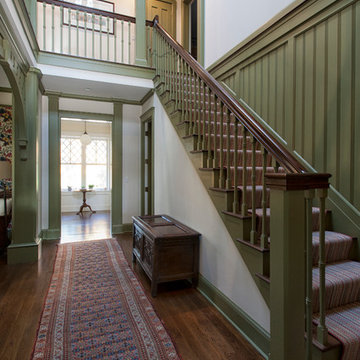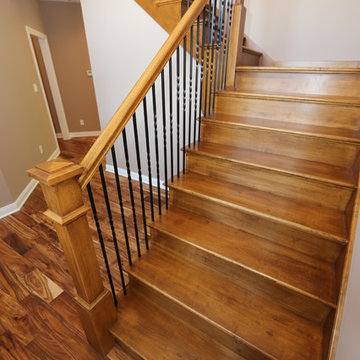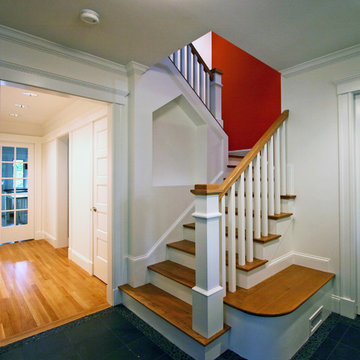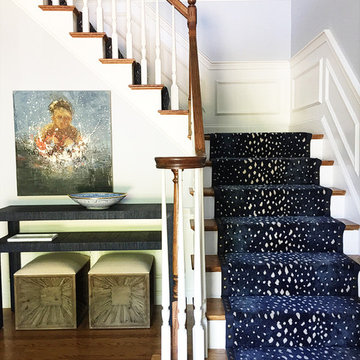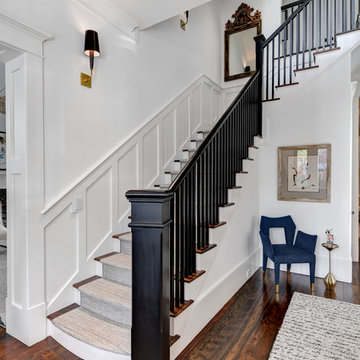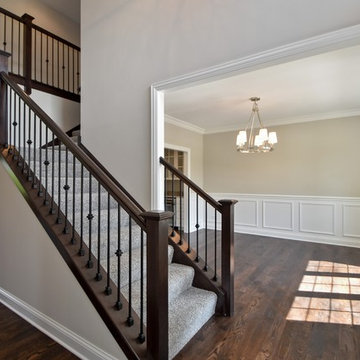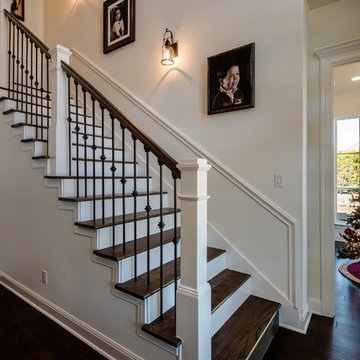Traditional L-shaped Staircase Design Ideas
Refine by:
Budget
Sort by:Popular Today
61 - 80 of 4,359 photos
Item 1 of 3
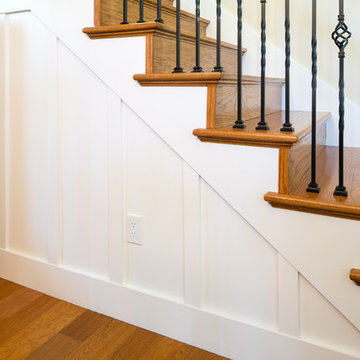
A built-in space under the stairs provides room for storage while also concealing the server rack that runs the home's systems.
Photographer: Tyler Chartier
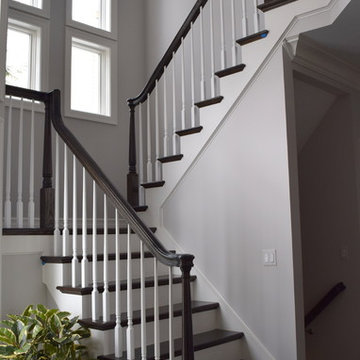
This is part of an interior home transformation. We took out the carpeted stairs and yellowing oak to bring a rich and timely presence to the space.
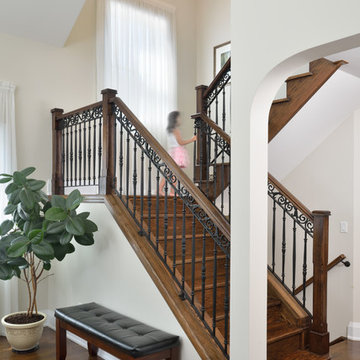
Upside Development completed this Mill Pond new construction bungaloft in Richmond Hill. This project was tailored to specific client requirements to build a bungalow-style home. “Living on the main floor” was the design parameters. With a large master and ensuite and 2 additional bedrooms on the ground floor, this home is filled with natual lighting with 18’ open ceilings in the living room. Two additional guest bedrooms, shared bathroom and large den were designed for the 2nd floor 1/2 story.
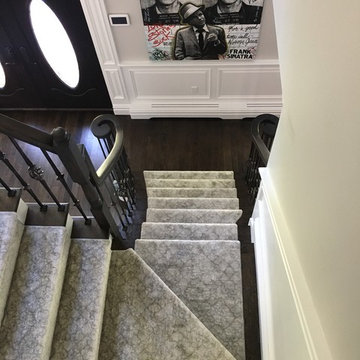
Taken by our installer Eddie, a custom staircase runner like this is a beautiful addition to any home
Traditional L-shaped Staircase Design Ideas
4
