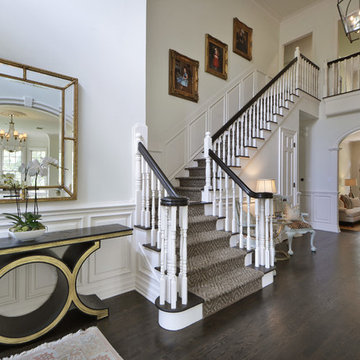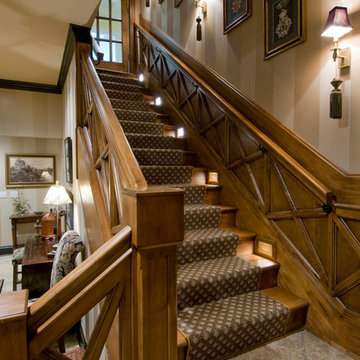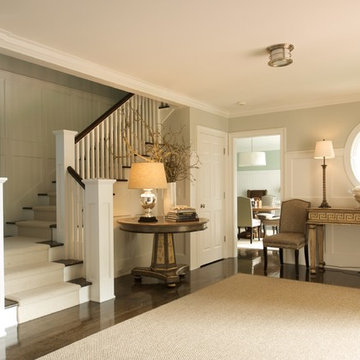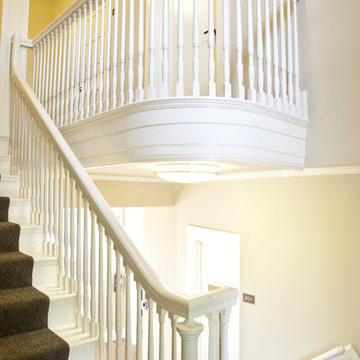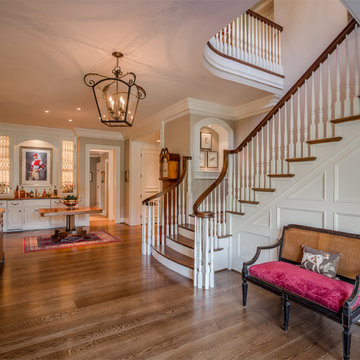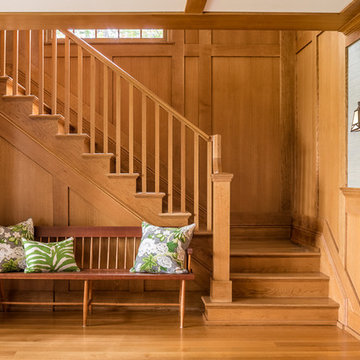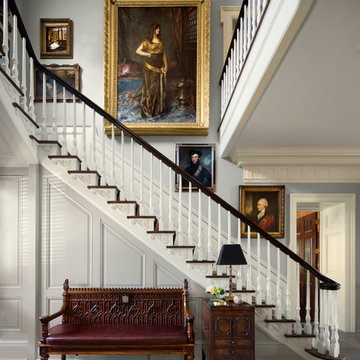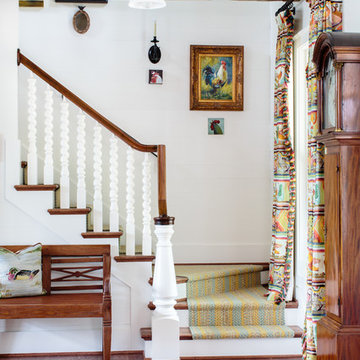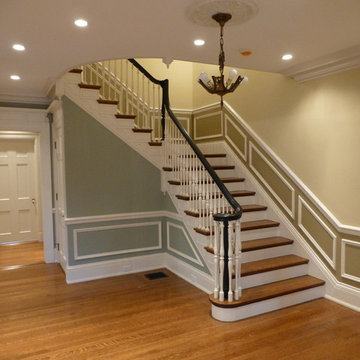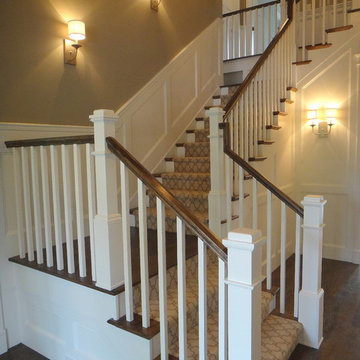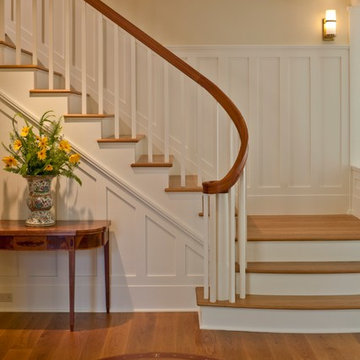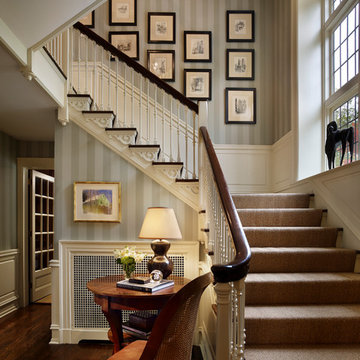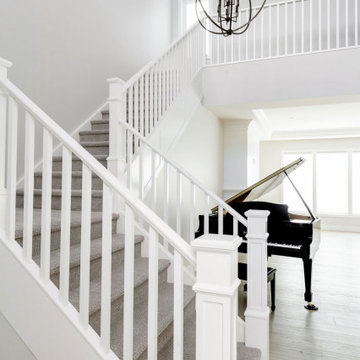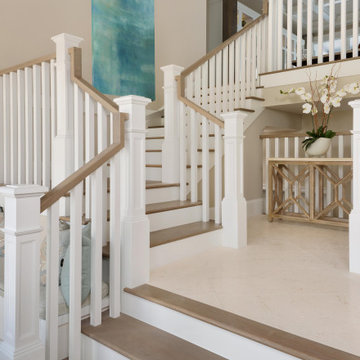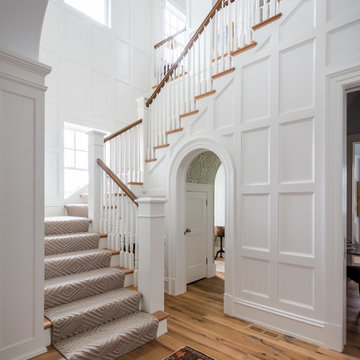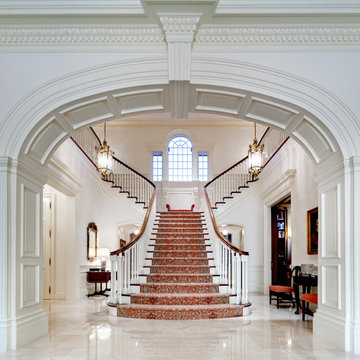Traditional L-shaped Staircase Design Ideas
Refine by:
Budget
Sort by:Popular Today
21 - 40 of 4,359 photos
Item 1 of 3
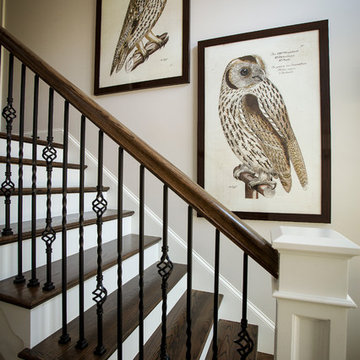
Classic staircase with dark wooden stairs and handrailing, white stair risers, and framed owl pictures.
Project designed by Atlanta interior design firm, Nandina Home & Design. Their Sandy Springs home decor showroom and design studio also serve Midtown, Buckhead, and outside the perimeter.
For more about Nandina Home & Design, click here: https://nandinahome.com/
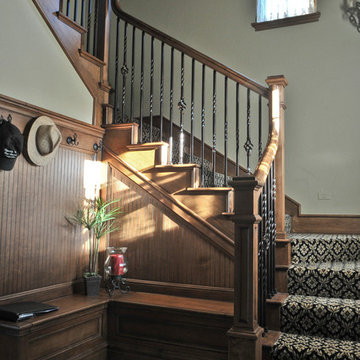
This secondary staircase and mud area highlighted with wool carpet by Kane. The bench seating is lined with stained bead board creating a warm entrance from the carriage house.
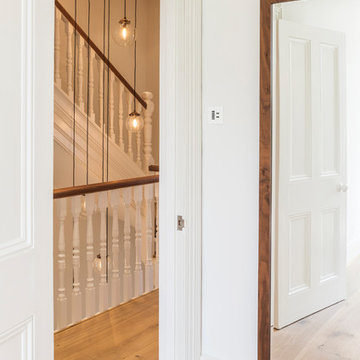
Nigel Tyas were commissioned to produce a dramatic copper and glass pendant light in the stairwell that hung from the top floor ceiling down to the ground floor, giving a visual connection and really creating a wow factor.
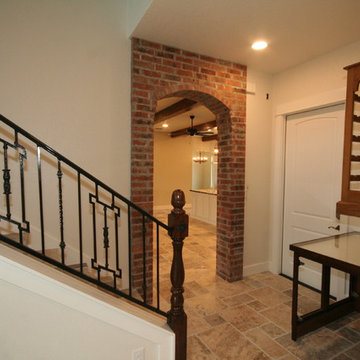
Stairway featuring brick archway, brick arch, tile flooring and stairs, wrought iron railing, and modern ceiling light.
Traditional L-shaped Staircase Design Ideas
2
