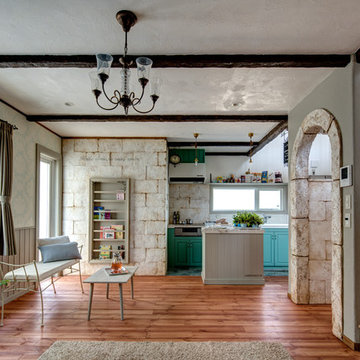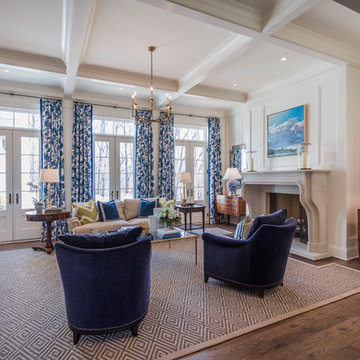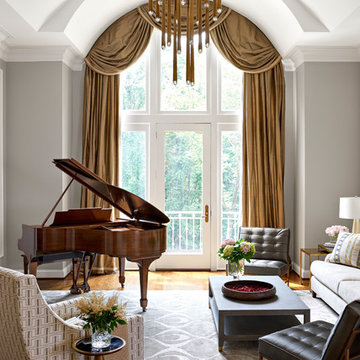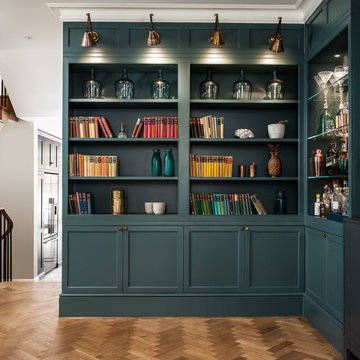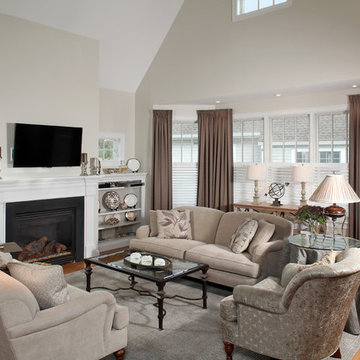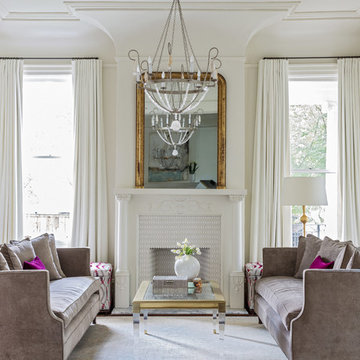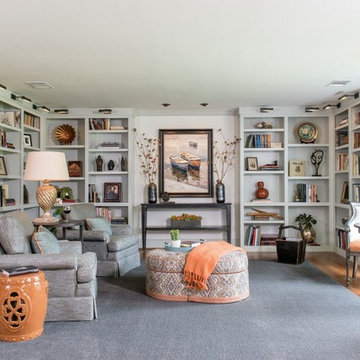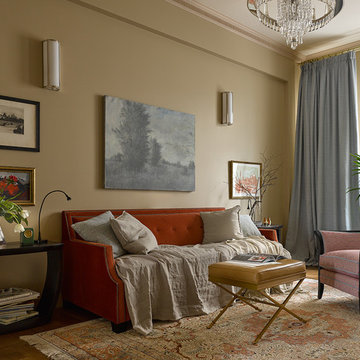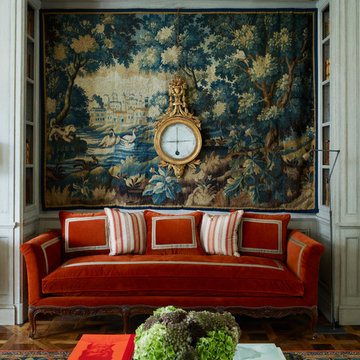Traditional Living Room Design Photos with Medium Hardwood Floors
Refine by:
Budget
Sort by:Popular Today
101 - 120 of 23,506 photos
Item 1 of 3
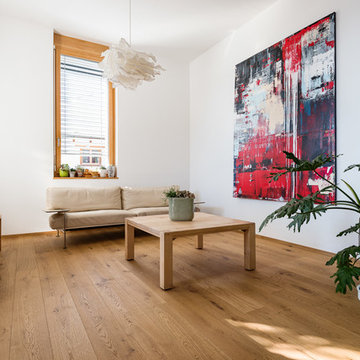
Bauwerk Parkett Villapark Eiche Mandorla 46 gefast, tief gebürstet, naturgeölt
Ort
Seewis im Prättigau, Schweiz
Architekt
4D Holzarchitektur GmbH
Bauherr
Privat
Fotograf
Stefan Küng, Löwenzahn Design
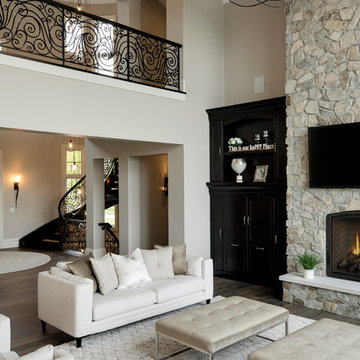
This home design features a two story great room space with a stone fireplace overlooked by the upper level catwalk. Build in cabinets flank the grand stone fireplace.
Photo by Spacecrafting
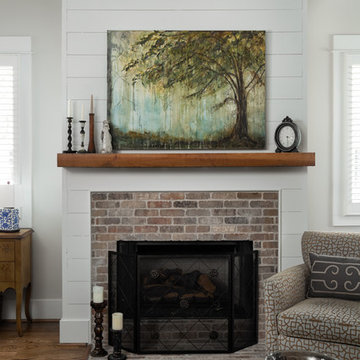
New home construction in Homewood Alabama photographed for Willow Homes, Willow Design Studio, and Triton Stone Group by Birmingham Alabama based architectural and interiors photographer Tommy Daspit. You can see more of his work at http://tommydaspit.com
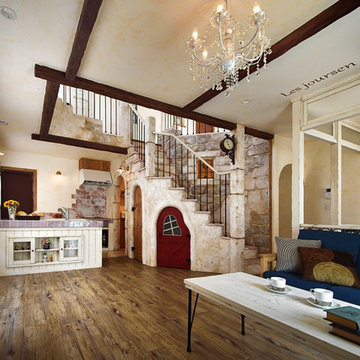
吹き抜けのあるリビング&キッチン。やさしい光が空間全体に行き届き、木材やタイル、石をデザインしたモルタル造形などの質感を、美しく浮き立たせてくれる。キッチン右横のアーチをくぐればダイニングへと続く。
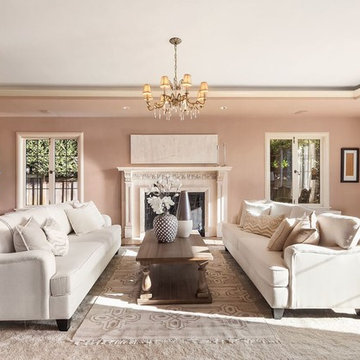
A formal all-neutral transitional style living room with beige walls, cream-colored sofas and layered area rugs and a standard fireplace.
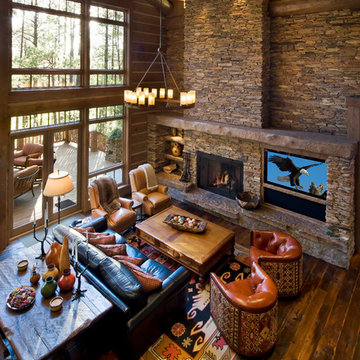
Traditional style living room with rustic touches, stone fireplace, and built-in media center.
Architect: Urban Design Associates
Interior Designer: PHG Design & Development
Photo Credit: Thompson Photographic
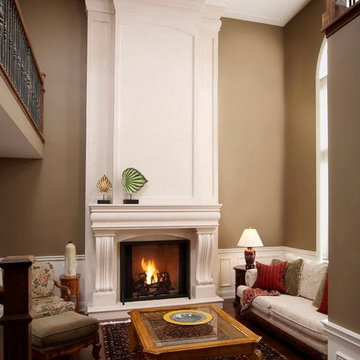
"omega cast stone mantel"
"omega cast stone fireplace mantle"
"custom fireplace mantel"
"custom fireplace overmantel"
"custom cast stone fireplace mantel"
"carved stone fireplace"
"cast stone fireplace mantel"
"cast stone fireplace overmantel"
"cast stone fireplace surrounds"
"fireplace design idea"
"fireplace makeover "
"fireplace mantel ideas"
"fireplace mantle shelf"
"fireplace stone designs"
"fireplace surrounding"
"mantle design idea"
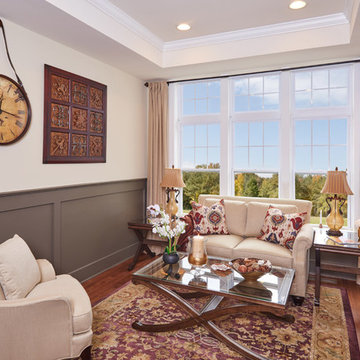
This inviting home welcomes you to a dramatic entrance showcasing a curved staircase with formal living room and dining room complete with a butler's pantry. The private library with double doors is a special place to relax or work from home. The epicurean kitchen and breakfast area opens to a grand two-story great room. The second floor boasts four spacious bedrooms. Two of the bedrooms share a pullman bath and the master suite has two generous walk-in closets and an en-suite with soaking tub and separate stall shower.

Custom living room built-in wall unit with fireplace.
Woodmeister Master Builders
Chip Webster Architects
Dujardin Design Associates
Terry Pommett Photography
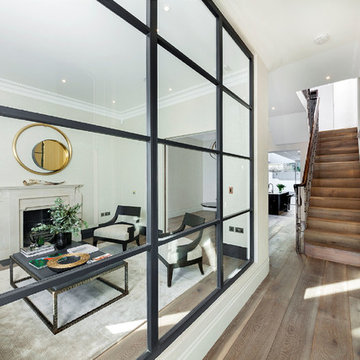
Band-sawn wide plank floor, smoked and finished in a dark white hard wax oil.
The rift-sawn effect is really sutble, it is almost invisible from a distance.
Cheville also supplied a matching plank and nosing used to clad the staircase.
The 260mm wide planks accentuate the length and breath of the room space.
Each plank is hand finished in a hard wax oil.
All the blocks are engineered, bevel edged, tongue and grooved on all 4 sides
Compatible with under floor heating

This room just needed a fresh coat of paint to update it. Located immediately to the left of the new bright entryway and within eyesight of the rich blue dining room. We selected a green from the oriental rug that also highlights the painting over the fireplace.
Sara E. Eastman Photography
Traditional Living Room Design Photos with Medium Hardwood Floors
6
