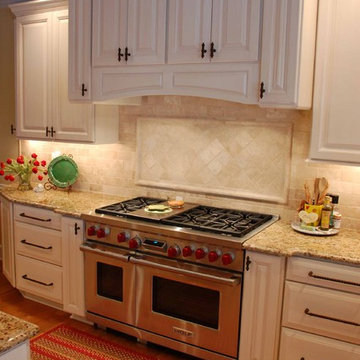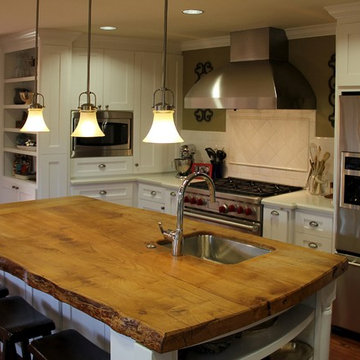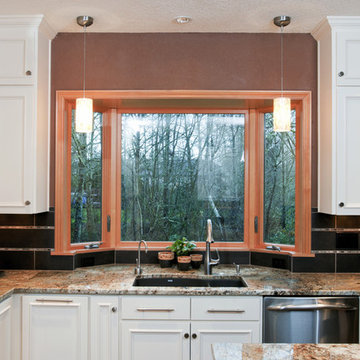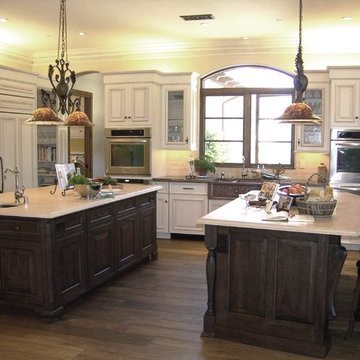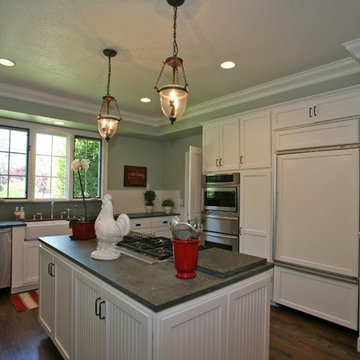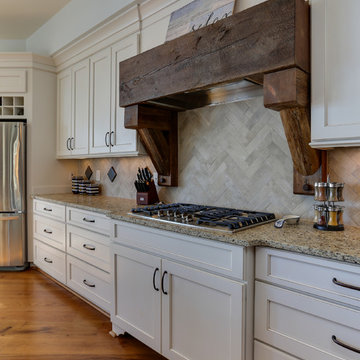Traditional Open Plan Kitchen Design Ideas
Refine by:
Budget
Sort by:Popular Today
221 - 240 of 52,370 photos
Item 1 of 3
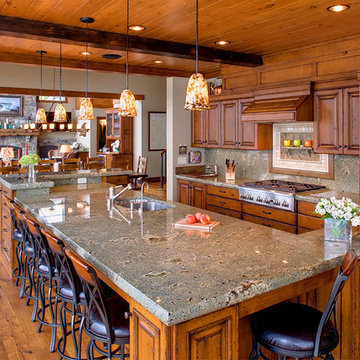
This beautiful kitchen island is located between the working area of the kitchen and the 180 degree view of the water.
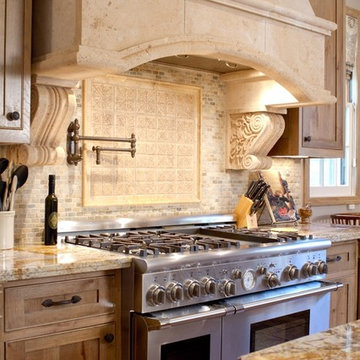
Kitchen and Great Room Remodel
Photos by Erika Bierman
www.erikabiermanphotography.com

This kitchen originally had a long island that the owners needed to walk around to access the butler’s pantry, which was a major reason for the renovation. The island was separated in order to have a better traffic flow – with one island for cooking with a prep sink and the second offering seating and storage. 2″ thick mitered honed Stuario Gold marble countertops are accented by soft satin brass hardware, while the backsplash is a unique jet-cut white marble in an arabesque pattern. The perimeter inset cabinetry is painted a soft white. while the islands are a warm grey. The window wall features a 5-foot-long stone farm sink with two faucets, while a 60″ range and two full 30″ ovens are located on the opposite wall. A custom hood with elegant, gentle sloping lines is embellished with a hammered antique brass collar and antique pewter rivets.
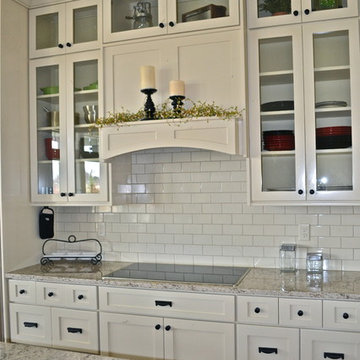
We decided to put in a KitchenAid touch-activated electronic induction cooktop. It was the best choice ever. It stays looking crisp and clean. It heats up and boils water faster than my old gas range. I would recommend it to anyone. I love our quartz countertops! Again, easy to clean, never stains and easy to maintain.

With a wall full of windows and gorgeous barrel vaulted ceilings, this space needed grand finishes to live up to the architecture. J.S. Brown & Co. remodeled this kitchen, hearth room, and butler's pantry to with understated elegance and warm details.

We love a good classic, especially when it comes to kitchen design. That's why we were thrilled to work with a couple in Brighton who was referred to us by a past client.
We went with an updated classic British kitchen design, incorporating modern touches to keep it fresh. Our client had a side return extension to their property, and they wanted to use it as a sizeable kitchen-dining space. They were also passionate about incorporating a window seat into the room's design.
The open plan design ensures no barriers between the kitchen and dining areas, so this family and their guests can easily socialise. The kitchen island adds additional seating and extra space for food preparation.
The cabinetry is from the Masterclass Marlborough range. This sophisticated shaker-style design gives a touch of luxury with its silk-painted finish. We used Heritage Grey for the perimeter units and Hunter Green for the island units.
The tall units work great as a pantry, housing the refrigerator and the mini wine shelf above it. The cabinet door handles are brushed steel, but we've mixed knob handles and cup handles for added interest.
Classic Quartz Misterio was the perfect choice for the worktops — a white quartz material with very subtle veining. The Blanco Andano Composite Sink and the Blanco Candor-S Tap have a modern, sleek design that perfectly complements the cabinets and worktops.
Apart from the AEG microwave we supplied, the rest of the appliances are our client's own. As a finishing touch, we included stylish pendant lights in the kitchen and dining area to add warmth and character.
Lastly, we built the window bench to provide cosy seating and additional storage. It seamlessly transitions into the garden with its green cushion, pillows, and 54mm-thick Portland Oak Effect worksurface. We also added open shelves on both sides of the bench, perfect for storing books, magazines, and board games.

Classic Modern new construction home featuring custom finishes throughout. A warm, earthy palette, brass fixtures, tone-on-tone accents make this home a one-of-a-kind.

Built in the iconic neighborhood of Mount Curve, just blocks from the lakes, Walker Art Museum, and restaurants, this is city living at its best. Myrtle House is a design-build collaboration with Hage Homes and Regarding Design with expertise in Southern-inspired architecture and gracious interiors. With a charming Tudor exterior and modern interior layout, this house is perfect for all ages.
Traditional Open Plan Kitchen Design Ideas
12
